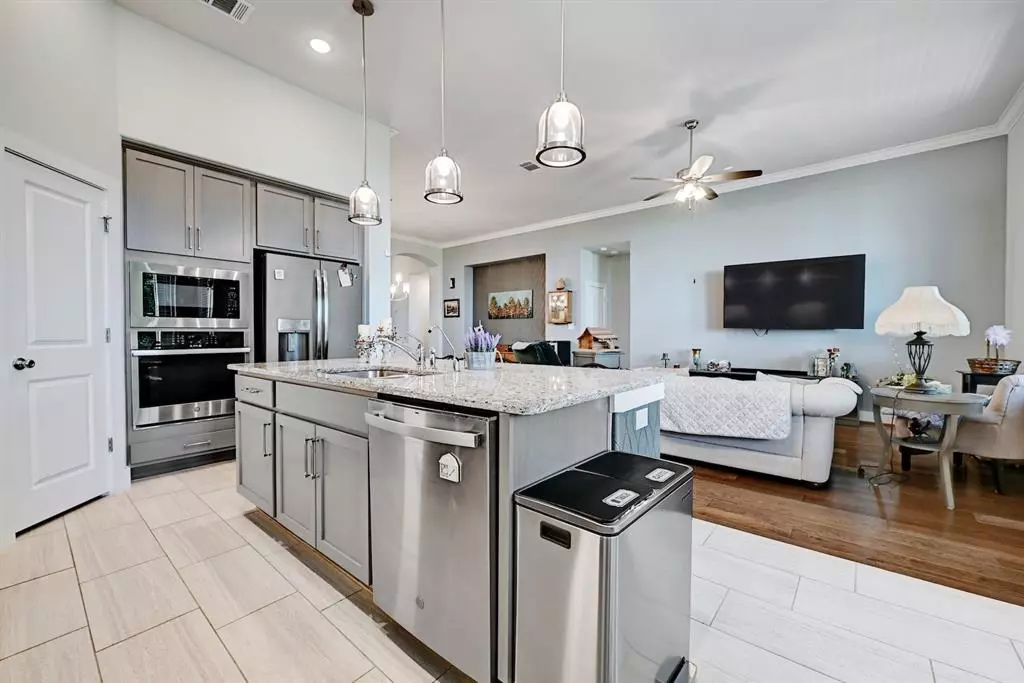$483,000
For more information regarding the value of a property, please contact us for a free consultation.
4 Beds
3 Baths
2,252 SqFt
SOLD DATE : 07/21/2023
Key Details
Property Type Single Family Home
Sub Type Single Family Residence
Listing Status Sold
Purchase Type For Sale
Square Footage 2,252 sqft
Price per Sqft $208
Subdivision Siena Sec 14
MLS Listing ID 6085228
Sold Date 07/21/23
Bedrooms 4
Full Baths 3
HOA Fees $25/qua
Originating Board actris
Year Built 2020
Annual Tax Amount $11,676
Tax Year 2023
Lot Size 7,178 Sqft
Property Description
Stunning one-level home in Siena with upgrades galore! Impeccably landscaped with great curb appeal. Open floorplan, high ceilings, crown molding, and gorgeous wood floors. Luxurious primary suite with extended bay window and decorative accent wall. Dual vanity, garden tub, and walk-in shower in the bathroom. Extended covered patio with tile floor and outdoor kitchen with built-in grill. Great view with no neighbors behind. Spa/hot tub included in backyard. Utility sinks in both the utility room and garage. Oversized garage with 5-foot extension at the front in addition to fully insulated walls & ceiling and ceiling storage racks. Smart Home wired with six plugs upgraded to USB outlets. Siena offers a convenient location near shopping, restaurants, and entertainment and features plentiful amenities including two pools, covered pavilions, sports courts and a hike & bike path.
Location
State TX
County Williamson
Rooms
Main Level Bedrooms 4
Interior
Interior Features Breakfast Bar, Ceiling Fan(s), High Ceilings, Granite Counters, Crown Molding, French Doors, Kitchen Island, Multiple Dining Areas, Open Floorplan, Pantry, Primary Bedroom on Main, Recessed Lighting, Walk-In Closet(s)
Heating Central
Cooling Ceiling Fan(s), Central Air
Flooring Wood
Fireplace Y
Appliance Built-In Oven(s), Dishwasher, Disposal, Gas Cooktop, Microwave, Double Oven, Stainless Steel Appliance(s), Tankless Water Heater, Vented Exhaust Fan, Water Heater, See Remarks
Exterior
Exterior Feature Exterior Steps, Gutters Full, Outdoor Grill, See Remarks
Garage Spaces 2.5
Fence Privacy, Wood
Pool None
Community Features Playground, Pool, Sport Court(s)/Facility, Walk/Bike/Hike/Jog Trail(s
Utilities Available Electricity Available, Natural Gas Available, Phone Available
Waterfront Description None
View None
Roof Type Composition
Accessibility None
Porch Covered, Patio, See Remarks
Total Parking Spaces 2
Private Pool No
Building
Lot Description Interior Lot, Level, Sprinkler - Automatic, Sprinkler - In Rear, Sprinkler - In Front, Sprinkler - Side Yard
Faces West
Foundation Slab
Sewer Public Sewer
Water Private
Level or Stories One
Structure Type Brick, HardiPlank Type, Masonry – Partial
New Construction No
Schools
Elementary Schools Veterans Hill
Middle Schools Hutto
High Schools Hutto
Others
HOA Fee Include Common Area Maintenance
Restrictions Deed Restrictions
Ownership Fee-Simple
Acceptable Financing Cash, Conventional, FHA, VA Loan
Tax Rate 2.57
Listing Terms Cash, Conventional, FHA, VA Loan
Special Listing Condition Standard
Read Less Info
Want to know what your home might be worth? Contact us for a FREE valuation!

Our team is ready to help you sell your home for the highest possible price ASAP
Bought with Keller Williams Realty
"My job is to find and attract mastery-based agents to the office, protect the culture, and make sure everyone is happy! "

