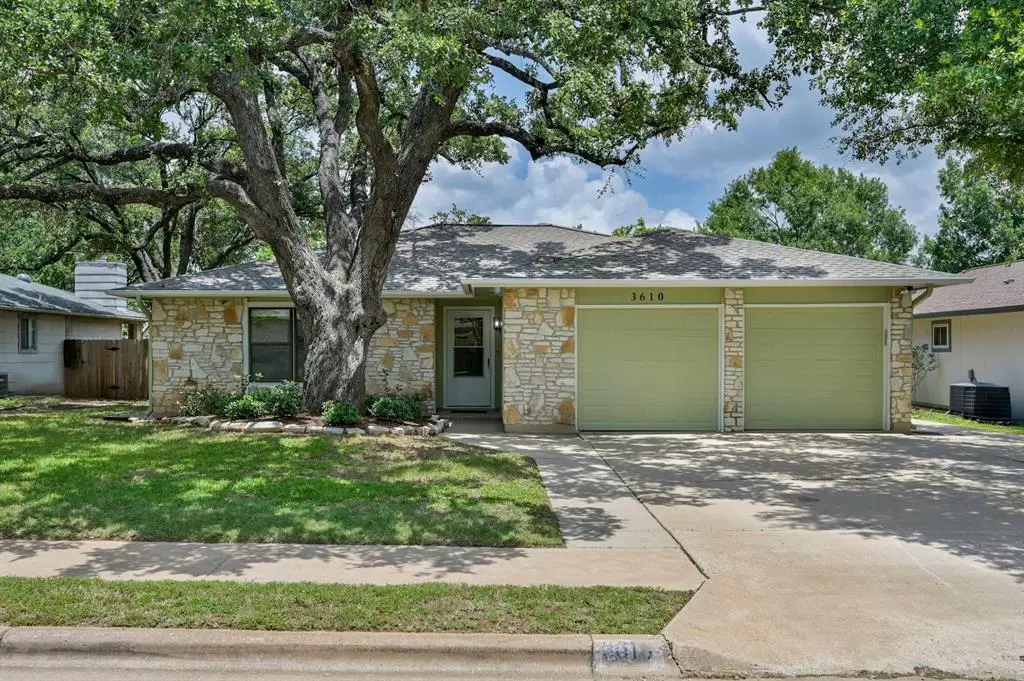$525,000
For more information regarding the value of a property, please contact us for a free consultation.
3 Beds
2 Baths
1,380 SqFt
SOLD DATE : 06/26/2023
Key Details
Property Type Single Family Home
Sub Type Single Family Residence
Listing Status Sold
Purchase Type For Sale
Square Footage 1,380 sqft
Price per Sqft $373
Subdivision Walnut Crossing Sec 05-A
MLS Listing ID 7696354
Sold Date 06/26/23
Bedrooms 3
Full Baths 2
Originating Board actris
Year Built 1981
Tax Year 2022
Lot Size 7,013 Sqft
Property Description
Welcome to this charming home located in the desirable Walnut Crossing neighborhood. As you step inside, you'll be greeted by a spacious living room featuring a vaulted ceiling and a cozy fireplace, creating the perfect ambiance for relaxation and gatherings. This home has been tastefully updated, providing a modern and stylish touch. The kitchen features new appliances (dishwasher, disposal, range, and refrigerator), recessed lighting, tile backsplash, and quartz countertops that makes cooking a pleasure. The living space and bedrooms have new flooring, adding both beauty and durability to the home. The primary bedroom offers a tranquil retreat with ample space and two closets. Both bathrooms have been updated with quartz countertops, new toilets, flooring, lighting, tile tub/shower surrounds, and faucets. New water heater (2023).
Step outside onto the large covered deck, complete with two new ceiling fans, and envision yourself enjoying peaceful evenings or hosting lively gatherings with friends and family. The deck overlooks the expansive flat yard, perfect for outdoor activities and creating lasting memories. Convenience is key with this location, as it offers easy access to Mopac and 183, two medical centers, and tech employers such as Apple and NI. You'll also find yourself in close proximity to the popular shopping and dining destinations at the Domain and Arboretum. Walking distance to Summit Elementary School. Sports enthusiasts will appreciate the proximity to the Q2 stadium. Nature lovers will delight in the nearby Balcones and Walnut Creek Parks and Balcones city pool, which is just down the street.
Location
State TX
County Travis
Rooms
Main Level Bedrooms 3
Interior
Interior Features Ceiling Fan(s), Vaulted Ceiling(s), Quartz Counters, Electric Dryer Hookup, Eat-in Kitchen, Primary Bedroom on Main, Recessed Lighting, Two Primary Closets, Washer Hookup
Heating Central, Electric
Cooling Central Air
Flooring Tile, Vinyl
Fireplaces Number 1
Fireplaces Type Wood Burning
Fireplace Y
Appliance Dishwasher, Disposal, Electric Range, Refrigerator, Electric Water Heater
Exterior
Exterior Feature Gutters Full, Private Yard
Garage Spaces 2.0
Fence Fenced, Gate, Privacy, Wood
Pool None
Community Features None
Utilities Available Electricity Available, Sewer Available, Water Available
Waterfront Description None
View None
Roof Type Composition
Accessibility None
Porch Covered, Deck
Total Parking Spaces 4
Private Pool No
Building
Lot Description Back Yard, Front Yard
Faces Southwest
Foundation Slab
Sewer Public Sewer
Water Public
Level or Stories One
Structure Type Masonry – Partial, Wood Siding
New Construction No
Schools
Elementary Schools Summitt
Middle Schools Murchison
High Schools Anderson
Others
Restrictions Deed Restrictions,Zoning
Ownership Fee-Simple
Acceptable Financing Cash, Conventional, FHA, VA Loan
Tax Rate 1.9749
Listing Terms Cash, Conventional, FHA, VA Loan
Special Listing Condition Standard
Read Less Info
Want to know what your home might be worth? Contact us for a FREE valuation!

Our team is ready to help you sell your home for the highest possible price ASAP
Bought with Compass RE Texas, LLC
"My job is to find and attract mastery-based agents to the office, protect the culture, and make sure everyone is happy! "

