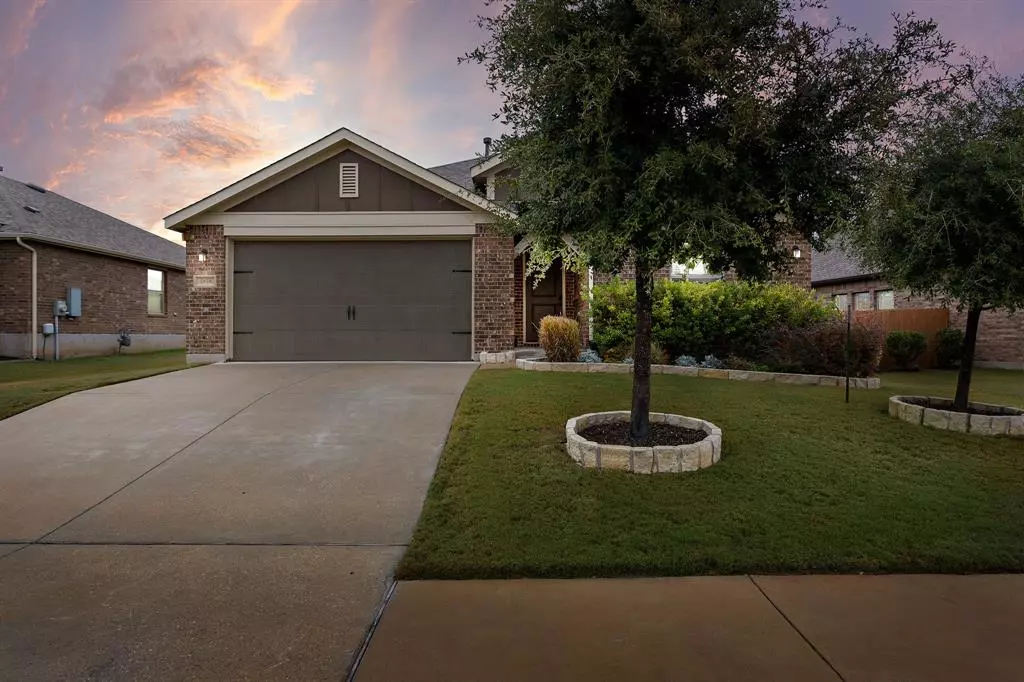$450,000
For more information regarding the value of a property, please contact us for a free consultation.
4 Beds
3 Baths
2,162 SqFt
SOLD DATE : 06/09/2023
Key Details
Property Type Single Family Home
Sub Type Single Family Residence
Listing Status Sold
Purchase Type For Sale
Square Footage 2,162 sqft
Price per Sqft $203
Subdivision Siena Sec 5
MLS Listing ID 2145850
Sold Date 06/09/23
Bedrooms 4
Full Baths 3
HOA Fees $25/mo
Originating Board actris
Year Built 2016
Tax Year 2021
Lot Size 7,623 Sqft
Property Description
Beautiful well kept home in Siena. 3 full bathrooms, 4 large bedrooms. Open concept with eat in kitchen, large cener island with Formal Dinning. Beautiful spaciaus kitchen with larger pantry. Open living room with fireplace. Primary bedroom at the bacl of the home, with large on-suite, double vanity, and walk in closet. Mother in law suite with large bedroom and full bathroom. 2 great size bedrooms at the front of the home with a shared bathroom. Wood flooring through out traffic areas in the home. Backyard great for entertaining. Back patio and firepit area. Turf grass in the backyard for a zero scape concept. This home has so much to offer. Will remove shed before closing if buyer request.
Location
State TX
County Williamson
Rooms
Main Level Bedrooms 4
Interior
Interior Features Breakfast Bar, Ceiling Fan(s), Quartz Counters, Double Vanity, Electric Dryer Hookup, High Speed Internet, Open Floorplan, Pantry, Primary Bedroom on Main, Recessed Lighting
Heating Central
Cooling Central Air
Flooring Carpet, Tile, Wood
Fireplaces Number 1
Fireplaces Type Living Room, Wood Burning
Fireplace Y
Appliance Dishwasher, Disposal, Free-Standing Gas Oven, Stainless Steel Appliance(s), Water Heater
Exterior
Exterior Feature Gutters Full, Pest Tubes in Walls, Playground
Garage Spaces 2.0
Fence Full, Privacy
Pool None
Community Features Cluster Mailbox, Park, Playground, Sidewalks, Underground Utilities
Utilities Available Underground Utilities
Waterfront Description None
View None
Roof Type Composition
Accessibility None
Porch Deck, Porch
Total Parking Spaces 4
Private Pool No
Building
Lot Description Curbs, Sprinkler - Automatic, Sprinkler - In Rear, Sprinkler - In Front, Sprinkler - In-ground
Faces South
Foundation Slab
Sewer MUD
Water Public
Level or Stories One
Structure Type Brick,HardiPlank Type
New Construction No
Schools
Elementary Schools Veterans Hill
Middle Schools Hutto
High Schools Hutto
School District Hutto Isd
Others
HOA Fee Include Common Area Maintenance
Restrictions None
Ownership See Remarks
Acceptable Financing Cash, Conventional, FHA, VA Loan
Tax Rate 2.57038
Listing Terms Cash, Conventional, FHA, VA Loan
Special Listing Condition Standard
Read Less Info
Want to know what your home might be worth? Contact us for a FREE valuation!

Our team is ready to help you sell your home for the highest possible price ASAP
Bought with RE/MAX Vision
"My job is to find and attract mastery-based agents to the office, protect the culture, and make sure everyone is happy! "

