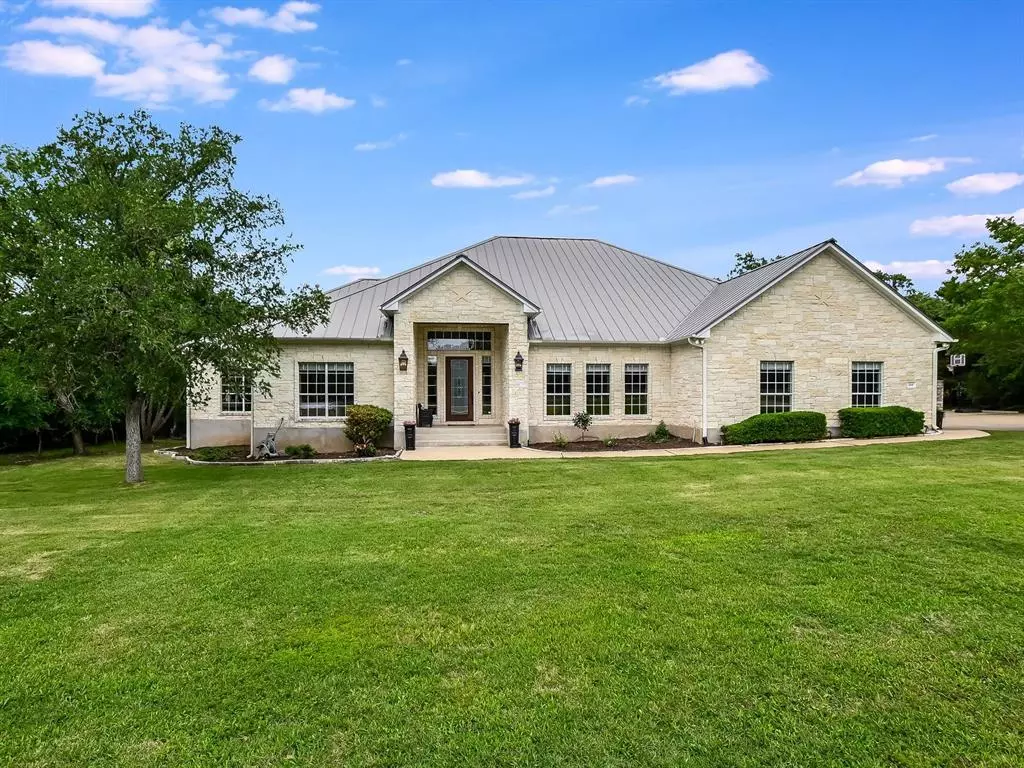$875,000
For more information regarding the value of a property, please contact us for a free consultation.
4 Beds
4 Baths
4,012 SqFt
SOLD DATE : 05/30/2023
Key Details
Property Type Single Family Home
Sub Type Single Family Residence
Listing Status Sold
Purchase Type For Sale
Square Footage 4,012 sqft
Price per Sqft $216
Subdivision The Colony
MLS Listing ID 7514126
Sold Date 05/30/23
Style 1st Floor Entry
Bedrooms 4
Full Baths 3
Half Baths 1
HOA Fees $129/mo
Originating Board actris
Year Built 2003
Annual Tax Amount $7,424
Tax Year 2022
Lot Size 3.000 Acres
Property Description
Classic Custom Home on 3 Acre Sanctuary! ~ Located in the desired estate section of The Colony, this limestone beauty makes a statement at every turn! Bright, light and open with an abundance of windows for natural light. The spacious office/study is directly off the welcoming foyer and features hardwood floors. The kitchen is open to the living and dining areas, complete with a huge island, breakfast bar, double ovens and a gas cooktop. This is the gathering center while entertaining. The floor plan is split with the primary suite, a craft room/2nd office, half bath and utility room on one side, while the three secondary bedrooms and additional baths are located on the other side of the home. One of the highlights of this home is the amount of storage which includes the enormous pantry, exceptional walk-through primary closet and an additional closet off the utility room. All of the doors are 8' tall and the ceilings are 10' & 12' throughout. The home was originally custom built with thoughtful planning for the interior spaces. The standing seam metal roof was built to last. The spacious lot offers privacy and tranquility, one of the largest in the community. Step out into the back yard space where flora and fauna abound. It is partially fenced with wrought with masonry columns. The covered back porch and patio are the perfect places to enjoy the private, wooded yard and outdoor dining.
Location
State TX
County Bastrop
Rooms
Main Level Bedrooms 4
Interior
Interior Features Bookcases, Breakfast Bar, Built-in Features, Ceiling Fan(s), High Ceilings, Corian Counters, Double Vanity, Electric Dryer Hookup, Gas Dryer Hookup, Eat-in Kitchen, Entrance Foyer, French Doors, High Speed Internet, In-Law Floorplan, Kitchen Island, Multiple Living Areas, No Interior Steps, Open Floorplan, Pantry, Primary Bedroom on Main, Soaking Tub, Storage, Walk-In Closet(s), Washer Hookup
Heating Central, Forced Air, Zoned
Cooling Central Air, Electric, Zoned
Flooring Carpet, Tile, Wood
Fireplaces Type None
Fireplace Y
Appliance Built-In Electric Oven, Convection Oven, Dishwasher, Disposal, Down Draft, Gas Cooktop, Microwave, Double Oven, Plumbed For Ice Maker, Self Cleaning Oven, Water Heater, Water Purifier Owned
Exterior
Exterior Feature Exterior Steps, Gutters Full, Lighting, Private Yard
Garage Spaces 2.0
Fence Back Yard, Masonry, Partial, Wrought Iron
Pool None
Community Features Cluster Mailbox, Fitness Center, Gated, High Speed Internet, Park, Picnic Area, Planned Social Activities, Playground, Pool, Property Manager On-Site, Sport Court(s)/Facility, Street Lights, Tennis Court(s), Underground Utilities, Walk/Bike/Hike/Jog Trail(s
Utilities Available Electricity Connected, Natural Gas Connected, Phone Available, Underground Utilities
Waterfront No
Waterfront Description None
View Neighborhood, Trees/Woods
Roof Type Metal, See Remarks
Accessibility Accessible Closets, Accessible Doors, Accessible Hallway(s)
Porch Front Porch, Patio, Rear Porch
Parking Type Attached, Door-Multi, Garage, Garage Door Opener, Garage Faces Side
Total Parking Spaces 4
Private Pool No
Building
Lot Description Back Yard, Front Yard, Private Maintained Road, Sprinkler - Automatic, Sprinkler - In Rear, Sprinkler - In Front, Sprinkler - Side Yard, Trees-Heavy, Trees-Large (Over 40 Ft), Trees-Medium (20 Ft - 40 Ft)
Faces East
Foundation Slab
Sewer Aerobic Septic
Water Private
Level or Stories One
Structure Type Frame, Masonry – All Sides, Stone
New Construction No
Schools
Elementary Schools Bluebonnet (Bastrop Isd)
Middle Schools Cedar Creek Intermediate
High Schools Cedar Creek
Others
HOA Fee Include Common Area Maintenance
Restrictions Deed Restrictions
Ownership Fee-Simple
Acceptable Financing Cash, Conventional, VA Loan
Tax Rate 1.74025
Listing Terms Cash, Conventional, VA Loan
Special Listing Condition Standard
Read Less Info
Want to know what your home might be worth? Contact us for a FREE valuation!

Our team is ready to help you sell your home for the highest possible price ASAP
Bought with Realty Austin

"My job is to find and attract mastery-based agents to the office, protect the culture, and make sure everyone is happy! "

