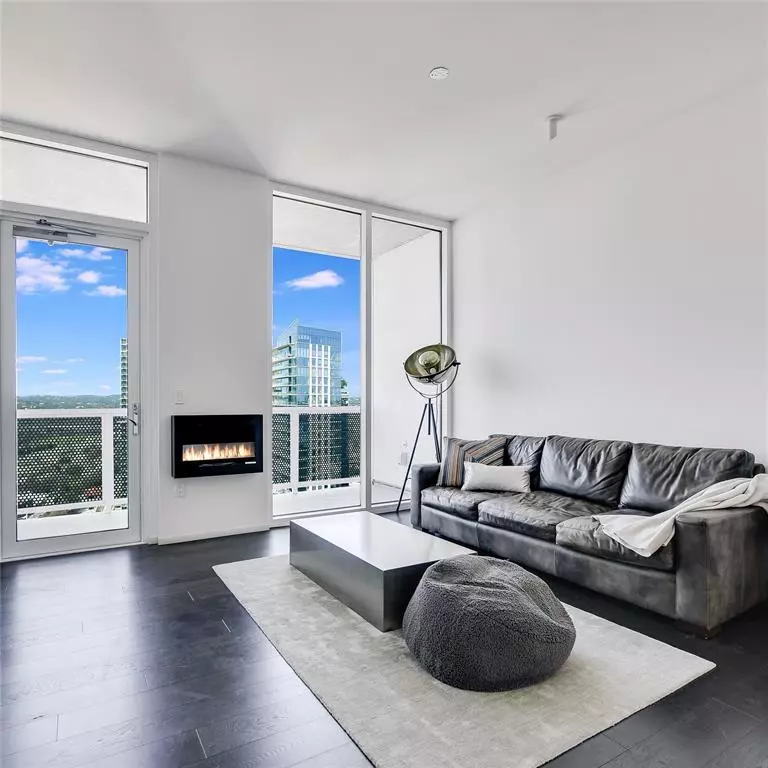$975,000
For more information regarding the value of a property, please contact us for a free consultation.
2 Beds
1 Bath
999 SqFt
SOLD DATE : 05/01/2023
Key Details
Property Type Condo
Sub Type Condominium
Listing Status Sold
Purchase Type For Sale
Square Footage 999 sqft
Price per Sqft $960
Subdivision The Independent
MLS Listing ID 9648316
Sold Date 05/01/23
Style Tower (14+ Stories),Elevator
Bedrooms 2
Full Baths 1
HOA Fees $680/mo
Originating Board actris
Year Built 2018
Tax Year 2022
Lot Size 174 Sqft
Property Description
West facing residence at The Independent features 1 bed + study (that can serve as 2nd bedroom) and sweeping panoramic lake and city views. Highly efficient floor plan offers floor-to-ceiling glass, hardwood + tile floors, kitchen island, Bosch appliances and private covered balcony. One reserved parking space included. Two full floors of amenity spaces include heated pool with expansive outdoor terrace and gas grills, owner's lounge, conference rooms, fitness center, yoga studio, dog park + wash station, children's playroom, movie theatre, guest suites, 24/7 concierge, and more! Trader Joe's & Shoal Creek trail at your doorstep. Whole Foods, Austin Central Library, Lady Bird Lake hike & bike trail and numerous shops and restaurants all within walking distance.
Location
State TX
County Travis
Rooms
Main Level Bedrooms 2
Interior
Interior Features High Ceilings, Quartz Counters, No Interior Steps, Primary Bedroom on Main, Recessed Lighting, Soaking Tub, Storage, Walk-In Closet(s), See Remarks
Heating Central
Cooling Central Air
Flooring Tile, Wood
Fireplaces Type None
Fireplace Y
Appliance Dishwasher, Disposal, Exhaust Fan, Gas Cooktop, Microwave, Oven, Refrigerator
Exterior
Exterior Feature Balcony
Garage Spaces 1.0
Fence None
Pool None
Community Features BBQ Pit/Grill, Bike Storage/Locker, Business Center, Clubhouse, Cluster Mailbox, Concierge, Conference/Meeting Room, Controlled Access, Dog Park, Fitness Center, Game/Rec Rm, Garage Parking, Kitchen Facilities, Lounge, Media Center/Movie Theatre, Pet Amenities, Playground, Pool, See Remarks
Utilities Available Electricity Available, Other, Natural Gas Available, Phone Available
Waterfront Description None
View City, Hill Country, Lake, Panoramic
Roof Type Membrane
Accessibility None
Porch None
Total Parking Spaces 1
Private Pool No
Building
Lot Description None
Faces West
Foundation Slab
Sewer Public Sewer
Water Public
Level or Stories One
Structure Type Concrete
New Construction No
Schools
Elementary Schools Mathews
Middle Schools O Henry
High Schools Austin
School District Austin Isd
Others
HOA Fee Include Common Area Maintenance,Insurance,Trash
Restrictions Lease
Ownership Common
Acceptable Financing Cash, Conventional
Tax Rate 2.2
Listing Terms Cash, Conventional
Special Listing Condition Standard
Read Less Info
Want to know what your home might be worth? Contact us for a FREE valuation!

Our team is ready to help you sell your home for the highest possible price ASAP
Bought with Compass RE Texas, LLC
"My job is to find and attract mastery-based agents to the office, protect the culture, and make sure everyone is happy! "

