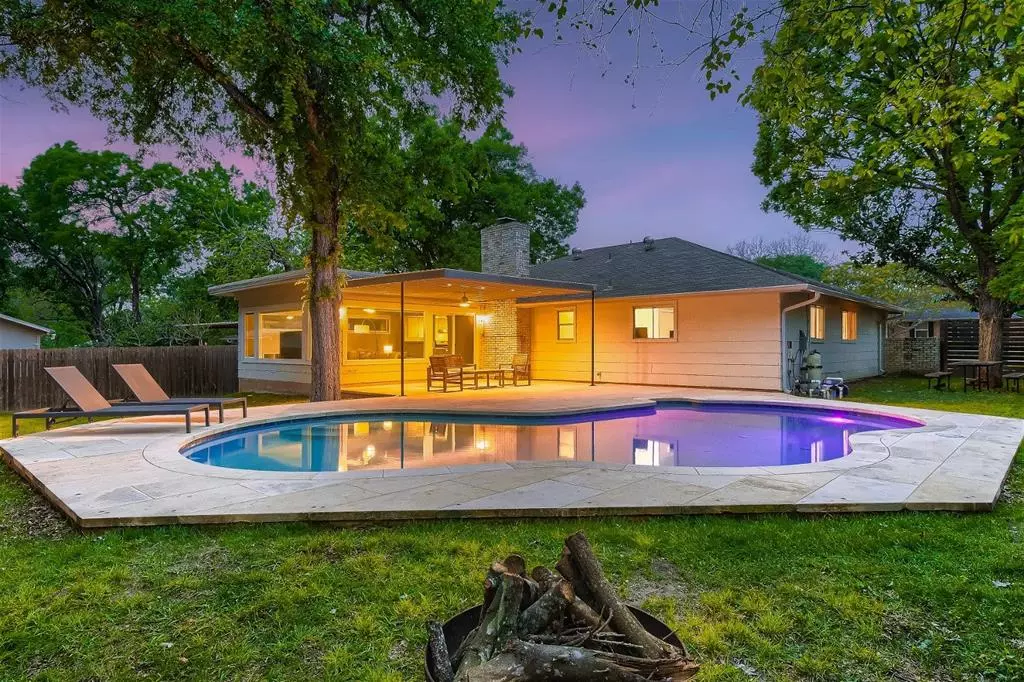$599,000
For more information regarding the value of a property, please contact us for a free consultation.
4 Beds
2 Baths
1,695 SqFt
SOLD DATE : 04/25/2023
Key Details
Property Type Single Family Home
Sub Type Single Family Residence
Listing Status Sold
Purchase Type For Sale
Square Footage 1,695 sqft
Price per Sqft $368
Subdivision Cherry Creek Ph 02 Sec 01
MLS Listing ID 1259103
Sold Date 04/25/23
Bedrooms 4
Full Baths 2
Originating Board actris
Year Built 1971
Tax Year 2022
Lot Size 9,408 Sqft
Property Description
This Mid-Century Cherry Creek charmer is situated on a generous corner lot with a gorgeous mature magnolia tree in the front yard. It also happens to be in a prime location to enjoy all that Austin has to offer. Here you will be 15 minutes from downtown and just moments from some of the best south Austin eateries and shopping. Although, you may not want to leave your backyard oasis as it comes complete with a recently resurfaced pool and expanded patio space that is ideal for entertaining. The interior features 4 bedrooms and 2 bathrooms along with two living areas presented in an open and functional floor-plan. Here, the space is where you need it with options for flexibility for an office, gym, or play area. The updated sunroom (family room) is full of natural light and has been enhanced with energy efficient windows, insulation, and an additional HVAC vent for maximum enjoyment. The kitchen overlooks the sunroom and panoramic windows that provide views of the pool and bring the beautiful natural surroundings inside. Throughout the home you will find stylish and neutral finishes that are move-in ready. The seller has completed many of the modern improvements to allow this home to bring charm and function together. Don't overlook this gem of a home!
Location
State TX
County Travis
Rooms
Main Level Bedrooms 4
Interior
Interior Features Breakfast Bar, Beamed Ceilings, Electric Dryer Hookup, Multiple Living Areas, Primary Bedroom on Main, Washer Hookup
Heating Central
Cooling Central Air
Flooring Carpet, Laminate, Tile
Fireplaces Number 1
Fireplaces Type Living Room
Fireplace Y
Appliance Dishwasher, Free-Standing Range, Refrigerator, Water Heater
Exterior
Exterior Feature None
Garage Spaces 2.0
Fence Privacy, Wood
Pool In Ground
Community Features None
Utilities Available Electricity Available, Electricity Connected, Natural Gas Connected, Phone Available, Sewer Connected
Waterfront No
Waterfront Description None
View Trees/Woods
Roof Type Composition, Shingle
Accessibility None
Porch Covered, Patio
Parking Type Assigned, Attached, Door-Single
Total Parking Spaces 4
Private Pool Yes
Building
Lot Description Corner Lot, Trees-Medium (20 Ft - 40 Ft)
Faces North
Foundation Slab
Sewer Public Sewer
Water Public
Level or Stories One
Structure Type Brick Veneer, Frame
New Construction No
Schools
Elementary Schools Sunset Valley
Middle Schools Covington
High Schools Crockett
Others
Restrictions Deed Restrictions
Ownership Fee-Simple
Acceptable Financing Committed Money, Conventional, FHA
Tax Rate 2.29608
Listing Terms Committed Money, Conventional, FHA
Special Listing Condition Standard
Read Less Info
Want to know what your home might be worth? Contact us for a FREE valuation!

Our team is ready to help you sell your home for the highest possible price ASAP
Bought with Kuper Sotheby's Int. Realty

"My job is to find and attract mastery-based agents to the office, protect the culture, and make sure everyone is happy! "

