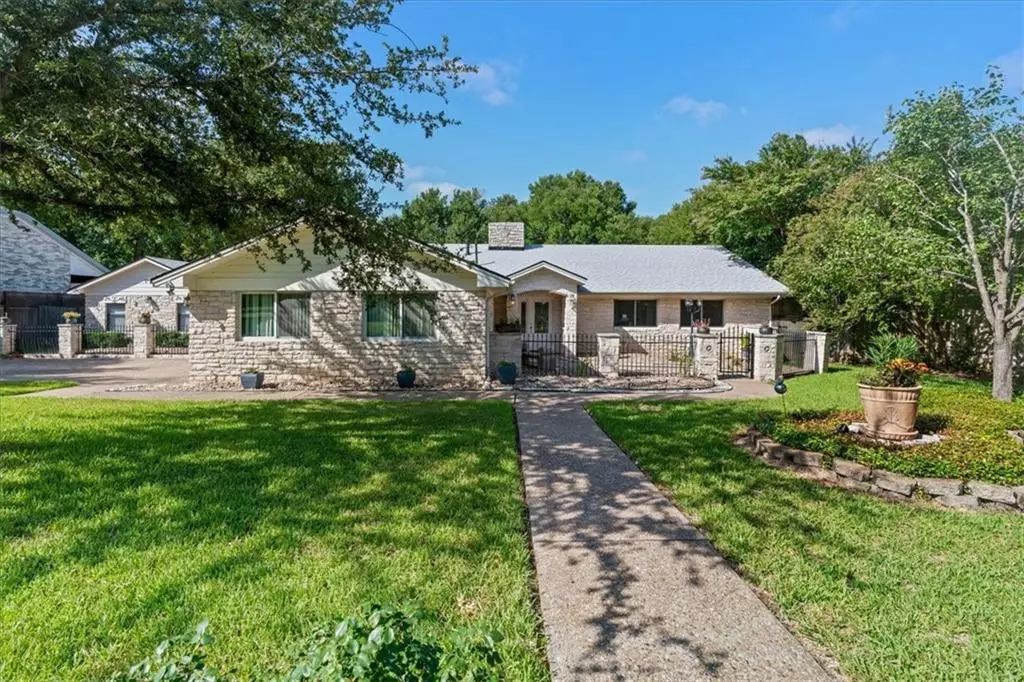$499,000
For more information regarding the value of a property, please contact us for a free consultation.
3 Beds
2 Baths
2,656 SqFt
SOLD DATE : 04/06/2023
Key Details
Property Type Single Family Home
Sub Type Single Family Residence
Listing Status Sold
Purchase Type For Sale
Square Footage 2,656 sqft
Price per Sqft $187
Subdivision Parkdale
MLS Listing ID 4693864
Sold Date 04/06/23
Style 1st Floor Entry,Single level Floor Plan
Bedrooms 3
Full Baths 2
Originating Board actris
Year Built 1987
Tax Year 2022
Lot Size 0.793 Acres
Property Description
Experience the charm of *Country Living* in this updated, ranch-style home located on a quiet street within walking distance to Downtown Elgin! Enjoy the outdoors in your own park-like backyard, complete with a pond and towering oak trees! Follow the winding stone path to multiple shaded seating areas each welcoming you to relax and take in the beauty of nature. Take the bridge across the pond and go for a stroll in Elgin Memorial Park. You could take up gardening, bird watching, or just make your work-from-home colleagues jealous during a Zoom meeting with your new *Pond View Background* Escape the sun under the huge covered patio and gather with friends around the built-in BBQ smoker - perfect for your upcoming housewarming party! The interior of the home has a bright, open floorplan, granite counters, wood and tile flooring, Anderson windows, a gas range, and tons of custom cabinetry and storage in the kitchen. The side-entry garage has a Swiss Trax-covered floor. Very nice and spacious detached studio will be perfect for your home office, art or hobby room, game room, storage room - you name it! The detached studio has water, electricity, heat and AC! The roof is only 1.5 years-old!
Location
State TX
County Bastrop
Rooms
Main Level Bedrooms 3
Interior
Interior Features Granite Counters, No Interior Steps, Open Floorplan, Primary Bedroom on Main, Walk-In Closet(s)
Heating Central
Cooling Central Air
Flooring Tile, Wood
Fireplaces Number 1
Fireplaces Type Living Room, Stone
Fireplace Y
Appliance Built-In Gas Oven, Dishwasher, Gas Cooktop, Oven, Water Heater
Exterior
Exterior Feature Uncovered Courtyard, Gutters Full, Lighting, Private Yard, See Remarks
Garage Spaces 2.0
Fence Back Yard, Wrought Iron
Pool None
Community Features None
Utilities Available Electricity Connected, Phone Available, Water Connected
Waterfront Description Pond
View Pond, Trees/Woods, Water
Roof Type Composition
Accessibility None
Porch Covered, Patio
Total Parking Spaces 4
Private Pool No
Building
Lot Description Back Yard, City Lot, Landscaped
Faces North
Foundation Slab
Sewer Public Sewer
Water Public
Level or Stories One
Structure Type Brick Veneer
New Construction No
Schools
Elementary Schools Elgin
Middle Schools Elgin
High Schools Elgin
Others
Restrictions Deed Restrictions
Ownership Fee-Simple
Acceptable Financing Cash, Conventional, FHA, Texas Vet, VA Loan
Tax Rate 2.86206
Listing Terms Cash, Conventional, FHA, Texas Vet, VA Loan
Special Listing Condition Standard
Read Less Info
Want to know what your home might be worth? Contact us for a FREE valuation!

Our team is ready to help you sell your home for the highest possible price ASAP
Bought with Turn Key Property Group
"My job is to find and attract mastery-based agents to the office, protect the culture, and make sure everyone is happy! "

