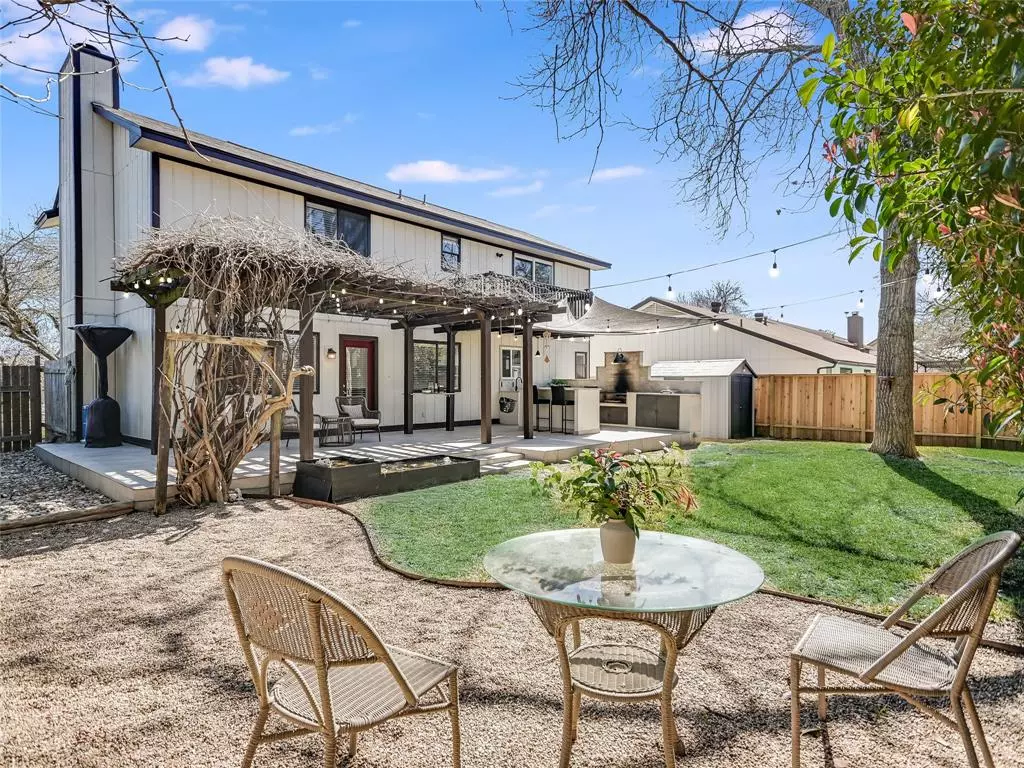$625,000
For more information regarding the value of a property, please contact us for a free consultation.
3 Beds
3 Baths
1,560 SqFt
SOLD DATE : 04/03/2023
Key Details
Property Type Single Family Home
Sub Type Single Family Residence
Listing Status Sold
Purchase Type For Sale
Square Footage 1,560 sqft
Price per Sqft $394
Subdivision Cherry Creek Ph 07 Sec 03
MLS Listing ID 5303211
Sold Date 04/03/23
Bedrooms 3
Full Baths 2
Half Baths 1
Originating Board actris
Year Built 1984
Annual Tax Amount $11,980
Tax Year 2022
Lot Size 7,161 Sqft
Property Description
Turn-key in 78745! Lovingly updated inside and out, this home has been designed to maximize indoor and outdoor living. The first floor of the property features a gas fire place in the living room, currently also used as a formal dining space, and is connected to the beautifully remodeled, eat-in kitchen. The kitchen has been updated to include all new soft-close cabinets and drawers, quartz countertops, stainless steel appliances, gas range, in-cabinet pull-out trash, pantry and not one, but two pot-fillers- one over the range and the other at the coffee station. Just past the downstairs half bath and pantry, the converted garage adds an additional 440 square feet, not reflected in the square footage, which can be a second living room, office, gym, playroom, or simply air conditioned space for the car enthusiast in your life. The primary suite is spacious enough to support a sitting area, has a walk in closet, balcony overlooking the backyard, and an ensuite bath with dual vanities, quartz countertops, and walk-in shower. Outside is an entertainer's oasis with an outdoor kitchen, sink, fridge, grill, and illuminated quartz bar. The built in water feature adds a perfect soothing background for lunch or happy hour under the wisteria arbor, which will very soon be in full bloom. With additional space along the side of the home for RV or boat parking, sheds for additional storage and/or work space, this South Austin home is a sure-fire winner.
Location
State TX
County Travis
Interior
Interior Features Ceiling Fan(s), Quartz Counters, Eat-in Kitchen, High Speed Internet, Multiple Dining Areas, Pantry
Heating Central
Cooling Central Air
Flooring Carpet, Tile, Vinyl
Fireplaces Number 1
Fireplaces Type Living Room
Fireplace Y
Appliance Gas Range, Microwave, Free-Standing Gas Range
Exterior
Exterior Feature Balcony, Garden, Outdoor Grill
Garage Spaces 2.0
Fence Back Yard, Full, Gate, Privacy, Wood
Pool None
Community Features None
Utilities Available Electricity Connected, Natural Gas Connected, Sewer Connected, Water Connected
Waterfront No
Waterfront Description None
View None
Roof Type Composition
Accessibility None
Porch Arbor, Patio
Parking Type Garage
Total Parking Spaces 4
Private Pool No
Building
Lot Description Back Yard, Corner Lot, Front Yard, Native Plants, Near Public Transit, Sprinkler - Automatic
Faces Southeast
Foundation Slab
Sewer Public Sewer
Water Public
Level or Stories Two
Structure Type Cedar, Wood Siding, Stone
New Construction No
Schools
Elementary Schools Cunningham
Middle Schools Covington
High Schools Crockett
Others
Restrictions None
Ownership Fee-Simple
Acceptable Financing Cash, Conventional, FHA, VA Loan
Tax Rate 1.96
Listing Terms Cash, Conventional, FHA, VA Loan
Special Listing Condition Standard
Read Less Info
Want to know what your home might be worth? Contact us for a FREE valuation!

Our team is ready to help you sell your home for the highest possible price ASAP
Bought with Compass RE Texas, LLC

"My job is to find and attract mastery-based agents to the office, protect the culture, and make sure everyone is happy! "

