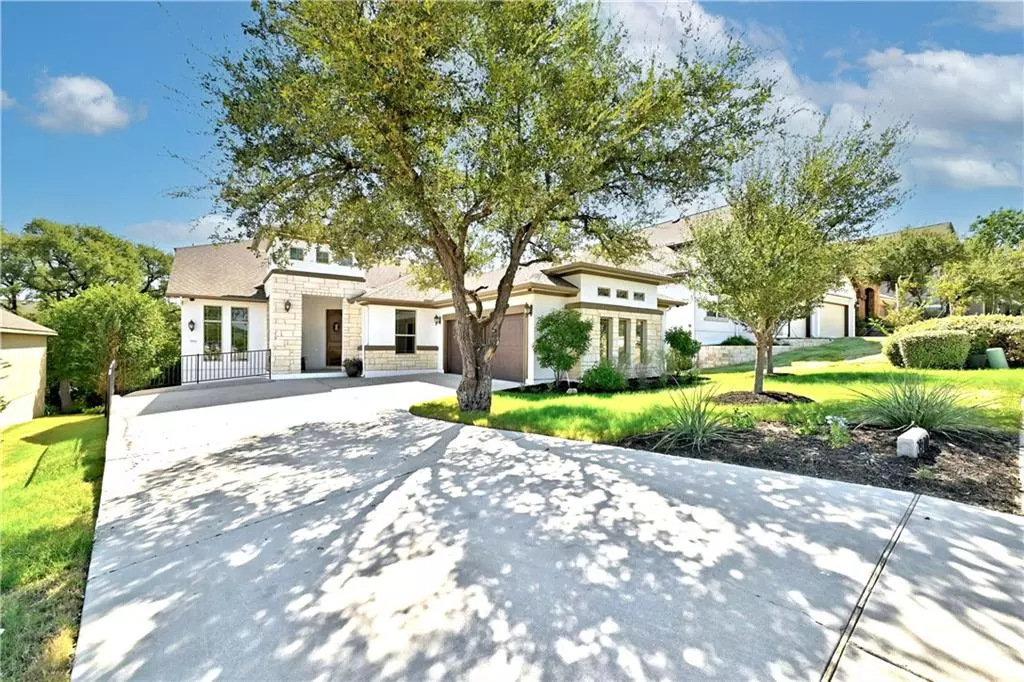$775,000
For more information regarding the value of a property, please contact us for a free consultation.
4 Beds
3 Baths
2,544 SqFt
SOLD DATE : 03/13/2023
Key Details
Property Type Single Family Home
Sub Type Single Family Residence
Listing Status Sold
Purchase Type For Sale
Square Footage 2,544 sqft
Price per Sqft $296
Subdivision Travisso Sec 1 Ph 2
MLS Listing ID 6006040
Sold Date 03/13/23
Style 1st Floor Entry,Entry Steps
Bedrooms 4
Full Baths 2
Half Baths 1
HOA Fees $40
Originating Board actris
Year Built 2015
Annual Tax Amount $10,136
Tax Year 2022
Lot Size 0.264 Acres
Property Description
Exquisite, one-story home, boasting many spectacular updates. This beautifully updated home sits on over a quarter acre lot with natural lighting and a large deck ready for entertaining! As you enter, a beautiful solid mahogany front door leads into an open entryway with brand new French oak floors throughout. Spacious open concept living room and kitchen. The kitchen features uniform Kitchen Aid appliances, double oven, and top of the line Cambria Quartz countertops, plus wet bar. Designer light fixtures invite you into the living room where you can cozy up to the custom marble fireplace. As you walk into your master suite you will be welcomed by the captivating detail of the ensuite bathroom with enormous walk-in closet, custom Carrera Marbling throughout and extravagant walk-in shower featuring multiple rain shower heads. Fresh interior and exterior paint, fully owned solar panels, and manicured lawn and landscaping! Community features a resort style pool with splash pad, walking trails, state of the art fitness center that offers classes, two tennis courts, playgrounds, fire pits, and exemplary Leander ISD! This home is the lifestyle you have been dreaming of!
Location
State TX
County Travis
Rooms
Main Level Bedrooms 4
Interior
Interior Features Two Primary Baths, Bar, Ceiling Fan(s), Quartz Counters, Electric Dryer Hookup, Gas Dryer Hookup, Entrance Foyer, Kitchen Island, No Interior Steps, Open Floorplan, Pantry, Primary Bedroom on Main, Recessed Lighting, Walk-In Closet(s), Wired for Sound, See Remarks
Heating Central
Cooling Central Air
Flooring Marble, No Carpet, Wood
Fireplaces Number 1
Fireplaces Type Family Room
Fireplace Y
Appliance Dishwasher, Disposal, Exhaust Fan, Gas Range, Microwave, Double Oven, Refrigerator, Water Softener Owned
Exterior
Exterior Feature Balcony, Garden, Gutters Full
Garage Spaces 2.0
Fence Back Yard, Wrought Iron
Pool None
Community Features Business Center, Clubhouse, Cluster Mailbox, Common Grounds, Fitness Center, Playground, Pool, Sidewalks, Tennis Court(s), Walk/Bike/Hike/Jog Trail(s
Utilities Available Electricity Connected, High Speed Internet, Natural Gas Connected, Sewer Connected, Water Connected
Waterfront Description None
View None
Roof Type Composition
Accessibility See Remarks
Porch Covered, Patio, Rear Porch
Total Parking Spaces 4
Private Pool No
Building
Lot Description Back Yard, Front Yard, Sprinkler - Automatic, Sprinkler - In Rear, Sprinkler - In Front, Trees-Medium (20 Ft - 40 Ft)
Faces North
Foundation Slab
Sewer Public Sewer
Water Public
Level or Stories One
Structure Type Masonry – All Sides, Stone Veneer, Stucco
New Construction No
Schools
Elementary Schools Cc Mason
Middle Schools Running Brushy
High Schools Leander High
Others
HOA Fee Include Common Area Maintenance, See Remarks
Restrictions None
Ownership Fee-Simple
Acceptable Financing Cash, Conventional, FHA, VA Loan
Tax Rate 2.7557
Listing Terms Cash, Conventional, FHA, VA Loan
Special Listing Condition Standard
Read Less Info
Want to know what your home might be worth? Contact us for a FREE valuation!

Our team is ready to help you sell your home for the highest possible price ASAP
Bought with Realty Austin
"My job is to find and attract mastery-based agents to the office, protect the culture, and make sure everyone is happy! "

