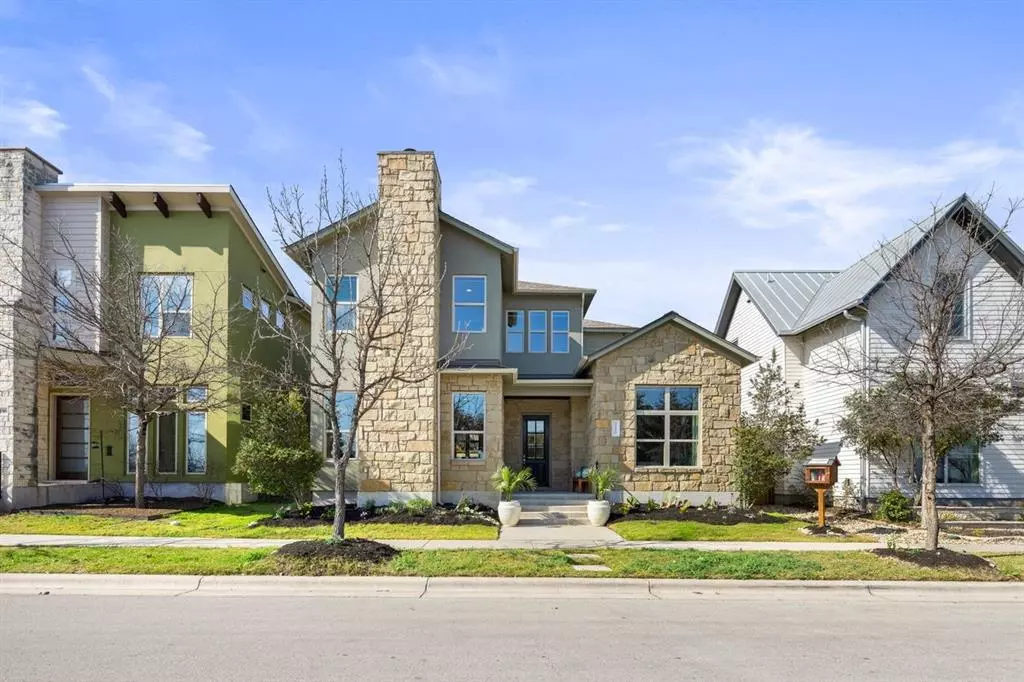$1,399,000
For more information regarding the value of a property, please contact us for a free consultation.
5 Beds
5 Baths
3,249 SqFt
SOLD DATE : 03/16/2023
Key Details
Property Type Single Family Home
Sub Type Single Family Residence
Listing Status Sold
Purchase Type For Sale
Square Footage 3,249 sqft
Price per Sqft $407
Subdivision Mueller
MLS Listing ID 3714666
Sold Date 03/16/23
Style 1st Floor Entry,Entry Steps
Bedrooms 5
Full Baths 4
Half Baths 1
HOA Fees $57/mo
Originating Board actris
Year Built 2014
Tax Year 2022
Lot Size 4,081 Sqft
Property Description
Beautiful craftsman-style home with soaring ceilings and open floor plan. This home is situated across from the Southeast Greenbelt and almost 3,000 feet of additional green space from the Morris Williams Golf Course, which is a short walking distance. This home consists of 4 bedrooms, 3.5 baths in the main house (about 2,700 sq-ft), and a 1 bedroom, 1 bath GARAGE CONDO (about 550 sq-ft) equipped with a full kitchen, washer/dryer and accessible through a separate entrance. The garage condo is currently leased month-to-month and it is a great income producing property. The main house is flushed with tons of natural light coming through abundant windows from which you can enjoy views of the extensive open space and downtown views in the horizon. The kitchen is equipped with tons of cabinet and countertop space, a large kitchen island, silestone countertops, stainless steel appliances, and updated lighting. The kitchen opens to a light-filled living room with gorgeous shaw wood flooring and a fireplace. The spacious primary room is located on the main floor and the primary bathroom offers dual vanities, separate shower and garden tub, and walk-in closet. The spacious open room upstairs offers versatility as it can be used as a playroom, office, home gym, or media room (a floor plan to convert it into a 5th in-suite bedroom is available). In addition, there is a separate office space with built-in cabinets. Mueller is a mixed-use urban village in the heart of the city offering 140 acres of green space, which includes parks, hiking trails, playgrounds, dog park, and 2 pools! It is located just over a mile from the UT campus, less than 3 miles from downtown Austin, and minutes from Bergstrom Airport, and the Domain.
Location
State TX
County Travis
Rooms
Main Level Bedrooms 1
Interior
Interior Features Breakfast Bar, Built-in Features, Ceiling Fan(s), High Ceilings, Quartz Counters, Double Vanity, Electric Dryer Hookup, Eat-in Kitchen, Entrance Foyer, Interior Steps, Kitchen Island, Multiple Living Areas, Open Floorplan, Pantry, Primary Bedroom on Main, Recessed Lighting, Soaking Tub, Walk-In Closet(s), Washer Hookup
Heating Central, Zoned
Cooling Ceiling Fan(s), Central Air, Zoned
Flooring Carpet, Tile, Wood
Fireplaces Number 1
Fireplaces Type Family Room, Gas Log
Fireplace Y
Appliance Built-In Oven(s), Dishwasher, Disposal, ENERGY STAR Qualified Appliances, Gas Cooktop, Microwave, Refrigerator, Vented Exhaust Fan
Exterior
Exterior Feature Uncovered Courtyard, Private Yard
Garage Spaces 2.0
Fence Back Yard, Fenced, Privacy, Wood
Pool None
Community Features Cluster Mailbox, Common Grounds, Curbs, Dog Park, Park, Pet Amenities, Picnic Area, Playground, Pool, Sidewalks, Street Lights, Underground Utilities, Walk/Bike/Hike/Jog Trail(s
Utilities Available Electricity Connected, Natural Gas Connected, Phone Available, Sewer Connected, Underground Utilities, Water Connected
Waterfront No
Waterfront Description None
View Park/Greenbelt, Skyline
Roof Type Composition
Accessibility None
Porch Covered, Deck, Patio, Porch
Parking Type Alley Access, Detached, Garage Faces Rear, Off Street, Parking Pad
Total Parking Spaces 3
Private Pool No
Building
Lot Description Alley, Curbs, Public Maintained Road, Sprinkler - Automatic, Trees-Medium (20 Ft - 40 Ft), See Remarks
Faces Southeast
Foundation Slab
Sewer Public Sewer
Water Public
Level or Stories Two
Structure Type Frame, HardiPlank Type, Stone, Stucco
New Construction No
Schools
Elementary Schools Maplewood
Middle Schools Kealing
High Schools Mccallum
Others
HOA Fee Include Common Area Maintenance
Restrictions None
Ownership Fee-Simple
Acceptable Financing Cash, Conventional
Tax Rate 2.17
Listing Terms Cash, Conventional
Special Listing Condition Standard
Read Less Info
Want to know what your home might be worth? Contact us for a FREE valuation!

Our team is ready to help you sell your home for the highest possible price ASAP
Bought with Realty Austin

"My job is to find and attract mastery-based agents to the office, protect the culture, and make sure everyone is happy! "

