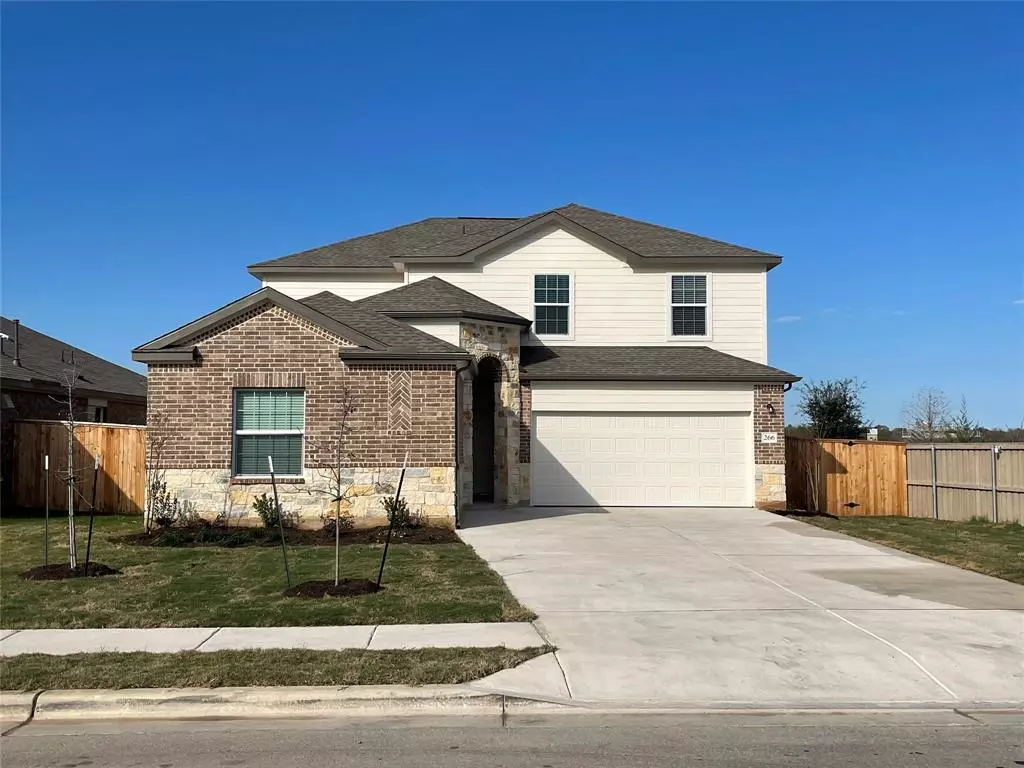$452,605
For more information regarding the value of a property, please contact us for a free consultation.
5 Beds
4 Baths
2,956 SqFt
SOLD DATE : 02/21/2023
Key Details
Property Type Single Family Home
Sub Type Single Family Residence
Listing Status Sold
Purchase Type For Sale
Square Footage 2,956 sqft
Price per Sqft $143
Subdivision The Colony
MLS Listing ID 5440660
Sold Date 02/21/23
Bedrooms 5
Full Baths 3
Half Baths 1
HOA Fees $121/mo
Originating Board actris
Year Built 2022
Tax Year 2022
Lot Size 6,642 Sqft
Property Description
This two-story Next Gen® home design features an attached private suite with its own separate entrance, living room, bedroom, bathroom and kitchenette. In the main home is an open living area and an owner’s suite. Upstairs are three bedrooms and a versatile game room that is great for kids and teenagers. Enjoy the higher ceilings and luxury plank flooring throughout the first floor from the open gas-kitchen with Silestone counters, white 36” cabinets and stainless steel appliance package through to the large open-concept great room and through into the downstairs owner's bathroom replete with separate shower bathroom and abundant closet space. With no neighbors to the right or rear, this home offers a sense of peace and privacy all-around, but close enough to the community amenities for a short walk. Amenities include children’s playground, enclosed pool with cabana-style pavilion, pet playground and miles of walking and hiking trails. A new playground is almost complete across from the new Bastrop ISD elementary school, Colony Oaks, which plans to open Fall 2023. This beautiful home is available for closing in January 2023, set your appointment today to view your new home in the Colony. Buyer incentives may be available, see builder for details.
Location
State TX
County Bastrop
Rooms
Main Level Bedrooms 2
Interior
Interior Features Breakfast Bar, Ceiling Fan(s), Double Vanity, Electric Dryer Hookup, Kitchen Island, Open Floorplan, Primary Bedroom on Main, Walk-In Closet(s), Washer Hookup
Heating Central, Natural Gas
Cooling Central Air
Flooring Carpet, Tile, Vinyl
Fireplace Y
Appliance Dishwasher, Disposal, Microwave, Free-Standing Gas Range, Free-Standing Refrigerator, Washer/Dryer
Exterior
Exterior Feature Private Yard
Garage Spaces 2.0
Fence Back Yard, Privacy, Wrought Iron
Pool None
Community Features Cluster Mailbox, Curbs, Dog Park, Pet Amenities, Playground, Pool, Sidewalks, Street Lights, Walk/Bike/Hike/Jog Trail(s
Utilities Available Cable Available, Electricity Available, Natural Gas Available, Phone Available
Waterfront No
Waterfront Description None
View Neighborhood
Roof Type Composition
Accessibility None
Porch Patio
Parking Type Attached, Garage
Total Parking Spaces 2
Private Pool No
Building
Lot Description Back to Park/Greenbelt, Corner Lot, Curbs, Front Yard, Sprinkler - Automatic
Faces Northeast
Foundation Slab
Sewer MUD
Water MUD
Level or Stories Two
Structure Type HardiPlank Type, Masonry – Partial
New Construction No
Schools
Elementary Schools Mina
Middle Schools Bastrop
High Schools Bastrop
Others
HOA Fee Include Common Area Maintenance
Restrictions None
Ownership Fee-Simple
Acceptable Financing Cash, Conventional, FHA, VA Loan
Tax Rate 2.59
Listing Terms Cash, Conventional, FHA, VA Loan
Special Listing Condition Standard
Read Less Info
Want to know what your home might be worth? Contact us for a FREE valuation!

Our team is ready to help you sell your home for the highest possible price ASAP
Bought with Non Member

"My job is to find and attract mastery-based agents to the office, protect the culture, and make sure everyone is happy! "

