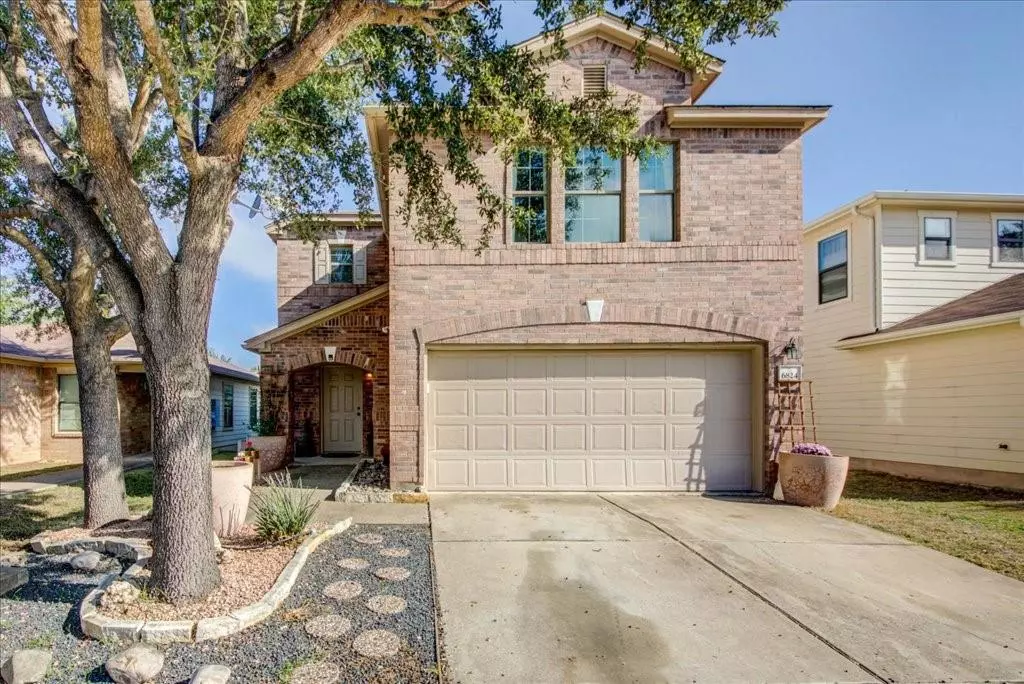$365,000
For more information regarding the value of a property, please contact us for a free consultation.
3 Beds
3 Baths
2,068 SqFt
SOLD DATE : 02/10/2023
Key Details
Property Type Single Family Home
Sub Type Single Family Residence
Listing Status Sold
Purchase Type For Sale
Square Footage 2,068 sqft
Price per Sqft $169
Subdivision Mckinney Park East Sec 03 Rep
MLS Listing ID 7150338
Sold Date 02/10/23
Style 1st Floor Entry,Multi-level Floor Plan
Bedrooms 3
Full Baths 2
Half Baths 1
HOA Fees $25/ann
Originating Board actris
Year Built 2006
Tax Year 2022
Lot Size 3,615 Sqft
Property Description
New Improvements at a New Price! New HVAC, New Patio Slider, Updated Master Bath and walk-in Shower, and new Paint. Spacious living room, dining room, and kitchen! The backyard is a blank canvas awaiting your vision for your own oasis in SE Austin. The primary bedroom is huge with an emerald tone ceiling. See design photos for ideas to decorate in a stunning way! The primary room has a nook sitting space/library too! The primary bath has a beautifully tiled shower and big walk-in closet. All bedrooms are upstairs stemming from a large game room flex space. NO carpet, wood floors throughout. HVAC was recently replaced! Pantry closet and large laundry room off the kitchen. Turn your two car garage into a gym with storage or keep both cars covered! Quaint neighborhood with wide quiet roads and access from William Cannon or Slaughter. Located just 20 minutes to downtown, 15 minutes to the airport, and minutes from Onion Creek, McKinney Fall State Park, and a neighborhood park within walking distance! Come claim this home as your own!
Location
State TX
County Travis
Interior
Interior Features Ceiling Fan(s), Crown Molding, Interior Steps, Multiple Living Areas, Walk-In Closet(s)
Heating Central
Cooling Central Air
Flooring Vinyl, Wood
Fireplaces Type None
Fireplace Y
Appliance Dishwasher, Microwave, Free-Standing Range
Exterior
Exterior Feature Gutters Partial
Garage Spaces 2.0
Fence Back Yard, Fenced, Wood
Pool None
Community Features Cluster Mailbox, Common Grounds, Google Fiber, Playground, Pool, Sidewalks
Utilities Available Electricity Connected, High Speed Internet, Sewer Connected, Water Connected
Waterfront Description None
View None
Roof Type Composition
Accessibility None
Porch Patio
Total Parking Spaces 2
Private Pool No
Building
Lot Description Curbs, Trees-Medium (20 Ft - 40 Ft), Trees-Moderate, Xeriscape
Faces Southeast
Foundation Slab
Sewer Public Sewer
Water Public
Level or Stories Two
Structure Type Masonry – Partial
New Construction No
Schools
Elementary Schools Blazier
Middle Schools Paredes
High Schools Akins
Others
HOA Fee Include Common Area Maintenance
Restrictions None
Ownership Fee-Simple
Acceptable Financing Cash, Conventional, FHA, FMHA, VA Loan
Tax Rate 2.21399
Listing Terms Cash, Conventional, FHA, FMHA, VA Loan
Special Listing Condition Standard
Read Less Info
Want to know what your home might be worth? Contact us for a FREE valuation!

Our team is ready to help you sell your home for the highest possible price ASAP
Bought with HOYDEN HOMES
"My job is to find and attract mastery-based agents to the office, protect the culture, and make sure everyone is happy! "

