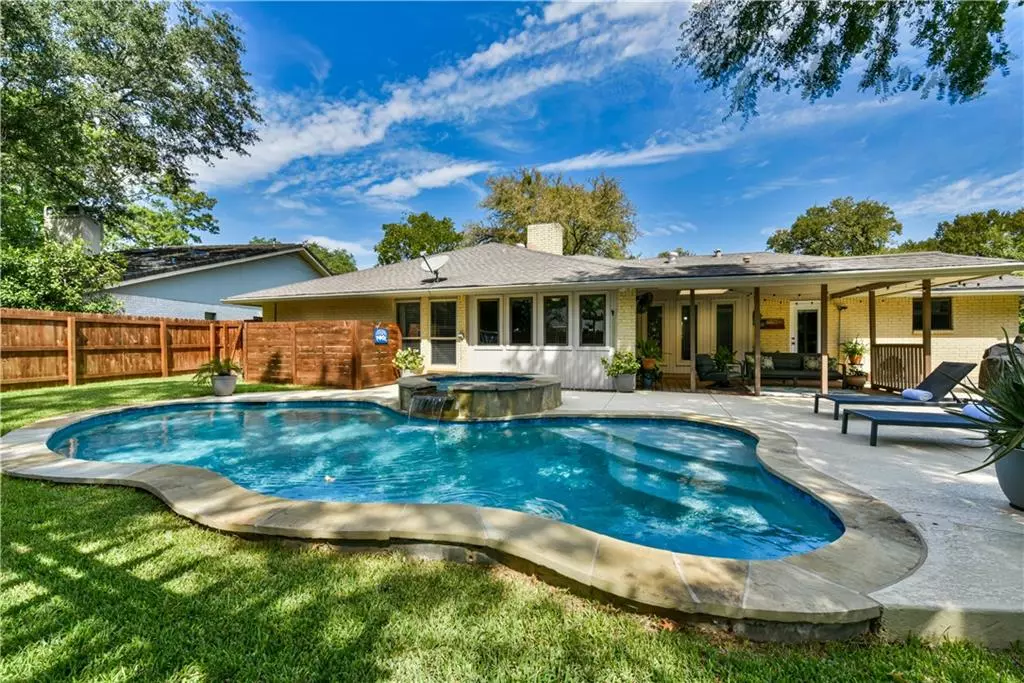$649,000
For more information regarding the value of a property, please contact us for a free consultation.
4 Beds
2 Baths
2,234 SqFt
SOLD DATE : 01/18/2023
Key Details
Property Type Single Family Home
Sub Type Single Family Residence
Listing Status Sold
Purchase Type For Sale
Square Footage 2,234 sqft
Price per Sqft $294
Subdivision Onion Creek Sec 03
MLS Listing ID 8675346
Sold Date 01/18/23
Bedrooms 4
Full Baths 2
HOA Fees $13
Originating Board actris
Year Built 1979
Annual Tax Amount $9,721
Tax Year 2022
Lot Size 0.259 Acres
Property Description
Multiple offers received. The offer submission deadline is Thursday, 10/20/22 at 3pm. Seller will respond in approx. 24 hrs. Beautiful move-in-ready residence! Just minutes from shopping, major employers, and downtown Austin. Your community is rich with amenities, including a park, playground, basketball court, and walking trails. Play golf? The private neighborhood country club has a Ben Crenshaw-designed golf course, tennis, fitness center, and Jr. Olympic pool to enjoy a vibrant, active lifestyle. Come home and enjoy your peaceful retreat on a spacious 1/4 acre lot. Surround yourself with green space, mature landscaping, and a luxurious sparkling swimming pool with a hot tub! (built in 2020) Relax in an open, comfy floor plan with upscale finishes and room to roam. Entertain with a cook's kitchen appointed with expansive countertops and a gas range. The backyard with a shaded lounge is perfect for the weekend BBQ with friends. Special features include an updated primary bathroom, spacious bedrooms, custom cabinetry, walk-in closets, bonus storage/workshop space in the garage, upgraded Anderson windows, and a recent custom cedar privacy fence. Google Fiber available at street. Guess what. The refrigerator, washer and dryer, and storage shed are included too! Welcome home.
Location
State TX
County Travis
Rooms
Main Level Bedrooms 4
Interior
Interior Features Bookcases, Built-in Features, Ceiling Fan(s), Crown Molding, Double Vanity, Gas Dryer Hookup, High Speed Internet, Multiple Living Areas, Primary Bedroom on Main, Recessed Lighting, Storage, Walk-In Closet(s), Washer Hookup
Heating Central
Cooling Central Air
Flooring Carpet, Laminate, Tile
Fireplaces Number 1
Fireplaces Type Living Room
Fireplace Y
Appliance Built-In Oven(s), Cooktop, Dishwasher, Microwave, Refrigerator, Washer/Dryer
Exterior
Exterior Feature Gutters Full, Satellite Dish
Garage Spaces 2.0
Fence Privacy, Wood
Pool Filtered, In Ground, Pool/Spa Combo, Sport, Waterfall
Community Features Golf, Park, Playground, Walk/Bike/Hike/Jog Trail(s
Utilities Available Electricity Connected, Natural Gas Connected, Water Connected
Waterfront Description None
View Pool
Roof Type Composition
Accessibility None
Porch Covered, Patio
Total Parking Spaces 4
Private Pool Yes
Building
Lot Description Landscaped, Level, Trees-Medium (20 Ft - 40 Ft)
Faces Northwest
Foundation Slab
Sewer Public Sewer
Water Public
Level or Stories One
Structure Type Brick Veneer
New Construction No
Schools
Elementary Schools Blazier
Middle Schools Paredes
High Schools Akins
Others
HOA Fee Include Common Area Maintenance
Restrictions Deed Restrictions
Ownership Fee-Simple
Acceptable Financing Cash, Conventional
Tax Rate 2.39435
Listing Terms Cash, Conventional
Special Listing Condition Standard
Read Less Info
Want to know what your home might be worth? Contact us for a FREE valuation!

Our team is ready to help you sell your home for the highest possible price ASAP
Bought with Realty Austin
"My job is to find and attract mastery-based agents to the office, protect the culture, and make sure everyone is happy! "

