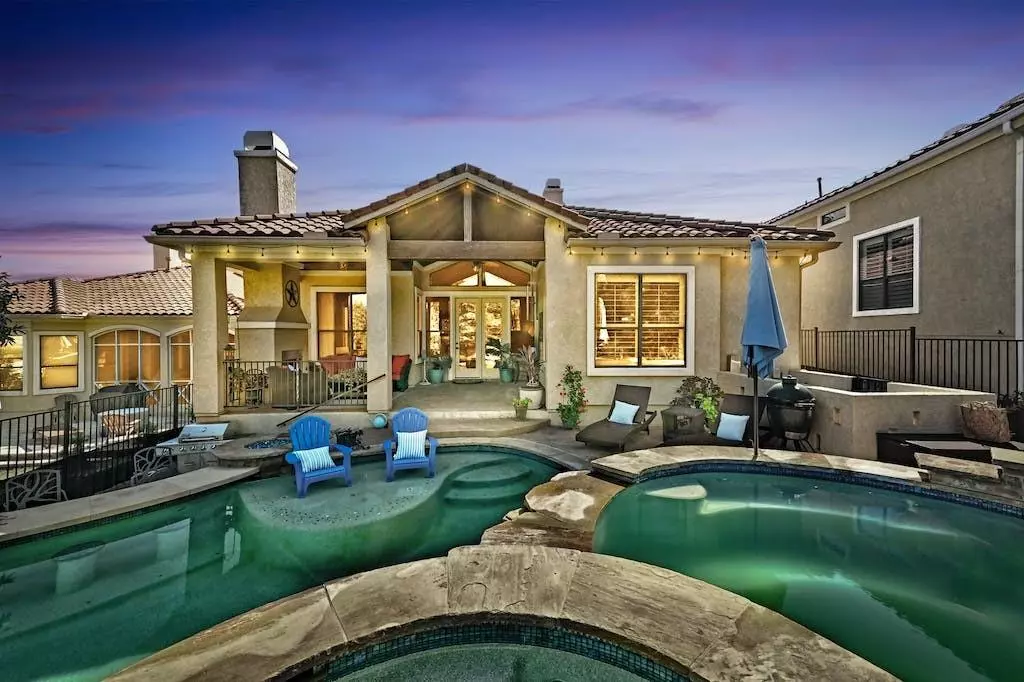$1,100,000
For more information regarding the value of a property, please contact us for a free consultation.
4 Beds
5 Baths
3,775 SqFt
SOLD DATE : 12/22/2022
Key Details
Property Type Single Family Home
Sub Type Single Family Residence
Listing Status Sold
Purchase Type For Sale
Square Footage 3,775 sqft
Price per Sqft $288
Subdivision Flintrock At Hurst Creek Ph 03
MLS Listing ID 1700079
Sold Date 12/22/22
Bedrooms 4
Full Baths 4
Half Baths 1
HOA Fees $74
Originating Board actris
Year Built 2008
Tax Year 2022
Lot Size 10,506 Sqft
Property Description
This exceptional Mediterranean-style home is nestled on a large .241-acre cul-de-sac and private lot in the prestigious gated community of Flintrock At Hurst Creek, located just minutes from Lake Travis. Premier craftsmanship is combined with meticulous attention to detail to create this 3,775 sq ft masterpiece! You'll appreciate the stunning features throughout including stylized ceilings, beautiful art niches, large-scale windows adorned with plantation shutters, designer light fixtures, and more! The main-floor beautifully incorporates a formal dining room, an executive home office, a large living room with a cast stone fireplace, and a gourmet chef's kitchen complete with a massive center island, a decadent breakfast bar, custom cabinetry paired with granite countertops, a walk-in pantry, and high-end stainless-steel appliances including a gas cooktop with a decorative range hood. Enjoy respite in the elegant primary bedroom complete with wood flooring, a tray ceiling, upscale crown molding, a huge walk-in closet, and a luxurious en-suite bathroom, separate granite-topped vanities, a soaking tub, and a frameless walk-in shower with a bench seat. A secondary bedroom and private bathroom are also located on the main floor - ideal for short or long-term guests! The second floor hosts 2 additional bedrooms, 2 full baths, a large game room, and a media room with a projector, viewing screen, and surround sound. The backyard is a haven of relaxation perfectly designed for frequent entertainers with an extended covered patio, an outdoor fireplace, and a sparkling pool/spa. Enjoy resort-style amenities including a community golf course, clubhouse, and athletic club. Convenient to Lake Travis, plenty of dining and shopping in Lakeway and Bee Cave, wine country in nearby Fredericksburg, and the live music scene in Austin. Schedule a showing today!
Location
State TX
County Travis
Rooms
Main Level Bedrooms 2
Interior
Interior Features Breakfast Bar, Built-in Features, Ceiling Fan(s), High Ceilings, Tray Ceiling(s), Chandelier, Granite Counters, Crown Molding, Double Vanity, Electric Dryer Hookup, Eat-in Kitchen, Entrance Foyer, French Doors, Interior Steps, Kitchen Island, Multiple Living Areas, Open Floorplan, Pantry, Primary Bedroom on Main, Recessed Lighting, Soaking Tub, Walk-In Closet(s), Washer Hookup, Wired for Sound
Heating Central, Fireplace(s), Propane
Cooling Ceiling Fan(s), Central Air, Electric, Multi Units
Flooring Carpet, Tile, Wood
Fireplaces Number 2
Fireplaces Type Gas Log, Living Room, Outside, Wood Burning
Fireplace Y
Appliance Built-In Electric Oven, Dishwasher, Disposal, Exhaust Fan, Microwave, Propane Cooktop, RNGHD, Water Heater
Exterior
Exterior Feature Private Yard, Satellite Dish
Garage Spaces 2.0
Fence Back Yard, Fenced, Wrought Iron
Pool Heated, In Ground, Outdoor Pool, Pool/Spa Combo, Private
Community Features Clubhouse, Cluster Mailbox, Common Grounds, Gated, Golf, Planned Social Activities, Pool, Restaurant, Sport Court(s)/Facility, Tennis Court(s), Walk/Bike/Hike/Jog Trail(s
Utilities Available Cable Connected, Electricity Connected, High Speed Internet, Phone Connected, Propane, Sewer Connected, Water Connected
Waterfront Description None
View Trees/Woods
Roof Type Spanish Tile
Accessibility None
Porch Covered, Front Porch, Patio
Total Parking Spaces 4
Private Pool Yes
Building
Lot Description Back Yard, Cul-De-Sac, Front Yard, Landscaped, Level, Private, Sprinkler - Automatic, Sprinkler - In Rear, Sprinkler - In Front, Sprinkler - Side Yard, Views
Faces Southeast
Foundation Slab
Sewer Public Sewer
Water Public
Level or Stories Two
Structure Type Stucco
New Construction No
Schools
Elementary Schools Lakeway
Middle Schools Hudson Bend
High Schools Lake Travis
Others
HOA Fee Include Common Area Maintenance
Restrictions Deed Restrictions
Ownership Fee-Simple
Acceptable Financing Cash, Conventional, VA Loan
Tax Rate 2.3528
Listing Terms Cash, Conventional, VA Loan
Special Listing Condition Standard
Read Less Info
Want to know what your home might be worth? Contact us for a FREE valuation!

Our team is ready to help you sell your home for the highest possible price ASAP
Bought with Moreland Properties
"My job is to find and attract mastery-based agents to the office, protect the culture, and make sure everyone is happy! "

