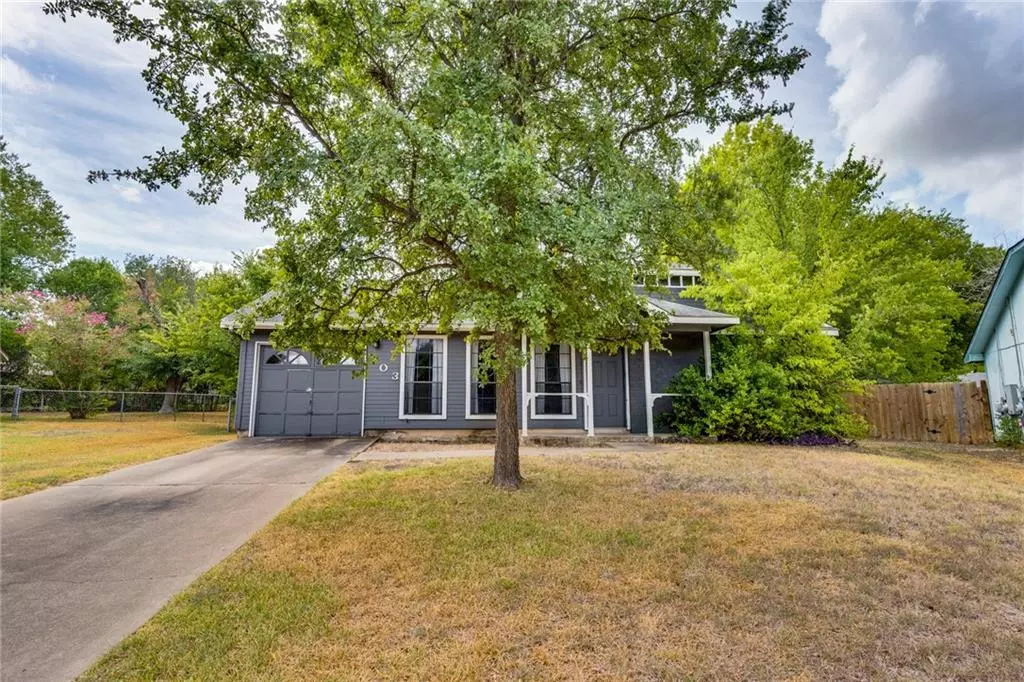$349,500
For more information regarding the value of a property, please contact us for a free consultation.
2 Beds
1 Bath
1,170 SqFt
SOLD DATE : 11/03/2022
Key Details
Property Type Single Family Home
Sub Type Single Family Residence
Listing Status Sold
Purchase Type For Sale
Square Footage 1,170 sqft
Price per Sqft $298
Subdivision Buckingham Estates Ph Iii Sec
MLS Listing ID 5588400
Sold Date 11/03/22
Bedrooms 2
Full Baths 1
Originating Board actris
Year Built 1982
Annual Tax Amount $9,538
Tax Year 2022
Lot Size 8,376 Sqft
Property Description
Wonderful Austin home located in a quiet cul-de-sac! This two-bedroom and one-bath single story home offers comfort and space in a prime South Austin location. The open floor plan features a large living area with high vaulted ceilings and oversized windows that create a spacious and airy atmosphere with plenty of natural light. The living room flows into the dining area located off of the kitchen. There is additional space in the fully insulated converted garage that is accessible from the dining area. Both bedrooms are generously sized and include laminate hardwood flooring and ample closet space. Outside, the covered patio looks out over a large and private backyard with mature trees and plenty of space to run, play, and relax. Located near W Slaughter Lane and S 1st Street with easy access to the many amenities available in Southpark Meadows. Just ten minutes from downtown and fifteen minutes from Austin-Bergstrom International Airport!
Location
State TX
County Travis
Rooms
Main Level Bedrooms 2
Interior
Interior Features Ceiling Fan(s), Vaulted Ceiling(s), Electric Dryer Hookup, Entrance Foyer, No Interior Steps, Open Floorplan, Primary Bedroom on Main, Track Lighting, Washer Hookup, See Remarks
Heating Central, Natural Gas
Cooling Ceiling Fan(s), Central Air, Electric
Flooring Concrete, Laminate, Tile
Fireplace Y
Appliance Dishwasher, Disposal, Gas Cooktop, Free-Standing Gas Oven, Gas Oven, Water Heater
Exterior
Exterior Feature Gutters Partial, See Remarks
Fence Back Yard, Chain Link, Full, Wood
Pool None
Community Features Curbs, Park, Playground, Sidewalks
Utilities Available Electricity Available, Water Available
Waterfront Description None
View Neighborhood
Roof Type Composition
Accessibility None
Porch Covered, Patio
Total Parking Spaces 2
Private Pool No
Building
Lot Description Back Yard, Cul-De-Sac, Curbs, Front Yard, Interior Lot, Public Maintained Road, Trees-Medium (20 Ft - 40 Ft)
Faces Northwest
Foundation Slab
Sewer Public Sewer
Water Public
Level or Stories One
Structure Type Frame, HardiPlank Type
New Construction No
Schools
Elementary Schools Casey
Middle Schools Bedichek
High Schools Akins
Others
Restrictions City Restrictions,Deed Restrictions
Ownership Fee-Simple
Acceptable Financing Cash, Conventional, FHA, VA Loan
Tax Rate 2.1767
Listing Terms Cash, Conventional, FHA, VA Loan
Special Listing Condition Standard
Read Less Info
Want to know what your home might be worth? Contact us for a FREE valuation!

Our team is ready to help you sell your home for the highest possible price ASAP
Bought with Allure Real Estate
"My job is to find and attract mastery-based agents to the office, protect the culture, and make sure everyone is happy! "

