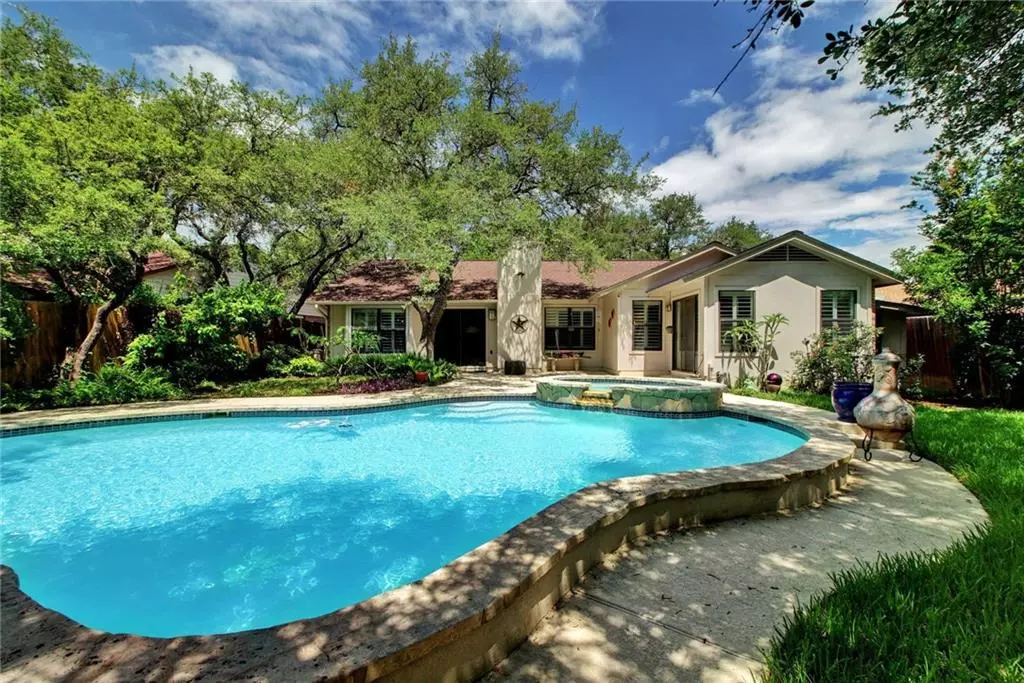$595,000
For more information regarding the value of a property, please contact us for a free consultation.
3 Beds
2 Baths
2,032 SqFt
SOLD DATE : 10/26/2022
Key Details
Property Type Single Family Home
Sub Type Single Family Residence
Listing Status Sold
Purchase Type For Sale
Square Footage 2,032 sqft
Price per Sqft $275
Subdivision Village 21 At Anderson Mill Ph 02
MLS Listing ID 3460033
Sold Date 10/26/22
Bedrooms 3
Full Baths 2
Originating Board actris
Year Built 1983
Tax Year 2022
Lot Size 9,104 Sqft
Property Description
Gorgeous one- story home in sought after Anderson Mill location routed to the highly acclaimed Westwood High School with a heated pool and oversized hot tub! This lovely home was completely remodeled in 2019 and does not have an inch of carpet! The floor plan is extremely ideal with a view of the stunning pool from the main entertainment spaces! The outdoor area includes plenty of space for an outdoor dining and is full or mature yet easy to maintain greenery + landscaping! The flow of this home is amazing and the bedrooms are spacious! The massive primary suite has direct access to the pool and includes a sitting area. The primary en-suite includes separate walk-in closets + a garden tub + shower! Come see this wonderful home, it wont last long!
Location
State TX
County Williamson
Rooms
Main Level Bedrooms 3
Interior
Interior Features Bookcases, High Ceilings, Chandelier, Quartz Counters, Double Vanity, Eat-in Kitchen, Entrance Foyer, Multiple Dining Areas, Open Floorplan, Primary Bedroom on Main, Soaking Tub, Walk-In Closet(s)
Heating Central
Cooling Ceiling Fan(s), Central Air
Flooring Vinyl, Wood
Fireplaces Number 1
Fireplaces Type Gas, Living Room
Fireplace Y
Appliance Dishwasher, Gas Cooktop, Microwave, Oven, Refrigerator, Washer/Dryer
Exterior
Exterior Feature Garden, Gutters Full, Private Yard
Garage Spaces 2.0
Fence Back Yard, Full, Privacy, Wood
Pool Heated, In Ground, Pool/Spa Combo, Private
Community Features Park, Playground, Pool, Sport Court(s)/Facility
Utilities Available Electricity Connected, Natural Gas Connected, Sewer Connected, Water Connected
Waterfront No
Waterfront Description None
View Pool, Trees/Woods
Roof Type Shingle
Accessibility None
Porch Front Porch, Patio
Parking Type Attached, Garage
Total Parking Spaces 4
Private Pool Yes
Building
Lot Description Back Yard, Landscaped, Sprinkler - Automatic, Trees-Heavy
Faces West
Foundation Slab
Sewer Public Sewer
Water Public
Level or Stories One
Structure Type Brick,HardiPlank Type,Wood Siding
New Construction No
Schools
Elementary Schools Purple Sage
Middle Schools Noel Grisham
High Schools Westwood
School District Round Rock Isd
Others
Restrictions None
Ownership Fee-Simple
Acceptable Financing Cash, Conventional, FHA, VA Loan
Tax Rate 2.34783
Listing Terms Cash, Conventional, FHA, VA Loan
Special Listing Condition Standard
Read Less Info
Want to know what your home might be worth? Contact us for a FREE valuation!

Our team is ready to help you sell your home for the highest possible price ASAP
Bought with Compass RE Texas, LLC

"My job is to find and attract mastery-based agents to the office, protect the culture, and make sure everyone is happy! "

