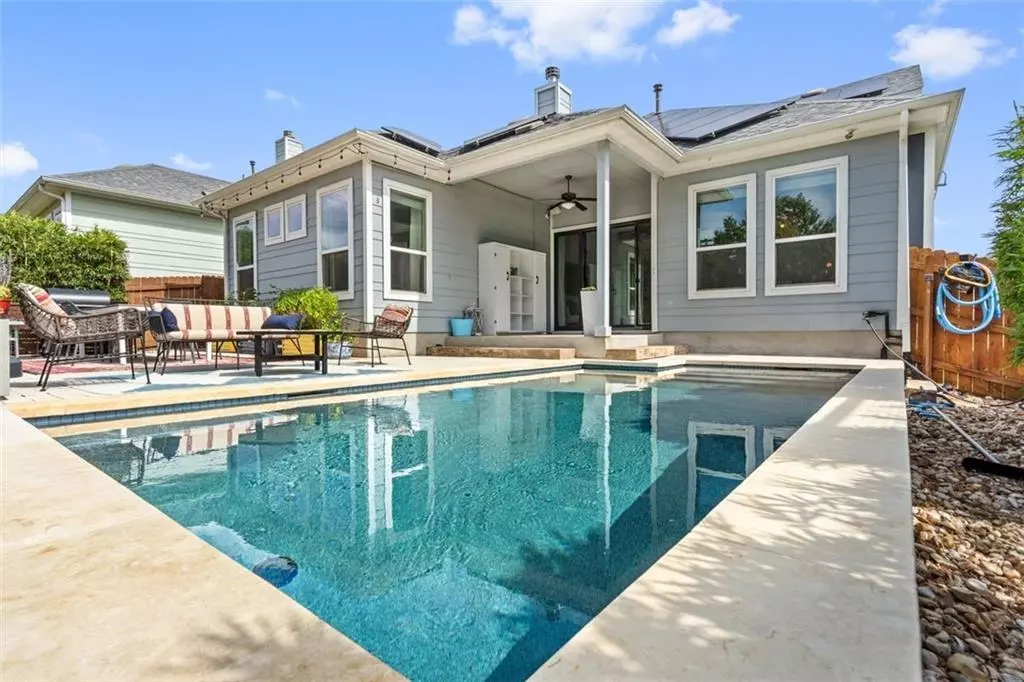$899,000
For more information regarding the value of a property, please contact us for a free consultation.
4 Beds
3 Baths
2,948 SqFt
SOLD DATE : 10/11/2022
Key Details
Property Type Single Family Home
Sub Type Single Family Residence
Listing Status Sold
Purchase Type For Sale
Square Footage 2,948 sqft
Price per Sqft $304
Subdivision Scofield Farms Ph 3 Sec 2
MLS Listing ID 7360149
Sold Date 10/11/22
Bedrooms 4
Full Baths 3
HOA Fees $45/mo
Originating Board actris
Year Built 2016
Annual Tax Amount $14,170
Tax Year 2022
Lot Size 7,710 Sqft
Property Description
The perfect Urban retreat in North Austin has just hit the market. A stone's throw from the Apple Campuses, the popular shopping and dining at the Domain and the newly begun business and shopping development covering 156 acres at Pearson Ranch, this home is in the heart of the “New Central Austin.” One of the younger homes in the area from 2016, it is one of the only east side of Mopac homes zoned for Summitt, Murchison and Anderson. The upgrades on the interior of this home are extensive: upgraded marble countertops in the kitchen and dry bar, silestone in the guest bath, upgraded lighting in dining, kitchen, primary bedroom, and bathrooms, Nest thermostat, premium engineered hardwoods, a 5 burner stovetop, double oven, restoration hardware mirrors in the downstairs bathrooms, two 220 volt car chargers in the garage that get the homeowner EV ready, recently added Anderson sliding doors that open elegantly onto the back patio and many more too plentiful to list. The outdoor upgrades continue to delight with multiple developed trees, natural privacy provided by bamboo in custom planters, custom metal trellises, river rocks and boulders, a xeriscaped side yard on one side for guests to enter the backyard oasis, cabinet storage, a patio with permeable pavers, solar panels and a stunning modern heated pool for the whole household to enjoy. This house is the perfect entertainer's paradise with a seamless outdoor and indoor useable space and an open floor plan kitchen. With four bedrooms, an office and three baths a pool and a low maintenance backyard, this home will be the sanctuary of a lifetime.
Location
State TX
County Travis
Rooms
Main Level Bedrooms 2
Interior
Interior Features Breakfast Bar, Built-in Features, Ceiling Fan(s), Tray Ceiling(s), Chandelier, Stone Counters, Dry Bar, Electric Dryer Hookup, Gas Dryer Hookup, French Doors, High Speed Internet, Interior Steps, Kitchen Island, Multiple Dining Areas, Multiple Living Areas, Open Floorplan, Pantry, Primary Bedroom on Main, Recessed Lighting, Smart Thermostat, Storage, Walk-In Closet(s), Washer Hookup, Wired for Sound
Heating Central
Cooling Central Air
Flooring Carpet, Tile, Wood
Fireplaces Number 1
Fireplaces Type Living Room
Fireplace Y
Appliance Built-In Oven(s), Built-In Range, Convection Oven, Cooktop, Dishwasher, Disposal, Gas Cooktop, Microwave, Oven, Electric Oven, Double Oven, RNGHD, Stainless Steel Appliance(s), Washer, Washer/Dryer
Exterior
Exterior Feature Balcony, Electric Car Plug-in, Garden, Gutters Full, Permeable Paving, Pest Tubes in Walls, Private Yard
Garage Spaces 2.0
Fence Back Yard, Privacy, Wood
Pool Electric Heat, Gunite, Heated, In Ground, Outdoor Pool, Private
Community Features Cluster Mailbox, Common Grounds, Planned Social Activities
Utilities Available Cable Connected, Electricity Connected, High Speed Internet, Natural Gas Connected, Phone Available, Solar, Water Connected
Waterfront Description None
View Pool
Roof Type Shingle
Accessibility None
Porch Covered, Deck, Front Porch, Patio, Porch, Rear Porch
Total Parking Spaces 4
Private Pool Yes
Building
Lot Description Back Yard, Front Yard, Garden, Landscaped, Native Plants, Private, Rolling Slope, Sprinkler - Automatic, Sprinkler - In Rear, Sprinkler - In Front, Sprinkler - In-ground, Trees-Medium (20 Ft - 40 Ft), Trees-Small (Under 20 Ft)
Faces Northeast
Foundation Slab
Sewer Public Sewer
Water Public
Level or Stories Two
Structure Type HardiPlank Type,Stone
New Construction No
Schools
Elementary Schools Summitt
Middle Schools Murchison
High Schools Anderson
School District Austin Isd
Others
HOA Fee Include Common Area Maintenance,Landscaping
Restrictions None
Ownership Fee-Simple
Acceptable Financing Cash, Conventional
Tax Rate 2.1767
Listing Terms Cash, Conventional
Special Listing Condition Standard
Read Less Info
Want to know what your home might be worth? Contact us for a FREE valuation!

Our team is ready to help you sell your home for the highest possible price ASAP
Bought with Vince Realty
"My job is to find and attract mastery-based agents to the office, protect the culture, and make sure everyone is happy! "

