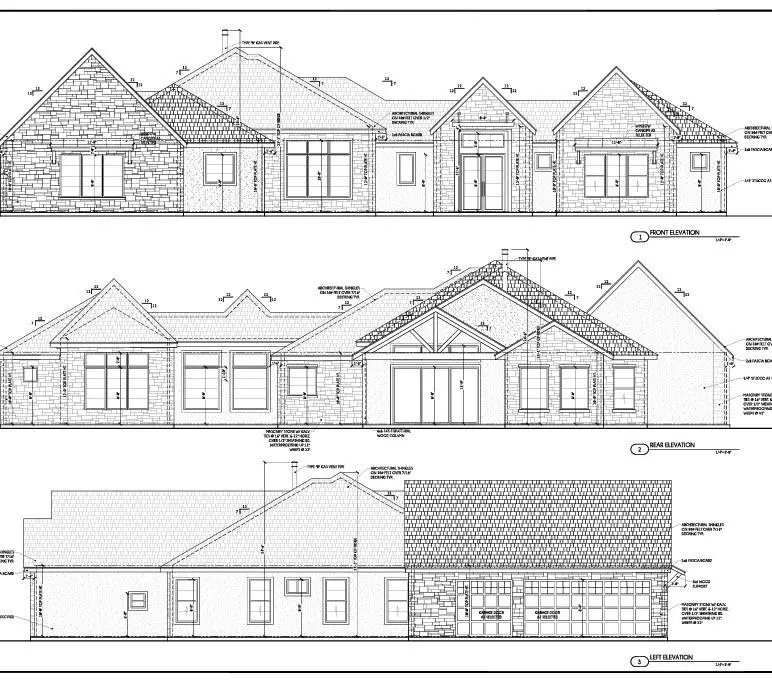$839,990
For more information regarding the value of a property, please contact us for a free consultation.
4 Beds
4 Baths
3,487 SqFt
SOLD DATE : 06/30/2022
Key Details
Property Type Single Family Home
Sub Type Single Family Residence
Listing Status Sold
Purchase Type For Sale
Square Footage 3,487 sqft
Price per Sqft $282
Subdivision Hidden Creek Estates
MLS Listing ID 7141476
Sold Date 06/30/22
Style Single level Floor Plan
Bedrooms 4
Full Baths 3
Half Baths 1
HOA Fees $29/ann
Originating Board actris
Year Built 2021
Annual Tax Amount $1,880
Tax Year 2020
Lot Size 1.001 Acres
Lot Dimensions 95.86 X 275.08
Property Description
This modern farmhouse-style home is in the process of being built - choose your finishes! This is an amazing opportunity to own this gorgeous home on acreage in the heart of Liberty Hill. Just 30 minutes north of Austin with quick access to city conveniences in Liberty Hill - easy access to Hwy 29 and US 183 for your commute just about anywhere! This is your dream home, with special features and high-end finishes, and no detail left undone. You'll love the one-acre lot, custom wood cabinetry, steel entry door, quartz countertops in the kitchen and baths, floor to ceiling tile in bath and shower areas, instant hot water, and so much more. Scheduled for completion summer of 2021!
Location
State TX
County Williamson
Rooms
Main Level Bedrooms 4
Interior
Interior Features Built-in Features, Ceiling Fan(s), Beamed Ceilings, High Ceilings, Vaulted Ceiling(s), Double Vanity, Dry Bar, Electric Dryer Hookup, Entrance Foyer, French Doors, Kitchen Island, Pantry, Primary Bedroom on Main, Recessed Lighting, Smart Home, Smart Thermostat, Soaking Tub, Walk-In Closet(s), Wired for Data, Wired for Sound, Quartz Counters
Heating Central, Exhaust Fan, Fireplace(s), Heat Pump
Cooling Central Air, Heat Pump
Flooring See Remarks
Fireplaces Number 1
Fireplaces Type Family Room
Fireplace Y
Appliance Convection Oven, Dishwasher, Disposal, Exhaust Fan, Microwave, Double Oven, Free-Standing Gas Range, RNGHD, Refrigerator, Tankless Water Heater, Vented Exhaust Fan, Water Softener, Wine Refrigerator
Exterior
Exterior Feature Gutters Full, Lighting, Outdoor Grill
Garage Spaces 3.0
Fence Back Yard
Pool None
Community Features Underground Utilities
Utilities Available Cable Available, Electricity Connected, Propane, Underground Utilities, Water Connected
Waterfront Description None
View None
Roof Type Composition
Accessibility None
Porch Covered, Front Porch
Total Parking Spaces 5
Private Pool No
Building
Lot Description Back Yard, Sprinkler - Automatic, Sprinkler - In Rear, Sprinkler - In Front, Sprinkler - Side Yard
Faces North
Foundation Slab
Sewer Aerobic Septic
Water Private
Level or Stories One
Structure Type Frame, Stone, Stucco
New Construction No
Schools
Elementary Schools Bill Burden
Middle Schools Liberty Hill Intermediate
High Schools Liberty Hill
Others
HOA Fee Include Common Area Maintenance
Restrictions City Restrictions,Deed Restrictions
Ownership Fee-Simple
Acceptable Financing Cash, Conventional, FHA, VA Loan
Tax Rate 2.02697
Listing Terms Cash, Conventional, FHA, VA Loan
Special Listing Condition Standard
Read Less Info
Want to know what your home might be worth? Contact us for a FREE valuation!

Our team is ready to help you sell your home for the highest possible price ASAP
Bought with Renfrew Real Estate LLC
"My job is to find and attract mastery-based agents to the office, protect the culture, and make sure everyone is happy! "

