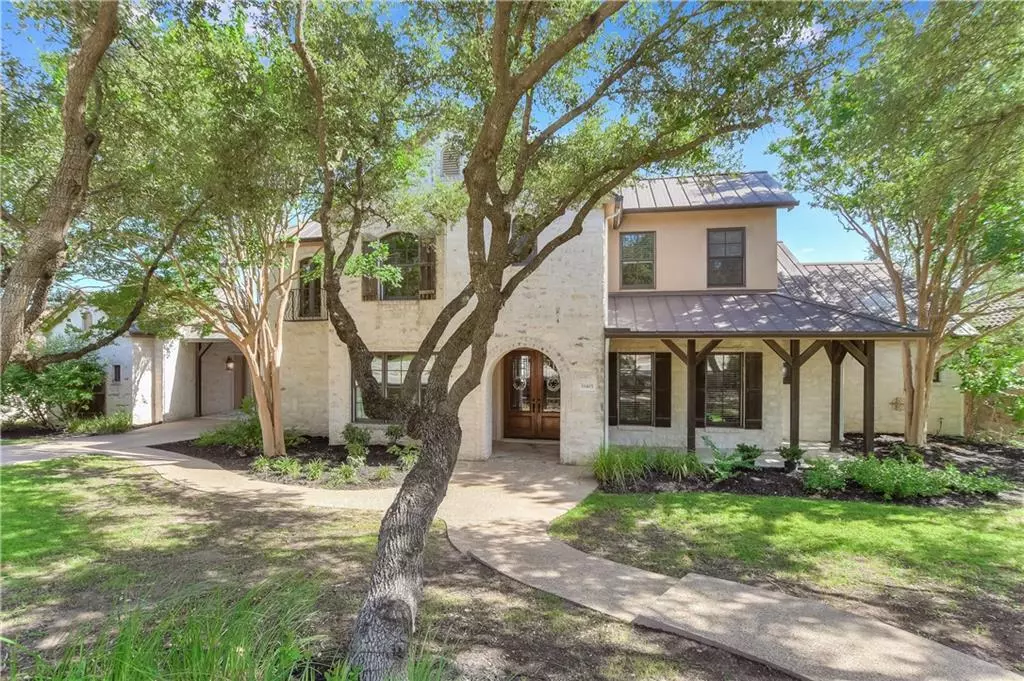$1,500,000
For more information regarding the value of a property, please contact us for a free consultation.
5 Beds
4 Baths
4,721 SqFt
SOLD DATE : 08/31/2022
Key Details
Property Type Single Family Home
Sub Type Single Family Residence
Listing Status Sold
Purchase Type For Sale
Square Footage 4,721 sqft
Price per Sqft $310
Subdivision Spillman Ranch Ph 01 Sec 02
MLS Listing ID 5245269
Sold Date 08/31/22
Bedrooms 5
Full Baths 3
Half Baths 1
Originating Board actris
Year Built 2003
Annual Tax Amount $35,832
Tax Year 2021
Lot Size 0.427 Acres
Property Description
Escape the summer heat in this resort like backyard pool, multiple relaxing areas, yard and covered patio. This custom built modern hill country farmhouse has all of the features you want from a dual office to a game room with a wet bar. From the moment you enter into the foyer with high ceilings you are drawn into this bright and spacious home. Recent indoor paint adds a light and stylish feeling. The gourmet kitchen features a large island, sizable pantry, butler's pantry, and banquette for dinners at home. The formal dining area is ideal for entertaining. Sought after floorplan with the primary bedroom down and the other 4 bedrooms upstairs. Upstairs two of the bedrooms share a Jack and Jill bath. The other two bedrooms have a hall bath that is adjacent to the extensive game room. Conveniently located downstairs the laundry room has room for a refrigerator and has a separate area for storage and folding. The back yard is where you can swim, relax, play, cook, and entertain. There is something for everyone to enjoy! Attached to the house is a two car garage and there is also a separate one car garage. Included are two parking spots between the garages that can also double as a hard surface play area. This home is where your Texas sized dreams will come true!
Location
State TX
County Travis
Rooms
Main Level Bedrooms 1
Interior
Interior Features Bar, Bookcases, Breakfast Bar, Ceiling Fan(s), High Ceilings, Chandelier, Granite Counters, Dry Bar, Entrance Foyer, Kitchen Island, Open Floorplan, Pantry, Primary Bedroom on Main, Recessed Lighting, Two Primary Closets, Walk-In Closet(s)
Heating Central
Cooling Ceiling Fan(s), Central Air, Multi Units
Flooring Carpet, Tile, Wood
Fireplaces Number 2
Fireplaces Type Family Room, Outside
Fireplace Y
Appliance Built-In Oven(s), Built-In Refrigerator, Cooktop, Dishwasher, Disposal, Gas Cooktop, Microwave
Exterior
Exterior Feature See Remarks
Garage Spaces 3.0
Fence Back Yard
Pool In Ground, Outdoor Pool, See Remarks
Community Features Gated
Utilities Available Electricity Connected, Propane, Sewer Connected, Water Connected
Waterfront Description None
View None
Roof Type Metal
Accessibility See Remarks
Porch Covered, Front Porch, Rear Porch
Total Parking Spaces 2
Private Pool Yes
Building
Lot Description Landscaped, Level, Near Golf Course, Sprinkler - Automatic, Trees-Medium (20 Ft - 40 Ft)
Faces East
Foundation Slab
Sewer MUD
Water MUD
Level or Stories Two
Structure Type Stone
New Construction No
Schools
Elementary Schools Lake Pointe
Middle Schools Bee Cave Middle School
High Schools Lake Travis
Others
Restrictions Deed Restrictions,Development Type
Ownership Fee-Simple
Acceptable Financing Cash, Conventional
Tax Rate 1.8193
Listing Terms Cash, Conventional
Special Listing Condition Standard
Read Less Info
Want to know what your home might be worth? Contact us for a FREE valuation!

Our team is ready to help you sell your home for the highest possible price ASAP
Bought with Keller Williams - Lake Travis
"My job is to find and attract mastery-based agents to the office, protect the culture, and make sure everyone is happy! "

