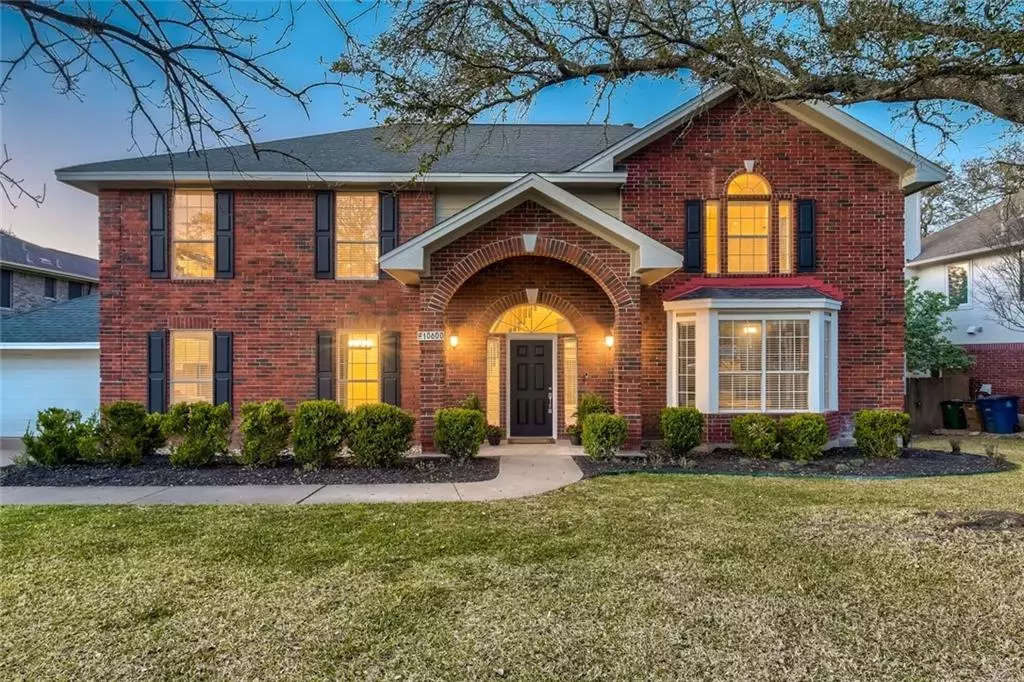$1,200,000
For more information regarding the value of a property, please contact us for a free consultation.
4 Beds
3 Baths
3,472 SqFt
SOLD DATE : 08/02/2022
Key Details
Property Type Single Family Home
Sub Type Single Family Residence
Listing Status Sold
Purchase Type For Sale
Square Footage 3,472 sqft
Price per Sqft $302
Subdivision Sierra Vista 02
MLS Listing ID 8290209
Sold Date 08/02/22
Bedrooms 4
Full Baths 3
Originating Board actris
Year Built 1989
Annual Tax Amount $11,743
Tax Year 2021
Lot Size 0.268 Acres
Property Description
Meticulously remodeled, amazing location, and impeccably presented, this is an opportunity that's simply too good to miss. From the moment you arrive, the striking brick facade and arched entry instantly set the tone and invite you to step inside and explore this remarkable residence.
The layout is light-filled and open-plan with hand-scraped hardwood floors and an abundance of windows that take full advantage of the glorious views. You will love to gather with guests in the open-concept kitchen, dining and living room complete with a statement fireplace for those cool winter nights.
The eager cook can show off their culinary skills in the sleek and stylish gourmet kitchen with stone countertops, a center island and ample cabinetry along with a suite of premium stainless steel appliances and a breakfast bar.From here, you can step outside to the expansive entertainer's deck and admire the glorious outlook over the sparkling pool to the picturesque open space beyond.
The grand layout goes on to include four good-size bedrooms and three bathrooms with room for everyone to spread out and relax. Your master suite is simply awe-inspiring and boasts a spa-like master bath with a double vanity, a freestanding tub and a large tiled shower.
This one-of-a-kind home is set within a central and sought-after location and is sure to attract anyone craving convenience. You will live only moments from nearby parks, playgrounds and trails while schools and shopping are also close by. Everything Austin has to offer is easily accessible and you're just over 15 minutes from the bustling center of Downtown and 5 minutes to the domain!
Location
State TX
County Travis
Interior
Interior Features Built-in Features, Ceiling Fan(s), Chandelier, Granite Counters, Crown Molding, Double Vanity, Eat-in Kitchen, Entrance Foyer, Interior Steps, Kitchen Island, Multiple Dining Areas, Multiple Living Areas, Open Floorplan, Pantry, Soaking Tub
Heating Forced Air
Cooling Central Air
Flooring Carpet, Tile, Wood
Fireplaces Number 1
Fireplaces Type Living Room, Stone
Fireplace Y
Appliance Built-In Gas Range, Built-In Oven(s), Built-In Range, Dishwasher, Disposal, Exhaust Fan, Gas Cooktop, Gas Range, Ice Maker, Microwave, Double Oven, Refrigerator, Free-Standing Refrigerator, Stainless Steel Appliance(s)
Exterior
Exterior Feature Private Yard
Garage Spaces 2.0
Fence Fenced, Full, Privacy, Wood, Wrought Iron
Pool In Ground
Community Features Common Grounds, Curbs, Park, Picnic Area, Playground
Utilities Available See Remarks
Waterfront Description None
View Hill Country, Park/Greenbelt
Roof Type Composition
Accessibility See Remarks
Porch Deck, Patio
Total Parking Spaces 4
Private Pool Yes
Building
Lot Description Back to Park/Greenbelt, Gentle Sloping, Landscaped, Public Maintained Road, Trees-Large (Over 40 Ft)
Faces South
Foundation Slab
Sewer Public Sewer
Water Public
Level or Stories Two
Structure Type Brick
New Construction No
Schools
Elementary Schools Davis
Middle Schools Murchison
High Schools Anderson
Others
Restrictions City Restrictions,Deed Restrictions
Ownership Fee-Simple
Acceptable Financing Cash, Conventional, FHA, VA Loan, See Remarks
Tax Rate 2.17668
Listing Terms Cash, Conventional, FHA, VA Loan, See Remarks
Special Listing Condition Standard
Read Less Info
Want to know what your home might be worth? Contact us for a FREE valuation!

Our team is ready to help you sell your home for the highest possible price ASAP
Bought with Keller Williams Realty
"My job is to find and attract mastery-based agents to the office, protect the culture, and make sure everyone is happy! "

