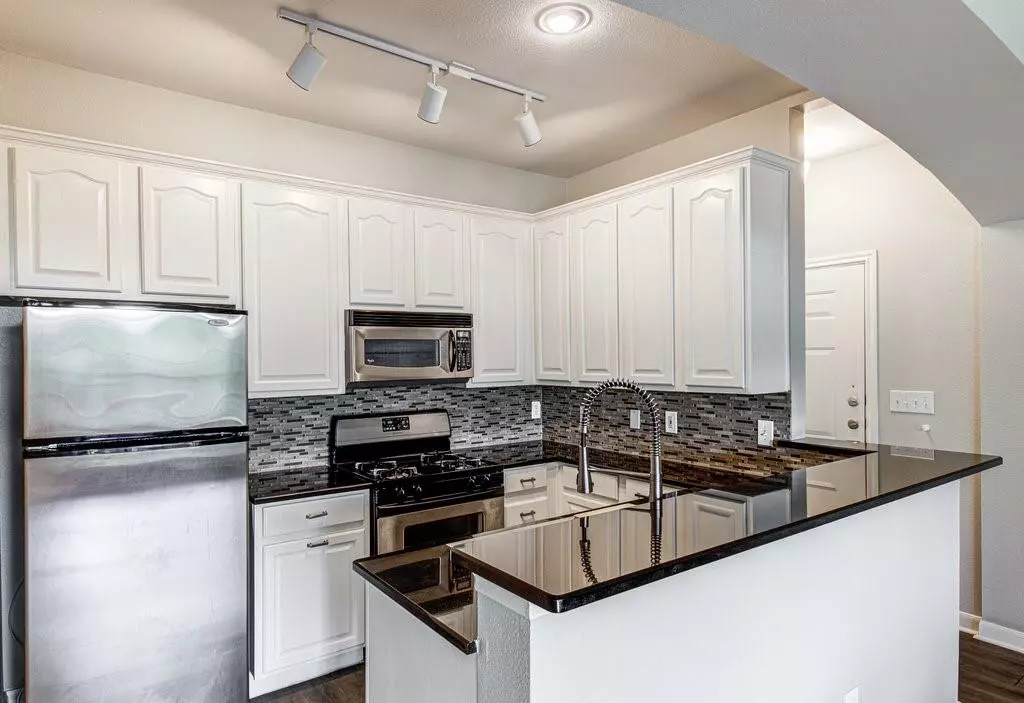$440,000
For more information regarding the value of a property, please contact us for a free consultation.
2 Beds
2 Baths
1,022 SqFt
SOLD DATE : 06/23/2022
Key Details
Property Type Condo
Sub Type Condominium
Listing Status Sold
Purchase Type For Sale
Square Footage 1,022 sqft
Price per Sqft $430
Subdivision Loop Condo
MLS Listing ID 6229136
Sold Date 06/23/22
Style 3rd+ Floor Entry
Bedrooms 2
Full Baths 2
HOA Fees $337/mo
Originating Board actris
Year Built 1998
Annual Tax Amount $5,747
Tax Year 2021
Lot Size 3,615 Sqft
Property Description
Great location, 10 Minutes to Downtown, 5 Minutes to The Domain and the Arbor Walk, 10 minutes to the New Apple campus on Parmer Ln. Beautiful Condo in Northwood Acres. A 3rd-floor unit that is really quiet and peaceful. 1 car garage, remodeled countertops, The kitchen features breakfast Bar, and open to Family Room. The floor plan is great for entertaining, big dining area, and has a balcony with lots of natural light. The master suite includes high ceilings, an Amazing master bathroom, dual vanity, an oversized walk in shower, walk in closet. Replaced all keyed door locks and they all match including the garage, Replaced/repaired the tracks on the folding doors for the laundry utility closet and rehung and repainted those, Painted the utility and entry closets, painted the bottoms of the insides of the bathroom cabinets, Installed the whole faucet under counter water filter on kitchen sink, Installed soft close hinges and glides on all drawers and cabinet doors. Replaced the water pump on the water heater, Installed a second shelf in the master shower, and Recoated the shower pan in the master shower.
Location
State TX
County Travis
Rooms
Main Level Bedrooms 2
Interior
Interior Features Bookcases, Breakfast Bar, Ceiling Fan(s), Chandelier, Crown Molding, Double Vanity, Electric Dryer Hookup, Eat-in Kitchen, French Doors, No Interior Steps, Open Floorplan, Primary Bedroom on Main, Walk-In Closet(s), Washer Hookup
Heating Central
Cooling Ceiling Fan(s), Central Air
Flooring Laminate
Fireplaces Type None
Fireplace Y
Appliance Convection Oven, Dishwasher, Disposal, Microwave, Refrigerator, Washer/Dryer
Exterior
Exterior Feature Balcony, Gas Grill
Garage Spaces 1.0
Fence Fenced, Privacy
Pool In Ground, Pool/Spa Combo, Private
Community Features Clubhouse, Gated, Pet Amenities, Pool
Utilities Available Electricity Available, High Speed Internet, Natural Gas Available
Waterfront Description None
View None
Roof Type Tile
Accessibility None
Porch None
Total Parking Spaces 2
Private Pool Yes
Building
Lot Description Trees-Large (Over 40 Ft), Trees-Medium (20 Ft - 40 Ft)
Faces East
Foundation Slab
Sewer Public Sewer
Water Public
Level or Stories One
Structure Type Stucco
New Construction No
Schools
Elementary Schools Hill
Middle Schools Murchison
High Schools Anderson
School District Austin Isd
Others
HOA Fee Include Common Area Maintenance,Maintenance Structure,Trash,Water
Restrictions City Restrictions
Ownership Common
Acceptable Financing Cash, Conventional, FHA
Tax Rate 2.17668
Listing Terms Cash, Conventional, FHA
Special Listing Condition Standard
Read Less Info
Want to know what your home might be worth? Contact us for a FREE valuation!

Our team is ready to help you sell your home for the highest possible price ASAP
Bought with Keller Williams Realty C. P.
"My job is to find and attract mastery-based agents to the office, protect the culture, and make sure everyone is happy! "

