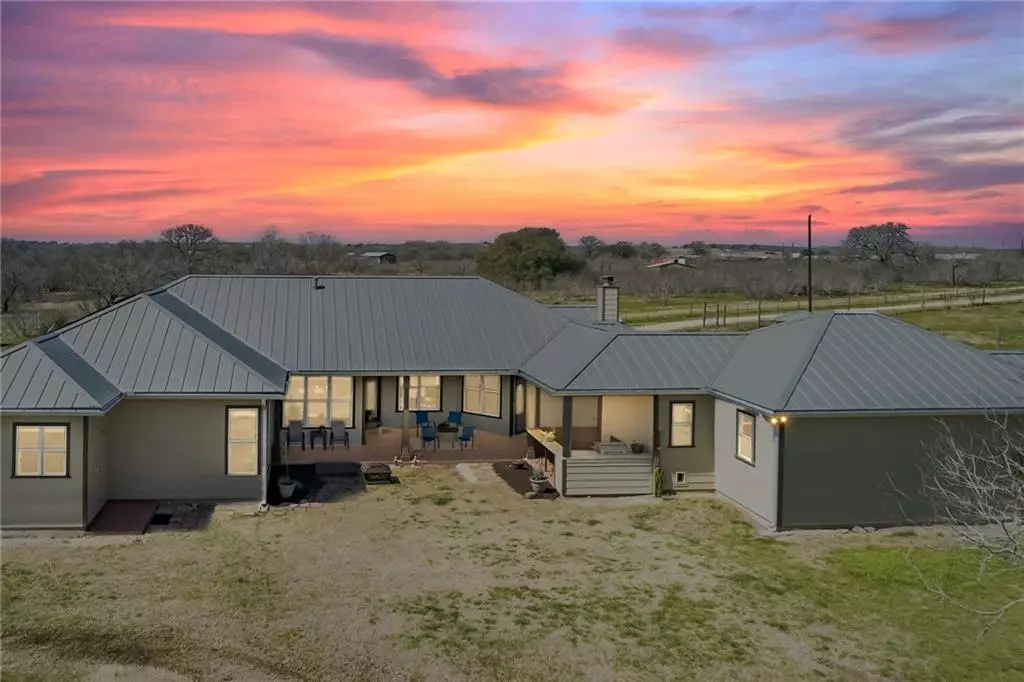$775,000
For more information regarding the value of a property, please contact us for a free consultation.
3 Beds
3 Baths
2,296 SqFt
SOLD DATE : 06/09/2022
Key Details
Property Type Single Family Home
Sub Type Single Family Residence
Listing Status Sold
Purchase Type For Sale
Square Footage 2,296 sqft
Price per Sqft $326
Subdivision Mcmahan Meadows
MLS Listing ID 6367577
Sold Date 06/09/22
Bedrooms 3
Full Baths 2
Half Baths 1
Originating Board actris
Year Built 2016
Tax Year 2021
Lot Size 11.160 Acres
Property Description
Turnkey custom home on 11.16 acres in McMahan. Built in 2016, this home has been impeccably maintained. With 10-foot ceilings and polished concrete floors throughout, this one-story floor plan flows effortlessly while natural light pours into every room through large dual pane windows. The kitchen features custom Alderwood cabinets, granite countertops, stainless steel appliances, and a pot filler above the stove. The large center island provides plenty of space for both cooking and dining. Relax on the beautiful patio with a built-in grill and mini fridge after a long day! The detached 2.5-car garage is insulated and finished making it easily convertible into a workshop, office, studio space or mother-in-law suite. The three-bay metal building on the property is less than a year old and is complete with concrete foundation and electrical wiring. Onsite you will also find an existing pipe cattle chute, corral and chicken coop. Solar panels are installed that are tied into the grid, but you have the ability to go off-grid with a small investment. The entire property is fully fenced with an electric gate at the entrance and private drive for added security. Conveniently located 15 minutes to downtown Lockhart; 45 minutes to downtown Austin/San Antonio, 25 minutes to Bastrop and 30 minute to AIBA.
Location
State TX
County Caldwell
Rooms
Main Level Bedrooms 3
Interior
Interior Features Built-in Features, Ceiling Fan(s), High Ceilings, Granite Counters, Electric Dryer Hookup, Gas Dryer Hookup, Eat-in Kitchen, Kitchen Island, Multiple Dining Areas, Open Floorplan, Primary Bedroom on Main, Recessed Lighting, Storage, Walk-In Closet(s), Washer Hookup, Wired for Sound
Heating Central, Forced Air, Propane
Cooling Ceiling Fan(s), Central Air
Flooring Concrete
Fireplaces Number 1
Fireplaces Type Living Room
Fireplace Y
Appliance Dishwasher, Exhaust Fan, Instant Hot Water, Free-Standing Gas Oven, Plumbed For Ice Maker, RNGHD, Refrigerator, Stainless Steel Appliance(s), Washer/Dryer
Exterior
Exterior Feature Gas Grill, Gutters Partial, Lighting, Outdoor Grill, RV Hookup, Satellite Dish, See Remarks
Garage Spaces 2.5
Fence Barbed Wire, Fenced, Full, Gate, Perimeter
Pool None
Community Features None
Utilities Available Propane, Solar, Underground Utilities
Waterfront Description Pond, See Remarks
View Pasture, Pond, Rural, Trees/Woods
Roof Type Metal
Accessibility None
Porch Covered, Patio
Total Parking Spaces 6
Private Pool No
Building
Lot Description Agricultural, Cleared, Gentle Sloping, Level, Orchard(s), Private, Private Maintained Road, Public Maintained Road, Trees-Large (Over 40 Ft), Trees-Moderate, See Remarks
Faces North
Foundation Slab
Sewer Aerobic Septic
Water Well, See Remarks
Level or Stories One
Structure Type HardiPlank Type
New Construction No
Schools
Elementary Schools Navarro (Lockhart Isd)
Middle Schools Lockhart
High Schools Lockhart
Others
Restrictions Deed Restrictions
Acceptable Financing Cash, Conventional, FHA, VA Loan
Tax Rate 1.8429
Listing Terms Cash, Conventional, FHA, VA Loan
Special Listing Condition Standard
Read Less Info
Want to know what your home might be worth? Contact us for a FREE valuation!

Our team is ready to help you sell your home for the highest possible price ASAP
Bought with Keller Williams, LLC
"My job is to find and attract mastery-based agents to the office, protect the culture, and make sure everyone is happy! "

