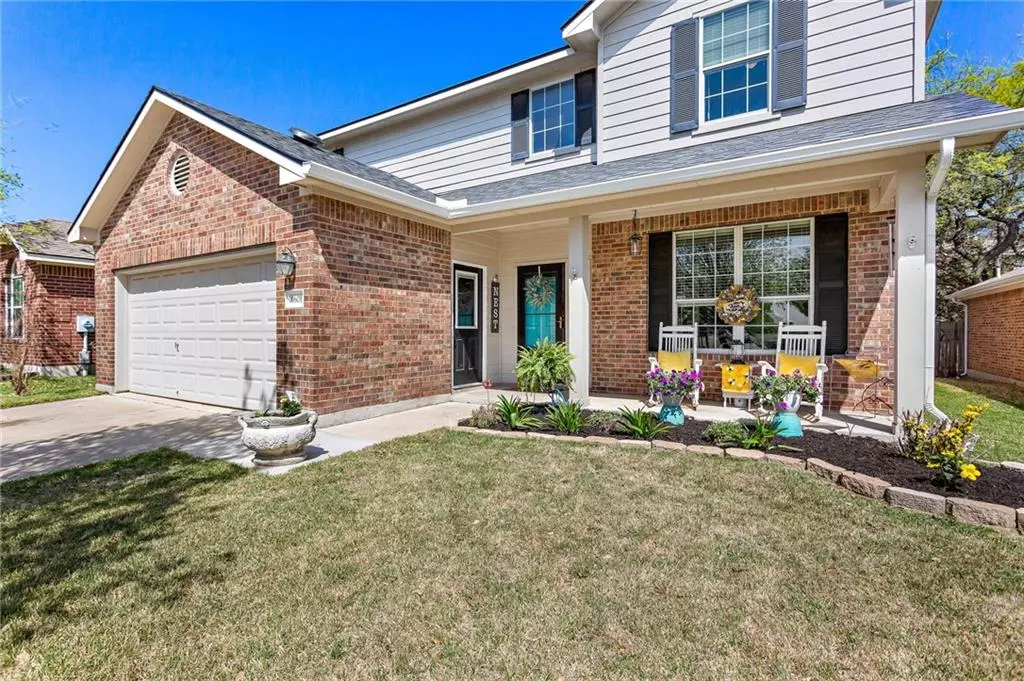$524,900
For more information regarding the value of a property, please contact us for a free consultation.
4 Beds
3 Baths
2,505 SqFt
SOLD DATE : 05/17/2022
Key Details
Property Type Single Family Home
Sub Type Single Family Residence
Listing Status Sold
Purchase Type For Sale
Square Footage 2,505 sqft
Price per Sqft $225
Subdivision Heritage Park Sec 3
MLS Listing ID 4260081
Sold Date 05/17/22
Bedrooms 4
Full Baths 2
Half Baths 1
HOA Fees $29/ann
Originating Board actris
Year Built 2003
Annual Tax Amount $7,090
Tax Year 2021
Lot Size 5,967 Sqft
Property Description
Absolutely beautiful home in sought-after Heritage Park! This home radiates country charm in all the right ways. The front porch is perfect for morning coffee, while the covered back porch helps you relax in some shade. Walk in and admire the vaulted entryway, enjoy your separate private office. Four bedrooms, including master, are upstairs and all have amazing walk-in closets. Bright, spacious kitchen opens to family room with fireplace. You will have plenty of space for entertaining with your extended patio. Not to be missed is the adorable shed in the backyard which could be used for storage, as a playhouse, or as an additional private space for projects. New roof and vents in 2021.
Currently, the HVAC-controlled garage is being used as a workshop for an in-home business, but the possibilities are endless! A he- or she-cave, perfect for hosting guests to watch the game, or it's easily converted back to a functional garage with the garage door opener, which will convey. Walk to Elementary (.7 miles) and Middle (.3 miles) and High (1.1 miles) makes for quick school commutes. Centrally located to shopping, gyms, and restaurants in Cedar Park and Leander. This one won't last!
Location
State TX
County Williamson
Interior
Interior Features Breakfast Bar, Ceiling Fan(s), Laminate Counters, Double Vanity, Electric Dryer Hookup, Entrance Foyer, Interior Steps, Open Floorplan, Soaking Tub, Walk-In Closet(s), Washer Hookup
Heating Central, Fireplace(s), Forced Air, Natural Gas
Cooling Ceiling Fan(s), Central Air, Electric
Flooring Carpet, Tile
Fireplaces Number 1
Fireplaces Type Family Room
Fireplace Y
Appliance Dishwasher, Disposal, Gas Range, Microwave, Gas Oven, Plumbed For Ice Maker, Water Heater
Exterior
Exterior Feature Gutters Full, Playground, Private Yard
Garage Spaces 2.0
Fence Back Yard, Fenced, Gate, Wood
Pool None
Community Features Cluster Mailbox, Common Grounds, Playground, Pool, Sidewalks
Utilities Available Cable Connected, Electricity Connected, Natural Gas Connected, Phone Available, Sewer Connected, Underground Utilities, Water Connected
Waterfront No
Waterfront Description None
View Trees/Woods
Roof Type Shingle
Accessibility None
Porch Awning(s), Covered, Front Porch, Patio, Porch, Rear Porch
Parking Type Attached, Driveway, Garage, Off Street, Paved
Total Parking Spaces 2
Private Pool No
Building
Lot Description Back Yard, Curbs, Front Yard, Garden, Landscaped, Level, Trees-Medium (20 Ft - 40 Ft), Trees-Small (Under 20 Ft)
Faces Southeast
Foundation Slab
Sewer Public Sewer
Water Public
Level or Stories Two
Structure Type Brick, HardiPlank Type
New Construction No
Schools
Elementary Schools Knowles
Middle Schools Running Brushy
High Schools Leander High
Others
HOA Fee Include Common Area Maintenance
Restrictions City Restrictions,Covenant,Deed Restrictions
Ownership Fee-Simple
Acceptable Financing Cash, Conventional
Tax Rate 2.33215
Listing Terms Cash, Conventional
Special Listing Condition Standard
Read Less Info
Want to know what your home might be worth? Contact us for a FREE valuation!

Our team is ready to help you sell your home for the highest possible price ASAP
Bought with Keller Williams - Lake Travis

"My job is to find and attract mastery-based agents to the office, protect the culture, and make sure everyone is happy! "

