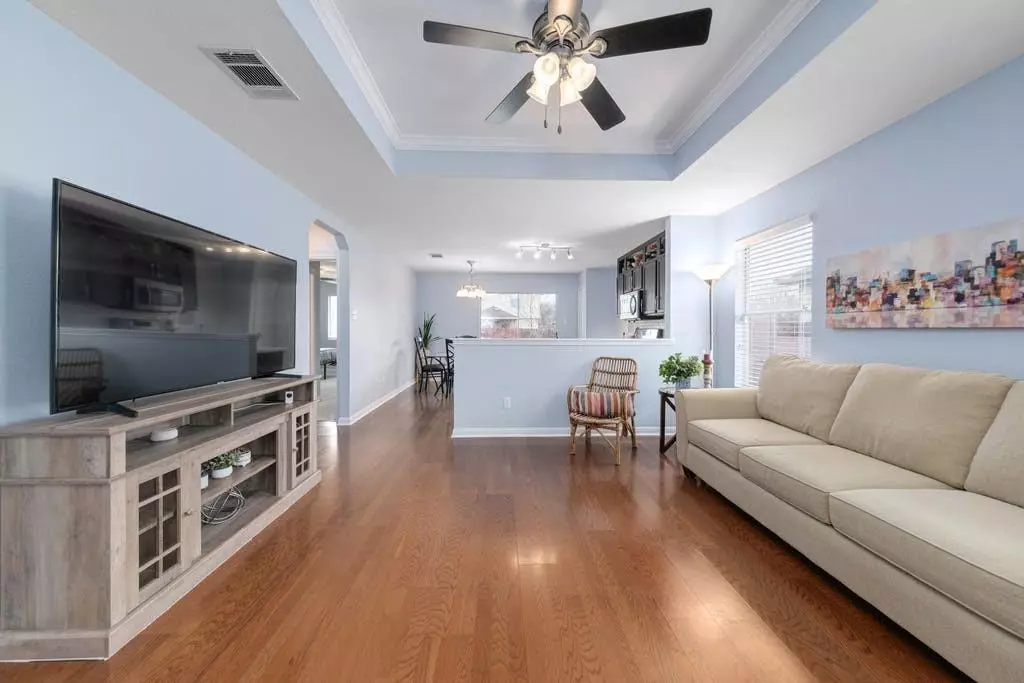$300,000
For more information regarding the value of a property, please contact us for a free consultation.
3 Beds
2 Baths
1,228 SqFt
SOLD DATE : 04/29/2022
Key Details
Property Type Single Family Home
Sub Type Single Family Residence
Listing Status Sold
Purchase Type For Sale
Square Footage 1,228 sqft
Price per Sqft $278
Subdivision Elm Creek Sec 5A
MLS Listing ID 9293965
Sold Date 04/29/22
Bedrooms 3
Full Baths 2
HOA Fees $36/qua
Originating Board actris
Year Built 2008
Annual Tax Amount $2,036
Tax Year 2021
Lot Size 5,837 Sqft
Property Description
This freshly updated, charming Elgin home provides everything you need and more. Beautiful luxury vinyl plank floor spans throughout the common areas, enhancing the freshly painted, soft toned walls and drawing in the abundant natural light. In the living room you will be able to accommodate large gatherings or enjoy a quiet night, curled up to your favorite movie or tv show. The kitchen has been updated with stylish detailing including new countertops, new tile backsplash, painted cabinetry and stainless appliances. You will absolutely love the beautiful granite countertops that blend seamlessly with the white subway tile backsplash. The kitchen also includes a deep stainless sink and updated fixtures, giving you space to tackle all of the dishes after meals. Notice the updated light fixtures that have been replaced throughout the house. The oversized primary bedroom will call your name each evening with its relaxing ambiance, cool crisp wall color, and plush carpet flooring. The recently updated ensuite bath enjoys a modern vanity, updated light fixture, and walk-in, super shower; perfect for preparing for your day. Have fun personalizing the 2 spacious guest bedrooms + a full guest bath with an upgraded tub and vanity. Access the lovely covered patio from either the large sliding glass door in the dining area or from your private bedroom. Watch the sky fill with an array of colors with a hot cup of coffee in hand in the morning; there really is no better way to start your day. This home enjoys incredibly easy access to 290, taking you into downtown Elgin or Manor, and is only 30 mins to DT Austin, 25 mins from the airport and Tesla, and 25 minutes to Taylor where the new Samsung factory will be. From investors to first time home buyers, this residence offers unlimited opportunity!
Location
State TX
County Travis
Rooms
Main Level Bedrooms 3
Interior
Interior Features Ceiling Fan(s), High Ceilings, Tray Ceiling(s), Granite Counters, Electric Dryer Hookup, Open Floorplan, Primary Bedroom on Main, Track Lighting, Walk-In Closet(s), Washer Hookup
Heating Central
Cooling Central Air
Flooring Carpet, Tile, Vinyl
Fireplace Y
Appliance Dishwasher, Microwave, Free-Standing Gas Range, Stainless Steel Appliance(s), Water Heater
Exterior
Exterior Feature Private Yard
Garage Spaces 2.0
Fence Wood
Pool None
Community Features Curbs, Park, Playground, Pool, Sidewalks, Sport Court(s)/Facility
Utilities Available Electricity Available, Natural Gas Available, Sewer Available, Water Available
Waterfront Description None
View None
Roof Type Composition
Accessibility None
Porch Covered, Patio
Total Parking Spaces 2
Private Pool No
Building
Lot Description Curbs, Interior Lot, Trees-Small (Under 20 Ft)
Faces Northwest
Foundation Slab
Level or Stories One
Structure Type HardiPlank Type
New Construction No
Schools
Elementary Schools Elgin
Middle Schools Elgin
High Schools Elgin
Others
HOA Fee Include Common Area Maintenance
Restrictions Deed Restrictions
Ownership Fee-Simple
Acceptable Financing Cash, Conventional, FHA, VA Loan
Tax Rate 2.90048
Listing Terms Cash, Conventional, FHA, VA Loan
Special Listing Condition Standard
Read Less Info
Want to know what your home might be worth? Contact us for a FREE valuation!

Our team is ready to help you sell your home for the highest possible price ASAP
Bought with RE/MAX Capital City
"My job is to find and attract mastery-based agents to the office, protect the culture, and make sure everyone is happy! "

