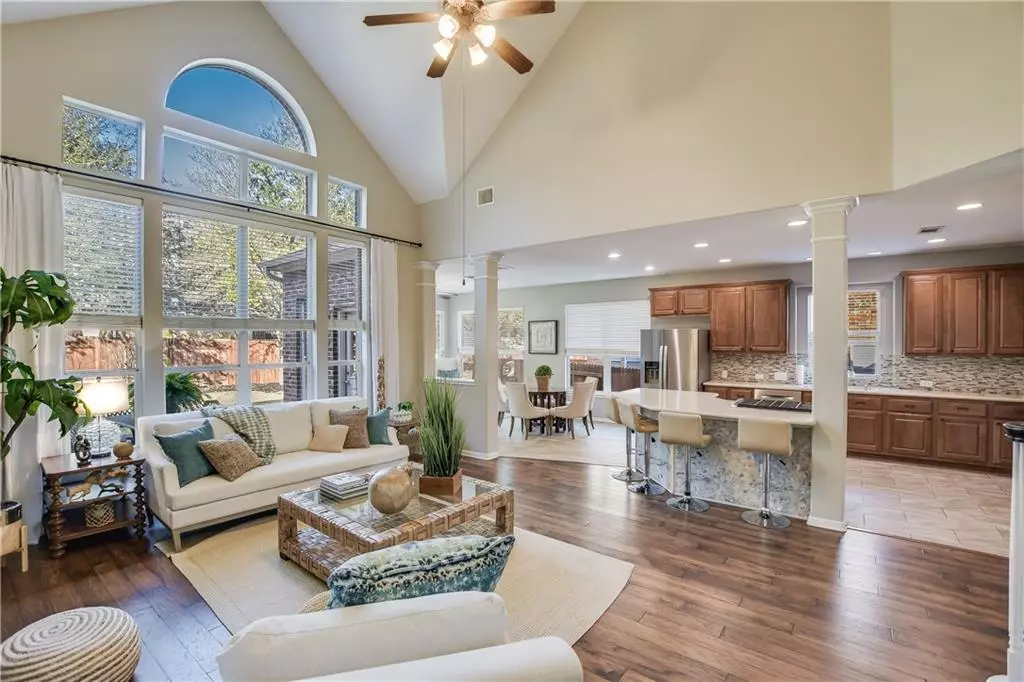$935,000
For more information regarding the value of a property, please contact us for a free consultation.
4 Beds
4 Baths
3,478 SqFt
SOLD DATE : 04/22/2022
Key Details
Property Type Single Family Home
Sub Type Single Family Residence
Listing Status Sold
Purchase Type For Sale
Square Footage 3,478 sqft
Price per Sqft $316
Subdivision Twin Creeks Country Club Sec 8
MLS Listing ID 5628273
Sold Date 04/22/22
Bedrooms 4
Full Baths 3
Half Baths 1
HOA Fees $33/qua
Originating Board actris
Year Built 2005
Annual Tax Amount $13,244
Tax Year 2021
Lot Size 8,712 Sqft
Property Description
This elegant home is located in the country club neighborhood of Twin Creeks! 3,478 square feet, 3-car garage, 4 bedrooms (primary bedroom is downstairs), 3.5 bathrooms, dedicated study with French doors, oversized game room, built-in learning center, island kitchen, and two dining areas. Features include hardwood floors, soaring ceilings, tall windows, bay windows, fireplace, updated kitchen floors, updated kitchen backsplash, crown molding, garden tub, separate shower, and huge walk-in closet. Two upstairs bedrooms are joined by a jack-n-jill bathroom, and the third upstairs bedroom has an ensuite bathroom. Exterior features include front porch, back patio, sprinkler system, new sod, four sides brick, garage sink, and a door leading from the garage to the back yard. Zoned to Cypress Elementary, Cedar Park Middle School, and Cedar Park High School, which consistently ranks in the top ten high schools in the UIL 5A Lone Star Cup Award for academic and athletic excellence. Neighborhood amenities include two pools, water feature, parks, playgrounds, and walking trails. Basic country club memberships are mandatory; country club dues are $122 per month. The country club also offers different tiers of memberships for golf, tennis, and dining, but those memberships are not mandatory. Please contact the country club to learn more about the different membership tiers and to confirm the amount of basic mandatory dues. Mandatory HOA dues are $99 every quarter.
Location
State TX
County Travis
Rooms
Main Level Bedrooms 1
Interior
Interior Features Bookcases, Breakfast Bar, Built-in Features, Ceiling Fan(s), High Ceilings, Vaulted Ceiling(s), Crown Molding, Double Vanity, French Doors, Interior Steps, Multiple Dining Areas, Multiple Living Areas, Open Floorplan, Pantry, Primary Bedroom on Main, Recessed Lighting, Walk-In Closet(s)
Heating Central
Cooling Central Air
Flooring Carpet, Tile, Wood
Fireplaces Number 1
Fireplaces Type Family Room
Fireplace Y
Appliance Built-In Electric Oven, Dishwasher, Disposal, ENERGY STAR Qualified Appliances, Gas Cooktop, Microwave, Stainless Steel Appliance(s), Water Heater
Exterior
Exterior Feature Gutters Partial
Garage Spaces 3.0
Fence Privacy, Wood
Pool None
Community Features Cluster Mailbox, Common Grounds, Curbs, Park, Picnic Area, Playground, Pool, Sidewalks, Tennis Court(s)
Utilities Available Electricity Connected, Natural Gas Connected, Sewer Connected, Water Connected
Waterfront No
Waterfront Description None
View None
Roof Type Composition
Accessibility None
Porch Rear Porch
Parking Type Attached, Garage, Garage Door Opener
Total Parking Spaces 5
Private Pool No
Building
Lot Description Sprinkler - Automatic
Faces South
Foundation Slab
Sewer Public Sewer
Water Public
Level or Stories Two
Structure Type Brick
New Construction No
Schools
Elementary Schools Cypress
Middle Schools Cedar Park
High Schools Cedar Park
Others
HOA Fee Include Common Area Maintenance
Restrictions City Restrictions,Deed Restrictions
Ownership Fee-Simple
Acceptable Financing Cash, Conventional
Tax Rate 2.34298
Listing Terms Cash, Conventional
Special Listing Condition Standard
Read Less Info
Want to know what your home might be worth? Contact us for a FREE valuation!

Our team is ready to help you sell your home for the highest possible price ASAP
Bought with Non Member

"My job is to find and attract mastery-based agents to the office, protect the culture, and make sure everyone is happy! "

