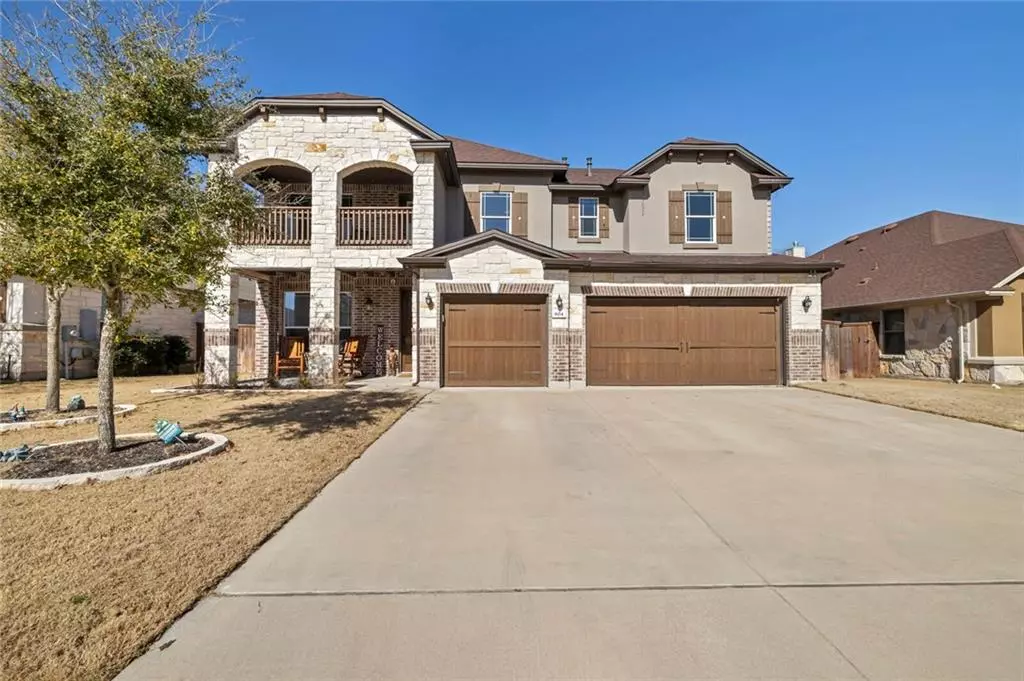$875,000
For more information regarding the value of a property, please contact us for a free consultation.
5 Beds
4 Baths
3,890 SqFt
SOLD DATE : 03/22/2022
Key Details
Property Type Single Family Home
Sub Type Single Family Residence
Listing Status Sold
Purchase Type For Sale
Square Footage 3,890 sqft
Price per Sqft $250
Subdivision Freeman Park Ph 1
MLS Listing ID 3720579
Sold Date 03/22/22
Bedrooms 5
Full Baths 4
HOA Fees $58/qua
Originating Board actris
Year Built 2016
Tax Year 2021
Lot Size 10,062 Sqft
Property Description
**Multiple offers received. Please submit highest and best by 2pm today (2/21/2022).** Rare opportunity to live close to everything yet feel like you are in nature. Walk through the back gate and start an adventure on the private community trail that leads through the greenbelt. Watch the wildlife from the screened in porch on the back patio. Rare chance to live in a community driven neighborhood that is also pet friendly. Multiple options nearby, including Kalahari, Dell Diamond, Seton Medical, Shopping, etc. Upgrades abound in this large 2 story home, with all hard floors downstairs and new 2020 carpet upstairs. Take a look at the architectural details in the walls of this home and enjoy the multitude of windows in the living room. The downstairs primary bedroom has shiplap walls and the primary bath has a garden tub, dual vanities, and patio access. The grand kitchen has dual ovens, tall cabinets, granite counters, granite island, a gas stove, and it flows thru to the family dining area. Want to save energy? Solar panels added in 2022 for those hot Texas summers. 2 tankless water heaters and an electric car charger in the 3 car garage give you even more options. The water softener helps with the hard water in our area. Love to entertain? Legrand surround sound throughout the house will keep the music going. Full bath downstairs with a tiled shower. There is also an office downstairs for working remotely. Iron railings will lead the way upstairs to to the game room and other bedrooms. There is a balcony off the game room, and a media room for that home theater experience. Some bedrooms have their own window seats and an upstairs bath has dual sinks and a tiled shower. There is a second master upstairs that has its own private bathroom with a shower. Unbelievable find in this prime location! The sellers do not need a leaseback, would like a quick close and an appraisal waiver would be appreciated.
Location
State TX
County Williamson
Rooms
Main Level Bedrooms 2
Interior
Interior Features Two Primary Suties, Breakfast Bar, High Ceilings, Tray Ceiling(s), Granite Counters, Double Vanity, Entrance Foyer, French Doors, Interior Steps, Kitchen Island, Multiple Dining Areas, Multiple Living Areas, Pantry, Recessed Lighting, Sound System, Walk-In Closet(s), Wired for Data, Wired for Sound
Heating Central
Cooling Central Air
Flooring Carpet, Wood
Fireplaces Type None
Fireplace Y
Appliance Built-In Oven(s), Dishwasher, Disposal, Gas Cooktop, Microwave, Double Oven, Stainless Steel Appliance(s), Tankless Water Heater, Water Softener
Exterior
Exterior Feature Balcony, Gutters Full
Garage Spaces 3.0
Fence Fenced, Wood, Wrought Iron
Pool None
Community Features Common Grounds, Curbs, Park, Playground, Sidewalks, Walk/Bike/Hike/Jog Trail(s
Utilities Available Electricity Available, Natural Gas Available
Waterfront No
Waterfront Description None
View Park/Greenbelt
Roof Type Composition
Accessibility None
Porch Covered, Patio, Screened
Parking Type Attached, Door-Multi, Garage, Garage Faces Front
Total Parking Spaces 3
Private Pool No
Building
Lot Description Cul-De-Sac, Curbs, Landscaped, Level, Sprinkler - Automatic, Trees-Moderate
Faces Southeast
Foundation Slab
Sewer Public Sewer
Water Public
Level or Stories Two
Structure Type Brick Veneer, Masonry – Partial, Stucco
New Construction No
Schools
Elementary Schools Blackland Prairie
Middle Schools Ridgeview
High Schools Cedar Ridge
Others
HOA Fee Include Common Area Maintenance
Restrictions Deed Restrictions
Ownership Fee-Simple
Acceptable Financing Cash, Conventional, FHA, VA Loan, See Remarks
Tax Rate 2.0938
Listing Terms Cash, Conventional, FHA, VA Loan, See Remarks
Special Listing Condition Standard
Read Less Info
Want to know what your home might be worth? Contact us for a FREE valuation!

Our team is ready to help you sell your home for the highest possible price ASAP
Bought with Amazing Realty

"My job is to find and attract mastery-based agents to the office, protect the culture, and make sure everyone is happy! "

