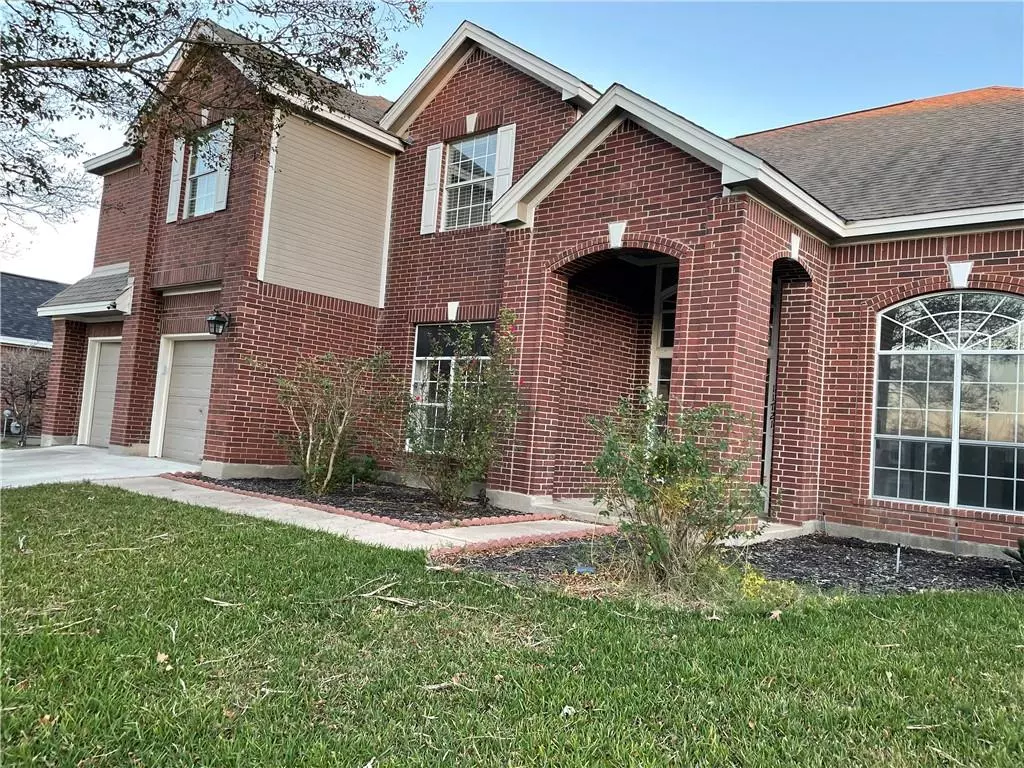$650,000
For more information regarding the value of a property, please contact us for a free consultation.
4 Beds
3 Baths
3,605 SqFt
SOLD DATE : 03/18/2022
Key Details
Property Type Single Family Home
Sub Type Single Family Residence
Listing Status Sold
Purchase Type For Sale
Square Footage 3,605 sqft
Price per Sqft $165
Subdivision Harris Branch Ph 01-A Sec 02
MLS Listing ID 5959166
Sold Date 03/18/22
Style 1st Floor Entry,Entry Steps
Bedrooms 4
Full Baths 2
Half Baths 1
HOA Fees $41/ann
Originating Board actris
Year Built 1993
Annual Tax Amount $9,171
Tax Year 2021
Lot Size 9,713 Sqft
Property Description
*** The house is in an option period." Welcome to make a backup offer. ***
This grand 4-bedroom home is a gem. It is over 3,605 SF with a fireplace, open floor plan, formal dining, and an eat-in kitchen. It is welcome for any event, party, game day gathering, or reunion on holidays. There are many award-winning schools and major employers such as Samsung, Dell, Applied Material, car dealers, restaurants, and retail shops. The house has many upgrades such as new kitchen appliances in 2019, a lovely would wall on the entrance besides vaulted ceiling, and a massive walk-in closet. Owners would order new washer and dryer as gifts with the purchase of this house.
Location
State TX
County Travis
Rooms
Main Level Bedrooms 2
Interior
Interior Features Two Primary Baths, Ceiling Fan(s), High Ceilings, Vaulted Ceiling(s), Chandelier, Quartz Counters, Elevator, French Doors, Kitchen Island, Multiple Dining Areas, Multiple Living Areas, No Interior Steps, Open Floorplan, Smart Thermostat, Soaking Tub, Walk-In Closet(s), Washer Hookup
Heating ENERGY STAR Qualified Equipment, Exhaust Fan, Heat Pump, Hot Water, Natural Gas
Cooling ENERGY STAR Qualified Equipment, Exhaust Fan, Heat Pump, Whole House Fan
Flooring Laminate, Slate, Tile, Wood
Fireplaces Number 1
Fireplaces Type Living Room
Fireplace Y
Appliance Dishwasher, Disposal, ENERGY STAR Qualified Appliances, ENERGY STAR Qualified Dishwasher, ENERGY STAR Qualified Dryer, ENERGY STAR Qualified Refrigerator, ENERGY STAR Qualified Washer
Exterior
Exterior Feature Uncovered Courtyard, Garden, Lighting, Private Yard
Garage Spaces 2.0
Fence Back Yard, Fenced, Front Yard, Gate, Privacy, Security, Wood
Pool None
Community Features Park, Picnic Area, Restaurant, Shopping Center, Street Lights, Trash Pickup - Door to Door
Utilities Available Electricity Available
Waterfront Description None
View Pond
Roof Type Composition,Shingle
Accessibility None
Porch Covered, Front Porch, Patio
Total Parking Spaces 4
Private Pool No
Building
Lot Description Back Yard, Cul-De-Sac, Front Yard, Garden, Private, Sloped Up, Sprinkler - Automatic, Sprinkler - In-ground, Trees-Medium (20 Ft - 40 Ft)
Faces Northeast
Foundation Slab
Sewer Public Sewer
Water Public
Level or Stories Two
Structure Type Brick,Concrete,Glass
New Construction No
Schools
Elementary Schools Bluebonnet Trail
Middle Schools Decker
High Schools Manor
School District Manor Isd
Others
HOA Fee Include Common Area Maintenance,Parking
Restrictions None
Ownership Fee-Simple
Acceptable Financing Cash, Conventional, 1031 Exchange, FHA, FMHA, USDA Loan, VA Loan
Tax Rate 2.46698
Listing Terms Cash, Conventional, 1031 Exchange, FHA, FMHA, USDA Loan, VA Loan
Special Listing Condition Standard
Read Less Info
Want to know what your home might be worth? Contact us for a FREE valuation!

Our team is ready to help you sell your home for the highest possible price ASAP
Bought with Homespace Realty, LLC
"My job is to find and attract mastery-based agents to the office, protect the culture, and make sure everyone is happy! "

