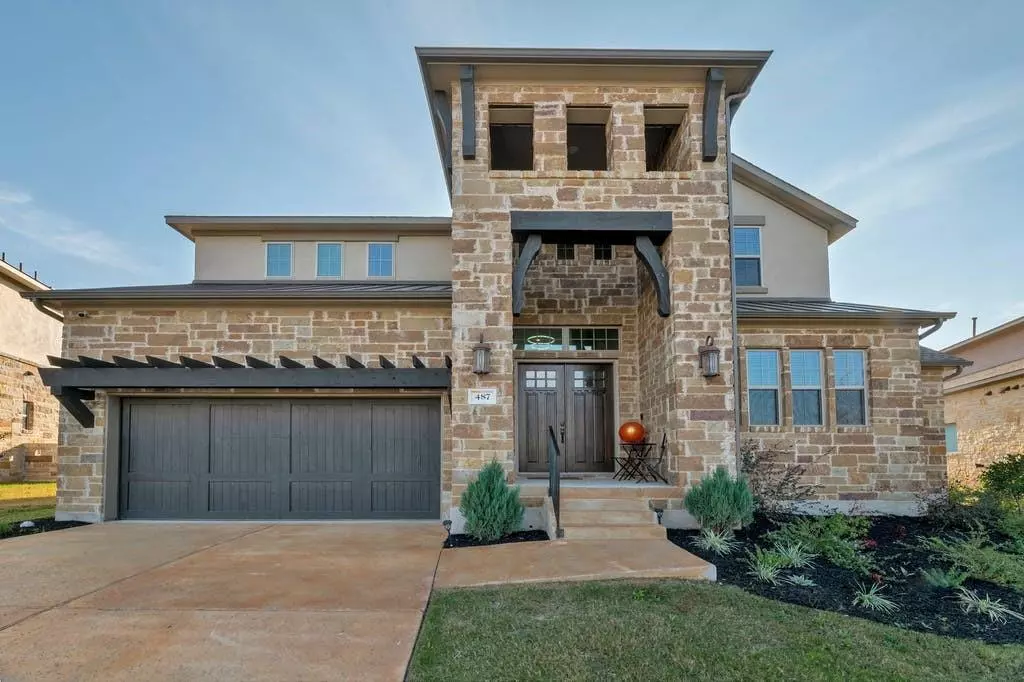$1,199,000
For more information regarding the value of a property, please contact us for a free consultation.
4 Beds
4 Baths
3,625 SqFt
SOLD DATE : 01/31/2022
Key Details
Property Type Single Family Home
Sub Type Single Family Residence
Listing Status Sold
Purchase Type For Sale
Square Footage 3,625 sqft
Price per Sqft $328
Subdivision Lakeway Highlands Ph 2 Sec 4
MLS Listing ID 1534544
Sold Date 01/31/22
Bedrooms 4
Full Baths 3
Half Baths 1
Originating Board actris
Year Built 2019
Tax Year 2021
Lot Size 9,234 Sqft
Property Description
View! Location! Golf! Tennis! Swimming! Schools! Dining and Shopping all in One!!! 2020 new built. Property offers the very best of both luxurious residency and gorgeous scenery. Floor-planned with the Westin Homes Hopkins, it is a luxurious 4 bedroom, 3.5 bathroom home. You will first be greeted by a breathtaking rotunda entry, double doors and elegant central staircase. First floor offers a study and the master suite, which includes a bath with separate sinks and counter spaces, vanity area, walk-in shower and soaking tub. A beautiful formal dining room is complemented by a dream kitchen which includes tall upper kitchen cabinets, a large quartz center island, walk-in pantry, and stainless-steel appliances. Second floor has 3 more bedrooms, with a comfortable media room and game rooms, all accented by a stylish design. The home includes a 2-car garage, fully automated alarm system, and a cozy covered patio from where you will be able to take in beautiful views of the Hill Country and its green belts. Rough Hollow's amenities also include a yacht club, marina, pool, and fitness center for you to enjoy.
HOA is $765 Semi-Annually, Plus $75 per Month Yacht Club Fee.
Location
State TX
County Travis
Rooms
Main Level Bedrooms 1
Interior
Interior Features Breakfast Bar, Built-in Features, Ceiling Fan(s), Coffered Ceiling(s), High Ceilings, Vaulted Ceiling(s), Chandelier, Quartz Counters, Crown Molding, Double Vanity, Gas Dryer Hookup, Eat-in Kitchen, Entrance Foyer, French Doors, High Speed Internet, Interior Steps, Kitchen Island, Low Flow Plumbing Fixtures, Multiple Dining Areas, Open Floorplan, Pantry, Primary Bedroom on Main, Recessed Lighting, Smart Home, Smart Thermostat, Soaking Tub, Storage, Walk-In Closet(s), Washer Hookup, Wired for Data
Heating Central, ENERGY STAR Qualified Equipment, Exhaust Fan, Fireplace(s), Forced Air, Hot Water, Natural Gas
Cooling Ceiling Fan(s), Central Air
Flooring Carpet, Tile
Fireplaces Number 1
Fireplaces Type Family Room
Fireplace Y
Appliance Built-In Gas Oven, Built-In Gas Range, Convection Oven, Cooktop, Dishwasher, Disposal, ENERGY STAR Qualified Appliances, ENERGY STAR Qualified Dishwasher, Exhaust Fan, Gas Cooktop, Microwave, Gas Oven, Plumbed For Ice Maker, RNGHD, Self Cleaning Oven, Stainless Steel Appliance(s), Vented Exhaust Fan
Exterior
Exterior Feature Exterior Steps, Gutters Partial, Lighting, Private Yard
Garage Spaces 2.0
Fence Back Yard, Fenced, Full, Gate, Wrought Iron
Pool None
Community Features Airport/Runway, BBQ Pit/Grill, Clubhouse, Cluster Mailbox, Common Grounds, Curbs, Dog Park, Electronic Payments, Fishing, Fitness Center, Golf, High Speed Internet, Hot Tub, Lake, On-Site Retail, Park, Pet Amenities, Picnic Area, Planned Social Activities, Playground, Pool, Restaurant, Sidewalks, Hot Tub, Sport Court(s)/Facility, Street Lights, Suburban, Tennis Court(s), Trash Pickup - Door to Door, Underground Utilities, ValetParking, Walk/Bike/Hike/Jog Trail(s
Utilities Available Cable Connected, Electricity Connected, Natural Gas Connected, Sewer Connected, Water Connected
Waterfront No
Waterfront Description None
View Canyon, Hill Country, Neighborhood, Panoramic, Park/Greenbelt, Trees/Woods
Roof Type Composition,See Remarks
Accessibility Central Living Area, Common Area, Smart Technology
Porch Covered, Front Porch, Porch
Parking Type Attached, Direct Access, Door-Single, Driveway, Garage, Garage Door Opener, Garage Faces Front, Private
Total Parking Spaces 6
Private Pool No
Building
Lot Description Back to Park/Greenbelt, Back Yard, Close to Clubhouse, Curbs, Front Yard, Landscaped, Near Golf Course, Private, Sprinkler - Automatic, Sprinkler - In Rear, Sprinkler - In Front, Trees-Small (Under 20 Ft), Views
Faces North
Foundation Slab
Sewer See Remarks
Water MUD
Level or Stories Two
Structure Type Masonry – All Sides
New Construction No
Schools
Elementary Schools Rough Hollow
Middle Schools Lake Travis
High Schools Lake Travis
Others
HOA Fee Include See Remarks
Restrictions None
Ownership Fee-Simple
Acceptable Financing Cash, Conventional
Tax Rate 2.8456
Listing Terms Cash, Conventional
Special Listing Condition Standard
Read Less Info
Want to know what your home might be worth? Contact us for a FREE valuation!

Our team is ready to help you sell your home for the highest possible price ASAP
Bought with Non Member

"My job is to find and attract mastery-based agents to the office, protect the culture, and make sure everyone is happy! "

