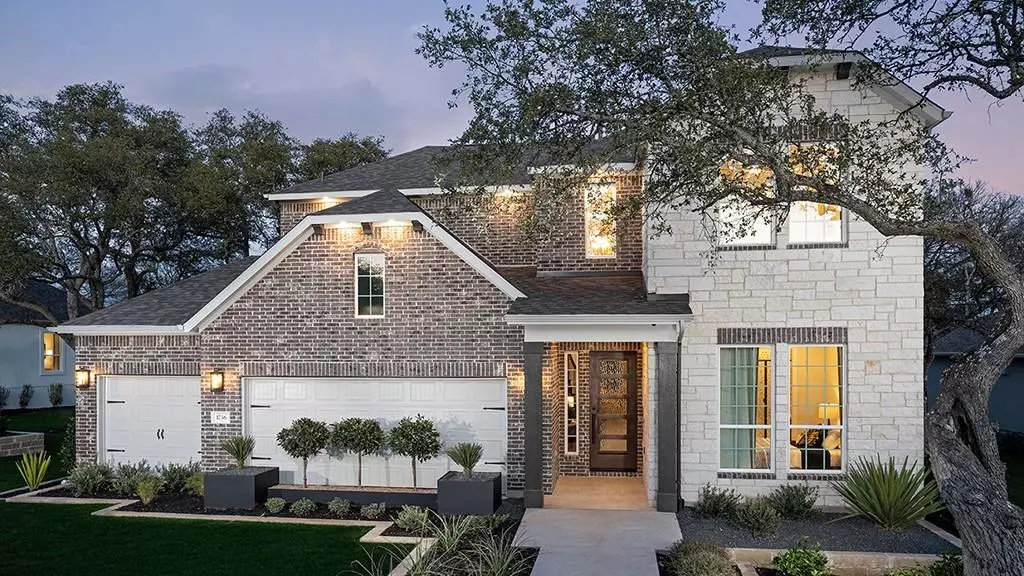$990,000
For more information regarding the value of a property, please contact us for a free consultation.
4 Beds
5 Baths
3,265 SqFt
SOLD DATE : 01/14/2022
Key Details
Property Type Single Family Home
Sub Type Single Family Residence
Listing Status Sold
Purchase Type For Sale
Square Footage 3,265 sqft
Price per Sqft $272
Subdivision Bluffview 60'S
MLS Listing ID 9993446
Sold Date 01/14/22
Bedrooms 4
Full Baths 4
Half Baths 1
HOA Fees $60/mo
Originating Board actris
Year Built 2020
Tax Year 2020
Lot Size 0.287 Acres
Lot Dimensions 70 x 130
Property Description
Built by Taylor Morrison, the Agave Model Home is available for September closing! The Agave is the perfect open concept home! The foyer presents a gorgeous staircase to welcome your guests. Walking forward the gathering room, kitchen and casual dining opens up to you. A guest bedroom is located in the front for privacy and the owner's suite is tucked in the back of the home. The flex room is perfect for working at home. Upstairs is the place to be! Two bedrooms, two full baths, loft space and a media room! This model home has a ton of upgrades throughout such as Cantera front door, hardwood floors throughout first floor, gourmet kitchen with pot filler, Quartz countertops with waterfall edge over island, kitchen cabinets to the ceiling, floor to ceiling stone gas fireplace and much more! Structural options added to 1736 Donetto Drive include: gourmet kitchen 2, covered outdoor living 1, loft/bath 4/media, slide-in tub at owner's bath, bay windows at owner's suite, wall fireplace and 3 car garage.
Location
State TX
County Williamson
Rooms
Main Level Bedrooms 2
Interior
Interior Features Breakfast Bar, Built-in Features, Ceiling Fan(s), High Ceilings, Electric Dryer Hookup, Eat-in Kitchen, Kitchen Island, Open Floorplan, Primary Bedroom on Main, Recessed Lighting, Soaking Tub, Walk-In Closet(s)
Heating ENERGY STAR Qualified Equipment, Natural Gas, Zoned
Cooling Ceiling Fan(s), Central Air, Electric, ENERGY STAR Qualified Equipment, Zoned
Flooring Carpet, Tile, Wood
Fireplaces Number 1
Fireplaces Type Family Room, Glass Doors
Fireplace Y
Appliance Built-In Electric Oven, Gas Cooktop, RNGHD, Refrigerator, Stainless Steel Appliance(s), Tankless Water Heater, Vented Exhaust Fan, Washer/Dryer
Exterior
Exterior Feature Gutters Full
Garage Spaces 3.0
Fence Fenced, Wood, Wrought Iron
Pool None
Community Features Cluster Mailbox, High Speed Internet, Playground, Pool, Tennis Court(s), Underground Utilities, Walk/Bike/Hike/Jog Trail(s
Utilities Available Cable Available, High Speed Internet, Natural Gas Available, Sewer Available, Underground Utilities
Waterfront No
Waterfront Description None
View Park/Greenbelt, Trees/Woods
Roof Type Shingle
Accessibility None
Porch Covered, Patio
Parking Type Attached, Garage Door Opener
Total Parking Spaces 3
Private Pool No
Building
Lot Description Back to Park/Greenbelt
Faces West
Foundation Slab
Sewer Public Sewer
Water Public
Level or Stories Two
Structure Type Brick, Stone
New Construction Yes
Schools
Elementary Schools Rancho Sienna
Middle Schools Other
High Schools Liberty Hill
Others
HOA Fee Include Common Area Maintenance
Restrictions Deed Restrictions
Ownership Common
Acceptable Financing Cash, Conventional, FHA, VA Loan
Tax Rate 2.36
Listing Terms Cash, Conventional, FHA, VA Loan
Special Listing Condition Standard
Read Less Info
Want to know what your home might be worth? Contact us for a FREE valuation!

Our team is ready to help you sell your home for the highest possible price ASAP
Bought with Non Member

"My job is to find and attract mastery-based agents to the office, protect the culture, and make sure everyone is happy! "

