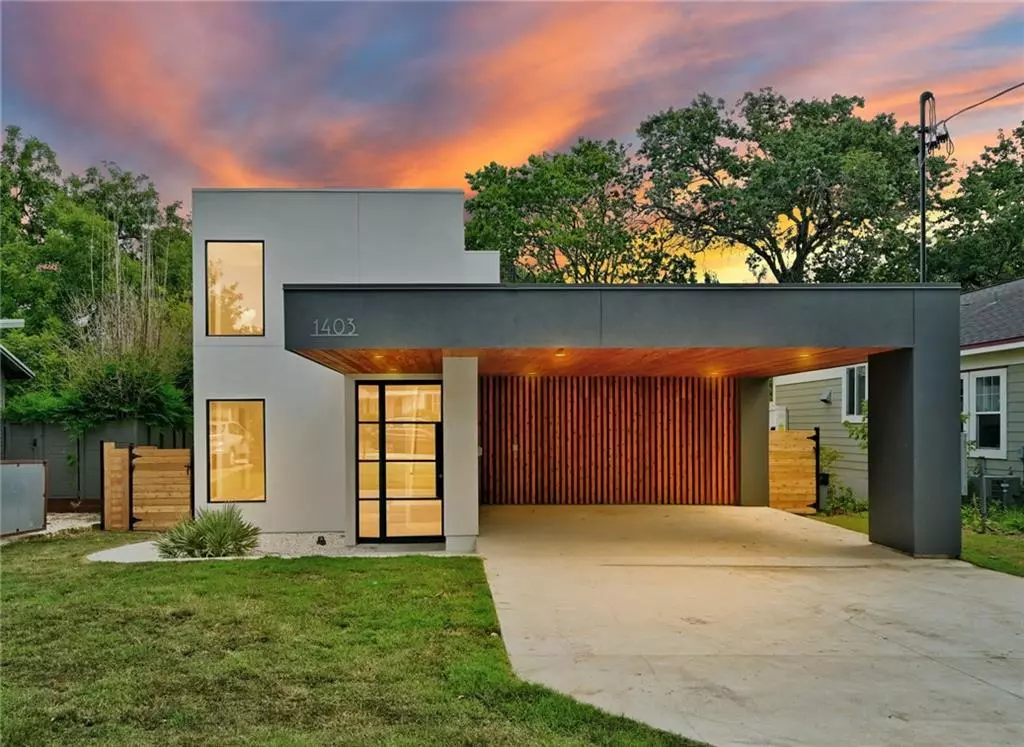$2,490,000
For more information regarding the value of a property, please contact us for a free consultation.
3 Beds
4 Baths
2,733 SqFt
SOLD DATE : 11/23/2021
Key Details
Property Type Single Family Home
Sub Type Single Family Residence
Listing Status Sold
Purchase Type For Sale
Square Footage 2,733 sqft
Price per Sqft $859
Subdivision Barton Heights A
MLS Listing ID 5788917
Sold Date 11/23/21
Bedrooms 3
Full Baths 3
Half Baths 1
Originating Board actris
Year Built 2021
Annual Tax Amount $13,294
Tax Year 2021
Lot Size 6,882 Sqft
Property Description
A luxurious and beautiful new construction home with a modern inspired contemporary finish located in a Zilker Park and Barton Springs neighboring community. Upon entry you are greeted with luxury black aluminum Quaker windows; and don't miss the custom handmade wooden wine rack surrounding a chiller located under the staircase. This home includes custom wood work and LED lighting throughout the entire space, with high end multi-slide glass doors that open to the outside deck and pool area (5ft deep). The stunning kitchen features premium paneled appliances and a spacious quartz center island, while the second story includes a private balcony leading to a unique spiral staircase that transcends you to a rooftop oasis with views of the surrounding neighborhood. This home features level 5 finished drywall with interior stucco accents and a level 5 stucco finish on 90% of the exterior walls. There are also two covered spaces for parking and plenty of room for entertainment throughout the home and backyard.
Location
State TX
County Travis
Rooms
Main Level Bedrooms 1
Interior
Interior Features Two Primary Baths, Two Primary Suties, Bar, Breakfast Bar, Built-in Features, Ceiling Fan(s), Vaulted Ceiling(s), Quartz Counters, Crown Molding, Double Vanity, Electric Dryer Hookup, Gas Dryer Hookup, High Speed Internet, Interior Steps, Kitchen Island, Multiple Living Areas, Open Floorplan, Pantry, Recessed Lighting, Smart Thermostat, Storage, Track Lighting, Walk-In Closet(s)
Heating Central
Cooling Central Air
Flooring Tile, Wood
Fireplace Y
Appliance Built-In Gas Oven, Built-In Refrigerator, Convection Oven, Cooktop, Dishwasher, Disposal, Gas Cooktop, Microwave, RNGHD, Stainless Steel Appliance(s), Tankless Water Heater, Vented Exhaust Fan, Wine Refrigerator
Exterior
Exterior Feature Balcony, Uncovered Courtyard, Exterior Steps, Gutters Full, Lighting
Garage Spaces 2.0
Fence Wood
Pool Filtered, Gunite, Heated, In Ground, Outdoor Pool, Private, Tile
Community Features None
Utilities Available Electricity Connected, Natural Gas Connected, Sewer Connected, Water Connected
Waterfront Description None
View City, City Lights, Downtown
Roof Type Membrane
Accessibility None
Porch Covered, Deck, Front Porch, Patio, Terrace
Total Parking Spaces 2
Private Pool Yes
Building
Lot Description Back Yard, Front Yard, Landscaped, Level, Sprinkler - Automatic, Sprinkler - In-ground, Trees-Medium (20 Ft - 40 Ft)
Faces West
Foundation Slab
Sewer Public Sewer
Water Public
Level or Stories Two
Structure Type Stucco
New Construction Yes
Schools
Elementary Schools Zilker
Middle Schools O Henry
High Schools Austin
School District Austin Isd
Others
Restrictions City Restrictions
Ownership Fee-Simple
Acceptable Financing Cash, Conventional
Tax Rate 2.22667
Listing Terms Cash, Conventional
Special Listing Condition Standard
Read Less Info
Want to know what your home might be worth? Contact us for a FREE valuation!

Our team is ready to help you sell your home for the highest possible price ASAP
Bought with Gottesman Residential R.E.
"My job is to find and attract mastery-based agents to the office, protect the culture, and make sure everyone is happy! "

