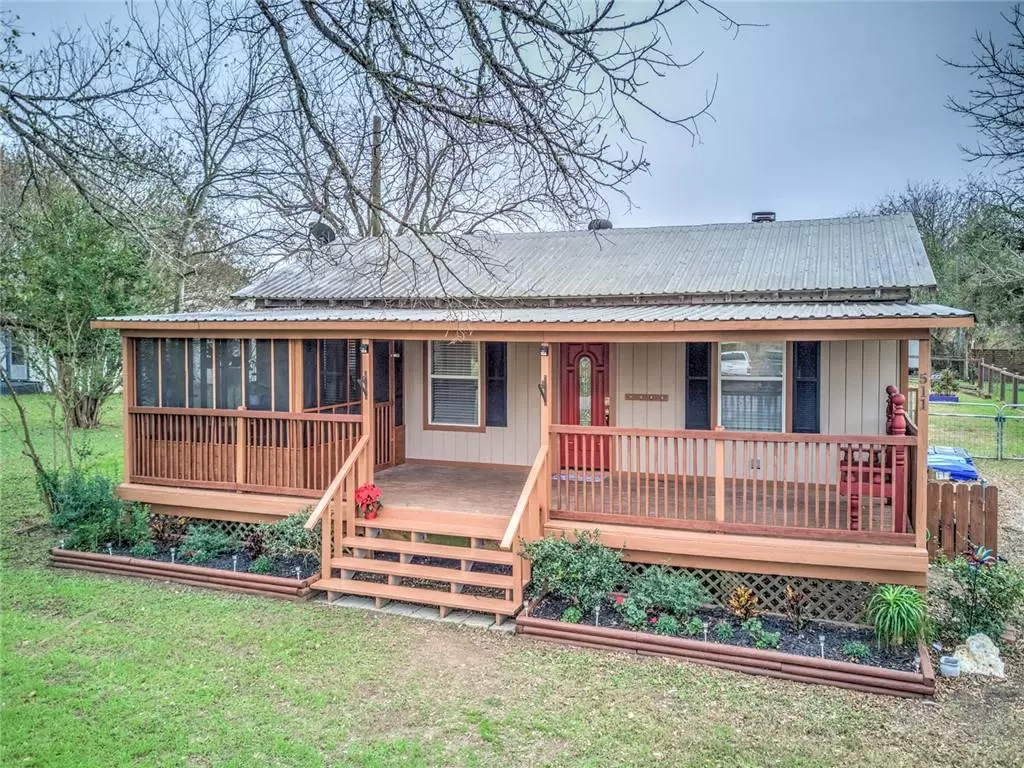$229,000
For more information regarding the value of a property, please contact us for a free consultation.
2 Beds
2 Baths
1,040 SqFt
SOLD DATE : 12/30/2021
Key Details
Property Type Single Family Home
Sub Type Single Family Residence
Listing Status Sold
Purchase Type For Sale
Square Footage 1,040 sqft
Price per Sqft $230
Subdivision Christian, Thomas
MLS Listing ID 4449628
Sold Date 12/30/21
Style Entry Steps
Bedrooms 2
Full Baths 2
Originating Board actris
Year Built 1970
Annual Tax Amount $3,263
Tax Year 2021
Lot Size 0.331 Acres
Property Description
This charming 2 bed, 2 bath home sits on 0.331 acre and offers immaculate attention to detail throughout. Stunning vaulted and beamed ceilings in the living room with a beautifully done mock fireplace, wood walls, and wood flooring. Light & bright kitchen with ample storage and natural light. Primary bedroom with wood style flooring, ceiling fan, and casement picture windows. Secondary bedroom with ceiling fan, and beautiful shiplap accent wall. Enclosed sunroom and open front porch offers great curb appeal. Spacious backyard with water feature and open green pasture views. Pick an assortment of fruit from the many producing fruit trees. Hot tub setup and electrical plug in place. Custom built out building approx. 12x12 with two lofts will convey with the property. Owner has paid for house plans to extend the living room out for more living space that has been approved by the city of Elgin. They will leave the house plans for the owners. Tax records show the home sq footage as 990, owner pulled permits and added a laundry room that makes up the additional sq footage listed. Within walking distance to a vibrant downtown.
Location
State TX
County Bastrop
Rooms
Main Level Bedrooms 2
Interior
Interior Features Bookcases, Ceiling Fan(s), Beamed Ceilings, Vaulted Ceiling(s), Eat-in Kitchen, Natural Woodwork, No Interior Steps, Primary Bedroom on Main, Walk-In Closet(s)
Heating Central, Electric
Cooling Central Air
Flooring Carpet, Laminate, Wood
Fireplaces Number 1
Fireplaces Type Family Room
Fireplace Y
Appliance Cooktop, Dishwasher, Exhaust Fan, Microwave, Electric Oven, Range, Electric Water Heater
Exterior
Exterior Feature Exterior Steps, See Remarks
Fence Wire
Pool None
Community Features See Remarks
Utilities Available Electricity Connected, Sewer Connected, Water Connected
Waterfront Description None
View Pasture
Roof Type Metal
Accessibility None
Porch Deck, Patio, Screened
Total Parking Spaces 4
Private Pool No
Building
Lot Description Back Yard, Level, Open Lot, Trees-Medium (20 Ft - 40 Ft)
Faces Northwest
Foundation Pillar/Post/Pier
Sewer Public Sewer
Water Public
Level or Stories One
Structure Type Vertical Siding
New Construction No
Schools
Elementary Schools Booker T Washington
Middle Schools Elgin
High Schools Elgin
Others
Restrictions See Remarks
Ownership Fee-Simple
Acceptable Financing Cash, Conventional, FHA, VA Loan
Tax Rate 2.86
Listing Terms Cash, Conventional, FHA, VA Loan
Special Listing Condition Standard
Read Less Info
Want to know what your home might be worth? Contact us for a FREE valuation!

Our team is ready to help you sell your home for the highest possible price ASAP
Bought with Tex Casas Realty
"My job is to find and attract mastery-based agents to the office, protect the culture, and make sure everyone is happy! "

