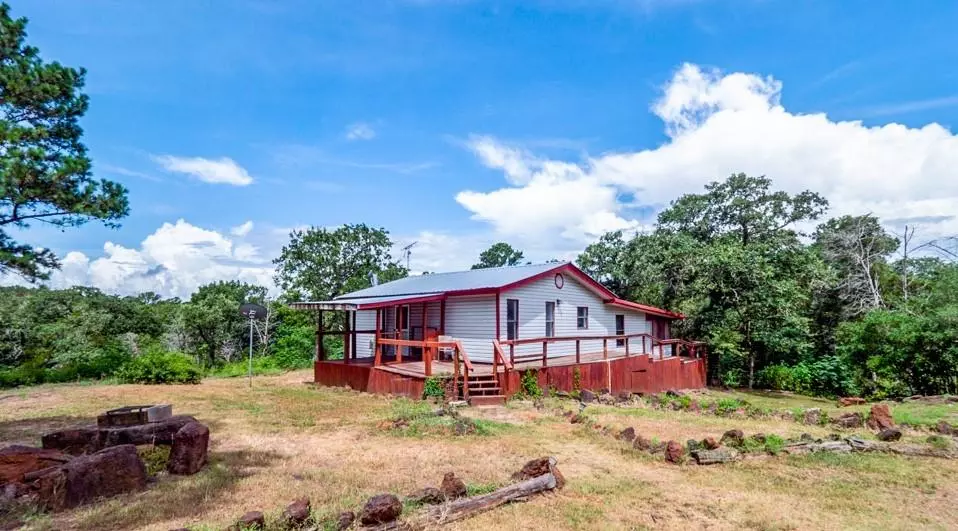$300,000
For more information regarding the value of a property, please contact us for a free consultation.
2 Beds
1 Bath
1,080 SqFt
SOLD DATE : 08/30/2021
Key Details
Property Type Single Family Home
Sub Type Single Family Residence
Listing Status Sold
Purchase Type For Sale
Square Footage 1,080 sqft
Price per Sqft $266
Subdivision Pine Valley Estates
MLS Listing ID 8909956
Sold Date 08/30/21
Style Single level Floor Plan,Entry Steps
Bedrooms 2
Full Baths 1
Originating Board actris
Year Built 1987
Tax Year 2021
Lot Size 8.224 Acres
Property Description
Looking for that special little cabin in the woods on a paved road, not far from town? This could be it!! 8.22 wooded acres that are great for exploring, hiking, watching wildlife, and enjoying nature, including a wet weather creek. This 2 bedroom, 1 bath, site built home has a sunny bonus room which could be used as a living, dining, office space or used as a 3rd bedroom. The bathroom is extra spacious and so is the kitchen, refrigerator, wash and dryer convey. 1080SF per BCAD, this little diamond in the rough has a covered porch and deck on one side of the house leading to the huge screened in porch for year round enjoyment. Outside is a 480 SF workshop originally planned for as a garage and could be converted back into one. The additional storage building of 324 SF/BCAD is a great bonus. There are 3 gates to this property. 2 for a circle drive and one that leads down a wooded path for additional property access. The house sits up high with a rock outcropping and a view of tree tops as the land slopes to the back and side property lines. Ready for the new buyer's TLC, central heat works, central AC needs work, window units convey. This property has so much character. See the stars at night, watch the sunsets, listen to the birds, relax and call this one home.
Location
State TX
County Bastrop
Rooms
Main Level Bedrooms 2
Interior
Interior Features Laminate Counters, Electric Dryer Hookup, Interior Steps, Pantry, Primary Bedroom on Main, Washer Hookup
Heating Central
Cooling Central Air, Wall/Window Unit(s)
Flooring Laminate, Vinyl
Fireplace Y
Appliance Dishwasher, Dryer, Electric Range, Free-Standing Electric Range, Free-Standing Refrigerator, Washer, Electric Water Heater
Exterior
Exterior Feature Exterior Steps
Fence Livestock
Pool None
Community Features Lake
Utilities Available Electricity Connected
Waterfront Description Creek,Dry/Seasonal
View Trees/Woods
Roof Type Metal
Accessibility Accessible Doors
Porch Covered, Front Porch, Screened, Wrap Around
Total Parking Spaces 6
Private Pool No
Building
Lot Description Back Yard, Bluff, Public Maintained Road, Trees-Heavy, Trees-Medium (20 Ft - 40 Ft)
Faces Southeast
Foundation Pillar/Post/Pier
Sewer Septic Tank
Water Public
Level or Stories One
Structure Type Frame
New Construction No
Schools
Elementary Schools Smithville
Middle Schools Smithville
High Schools Smithville
Others
Restrictions Deed Restrictions
Ownership Fee-Simple
Acceptable Financing Cash, Conventional
Tax Rate 1.9702
Listing Terms Cash, Conventional
Special Listing Condition Standard, See Remarks
Read Less Info
Want to know what your home might be worth? Contact us for a FREE valuation!

Our team is ready to help you sell your home for the highest possible price ASAP
Bought with Team Price Real Estate
"My job is to find and attract mastery-based agents to the office, protect the culture, and make sure everyone is happy! "

