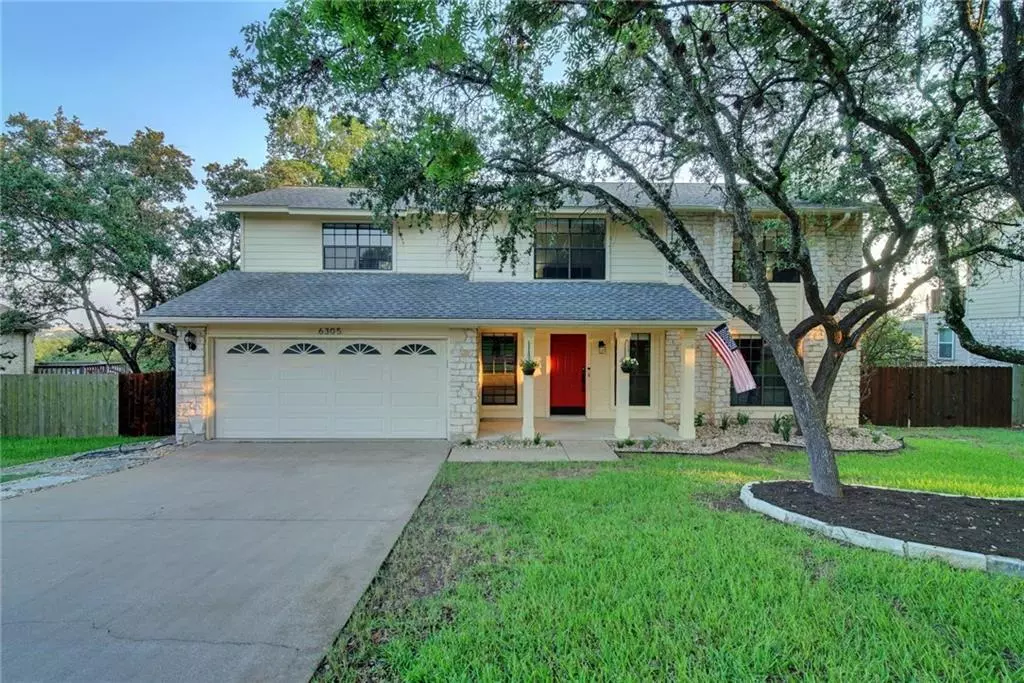$865,000
For more information regarding the value of a property, please contact us for a free consultation.
3 Beds
3 Baths
2,320 SqFt
SOLD DATE : 08/09/2021
Key Details
Property Type Single Family Home
Sub Type Single Family Residence
Listing Status Sold
Purchase Type For Sale
Square Footage 2,320 sqft
Price per Sqft $381
Subdivision Highlands At Oak Forest
MLS Listing ID 1529410
Sold Date 08/09/21
Bedrooms 3
Full Baths 2
Half Baths 1
Originating Board actris
Year Built 1983
Annual Tax Amount $8,952
Tax Year 2021
Lot Size 0.473 Acres
Property Description
This lovely two-story home with unobstructed views of the Texas hill country tree tops nestled on a half-acre in the coveted neighborhood of Great Hills will absolutely take your breath away! Multiple expansive decks provide the perfect areas to retreat for morning coffee or sunset cocktails. Huge back yard is private and fully fenced in. Room for a pool and/or anything you can dream up! Fantastic updated kitchen with quartz counters, cheery backsplash, new stove, dishwasher and breakfast area with a view. Gleaming hardwood floors and tile throughout; no carpet! Enjoy the huge upstairs bonus space as a second living area, media, large office, workout or playroom. Thoughtful update to the primary bedroom expanded the owner's closet. Updated lighting package and fresh interior paint. Great storage inside, in the garage and under the deck! This quiet, residential-only street is zoned to acclaimed AISD schools and is just minutes from Great Hills park and area amenities. You won't want to miss this unique property!
Location
State TX
County Travis
Interior
Interior Features Bookcases, Ceiling Fan(s), High Ceilings, Entrance Foyer, Interior Steps, Multiple Dining Areas, Multiple Living Areas, Walk-In Closet(s)
Heating Central
Cooling Central Air
Flooring Wood
Fireplaces Number 1
Fireplaces Type Living Room
Fireplace Y
Appliance Dishwasher, Disposal, Exhaust Fan, Gas Cooktop, Microwave, Water Heater
Exterior
Exterior Feature Exterior Steps, Private Yard
Garage Spaces 2.0
Fence Back Yard
Pool None
Community Features Walk/Bike/Hike/Jog Trail(s
Utilities Available Electricity Available
Waterfront No
Waterfront Description None
View Neighborhood, Trees/Woods
Roof Type Composition
Accessibility None
Porch Deck
Parking Type Driveway, Garage, Garage Faces Front
Total Parking Spaces 4
Private Pool No
Building
Lot Description Back Yard, Few Trees, Front Yard
Faces Northeast
Foundation Slab
Sewer Public Sewer
Water Public
Level or Stories Two
Structure Type HardiPlank Type
New Construction No
Schools
Elementary Schools Davis
Middle Schools Murchison
High Schools Anderson
Others
Restrictions Deed Restrictions
Ownership Fee-Simple
Acceptable Financing Cash, Conventional
Tax Rate 2.22667
Listing Terms Cash, Conventional
Special Listing Condition Standard
Read Less Info
Want to know what your home might be worth? Contact us for a FREE valuation!

Our team is ready to help you sell your home for the highest possible price ASAP
Bought with Realty Austin

"My job is to find and attract mastery-based agents to the office, protect the culture, and make sure everyone is happy! "

