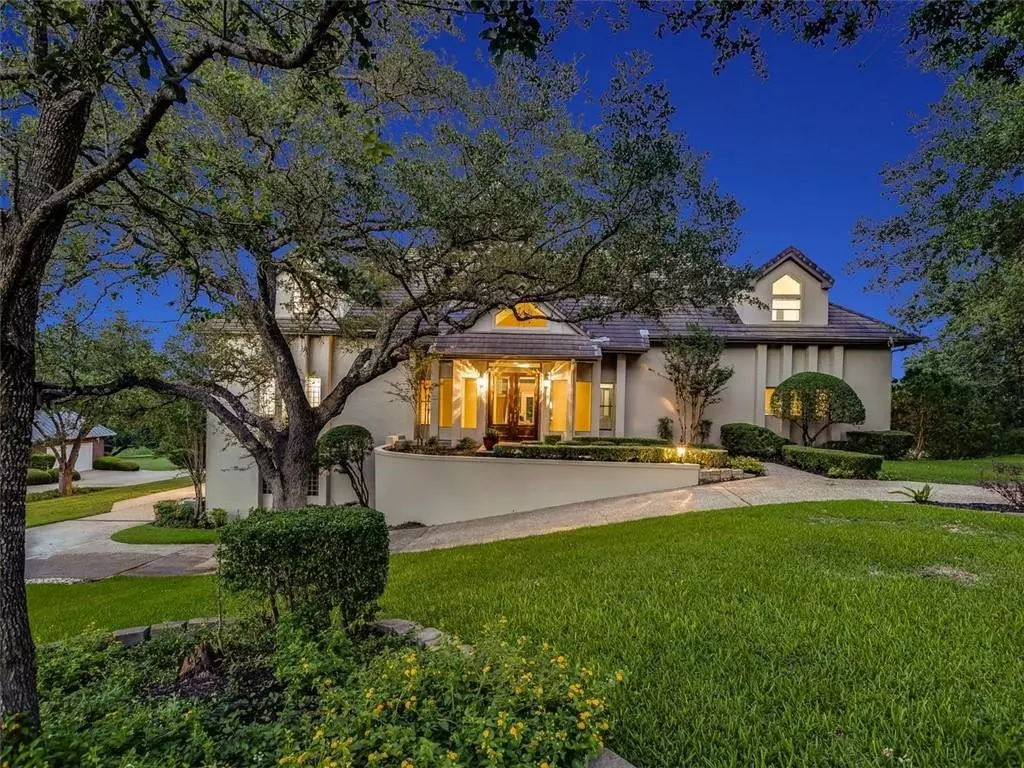$1,999,000
For more information regarding the value of a property, please contact us for a free consultation.
4 Beds
5 Baths
5,122 SqFt
SOLD DATE : 07/16/2021
Key Details
Property Type Single Family Home
Sub Type Single Family Residence
Listing Status Sold
Purchase Type For Sale
Square Footage 5,122 sqft
Price per Sqft $414
Subdivision Estates Above Lost Creek
MLS Listing ID 6538871
Sold Date 07/16/21
Bedrooms 4
Full Baths 4
Half Baths 1
HOA Fees $41/ann
Originating Board actris
Year Built 1985
Annual Tax Amount $15,132
Tax Year 2021
Lot Size 1.373 Acres
Property Description
An incredible opportunity awaits in the LOW TAX RATE AREA of the Estates Above Lost Creek. - This 1.3732-acre property has a beautiful approach with gorgeous, lush trees and a circle drive. - Enter the home through the double door foyer into a tremendous GREAT ROOM with windows all along the back wall, soaring ceilings, and beautiful original hardwood floors. - Several LIVING AREAS give this home lots of room for family and friends to gather. - The generously sized KITCHEN is ready for you to move right in or take it to the next level. - The separate STUDY is lined with beautiful wood for a more stately presence. - The main level OWNER'S SUITE is perfectly sized for comfort complete with a fireplace and extra seating space. - Bring your imagination to the OWNER'S BATH by moving right in or creating the bath of your dreams. - Follow the staircase to the upper level where you will find THREE ENSUITE BEDROOMS, oversized and ready for the next adventure. - STORAGE is plentiful in this home with insulated walk-in storage closets. - Walk out to the extensive POOL DECK and luxuriate in the deep, freshly remodeled, and replastered pool. - Multiple seating vignettes on the pool deck lend themselves to dining, recreation, and plenty of living and entertaining space. - Step down to the BACKYARD to a black wrought iron fenced huge yard perfect for playing and enjoying. - Look out to lots of greenery and breathe the fresh air of the lush Barton Creek area. - Walk down to the lower level to a 2-CAR EPOXIED GARAGE adjacent to an OVERSIZED EPOXIED GARAGE adjacent to incredible additional garage space perfect for trailers, more cars, and endless possibilities. - Find a SEPARATE ROOM tucked away under the home that could be a wine cellar or additional storage. - And a HIDDEN BONUS... beneath the home is over 3400 square feet of an excavated area ready for your imagination. - Bring your hopes and dreams with you, and a sense of adventure. The opportunities are endless.
Location
State TX
County Travis
Rooms
Main Level Bedrooms 1
Interior
Interior Features Bar, Ceiling Fan(s), Cathedral Ceiling(s), High Ceilings, Granite Counters, Entrance Foyer, French Doors, Kitchen Island, Multiple Dining Areas, Multiple Living Areas, Primary Bedroom on Main, Soaking Tub, Walk-In Closet(s)
Heating Electric
Cooling Ceiling Fan(s), Central Air
Flooring Carpet, Wood
Fireplaces Number 2
Fireplaces Type Bedroom, Living Room
Fireplace Y
Appliance Built-In Electric Oven, Cooktop, Dishwasher, Gas Cooktop, Microwave, Refrigerator
Exterior
Exterior Feature Balcony, Gutters Full
Garage Spaces 5.0
Fence Back Yard, Wrought Iron
Pool Outdoor Pool
Community Features Golf, Tennis Court(s), Underground Utilities
Utilities Available Electricity Connected, Natural Gas Connected, Sewer Not Available, Water Connected
Waterfront No
Waterfront Description None
View Neighborhood
Roof Type Tile
Accessibility None
Porch Deck, Patio
Parking Type Boat, Circular Driveway, Door-Multi, Garage Door Opener, Garage Faces Side, Oversized
Total Parking Spaces 5
Private Pool Yes
Building
Lot Description Sprinkler - Automatic, Trees-Large (Over 40 Ft), Views
Faces West
Foundation Slab
Sewer Septic Tank
Water MUD
Level or Stories Three Or More
Structure Type Brick,Stucco
New Construction No
Schools
Elementary Schools Oak Hill
Middle Schools O Henry
High Schools Austin
Others
HOA Fee Include Common Area Maintenance
Restrictions None
Ownership Fee-Simple
Acceptable Financing Cash, Conventional
Tax Rate 1.77217
Listing Terms Cash, Conventional
Special Listing Condition Standard
Read Less Info
Want to know what your home might be worth? Contact us for a FREE valuation!

Our team is ready to help you sell your home for the highest possible price ASAP
Bought with THE AUSTIN HOME COMPANY

"My job is to find and attract mastery-based agents to the office, protect the culture, and make sure everyone is happy! "

