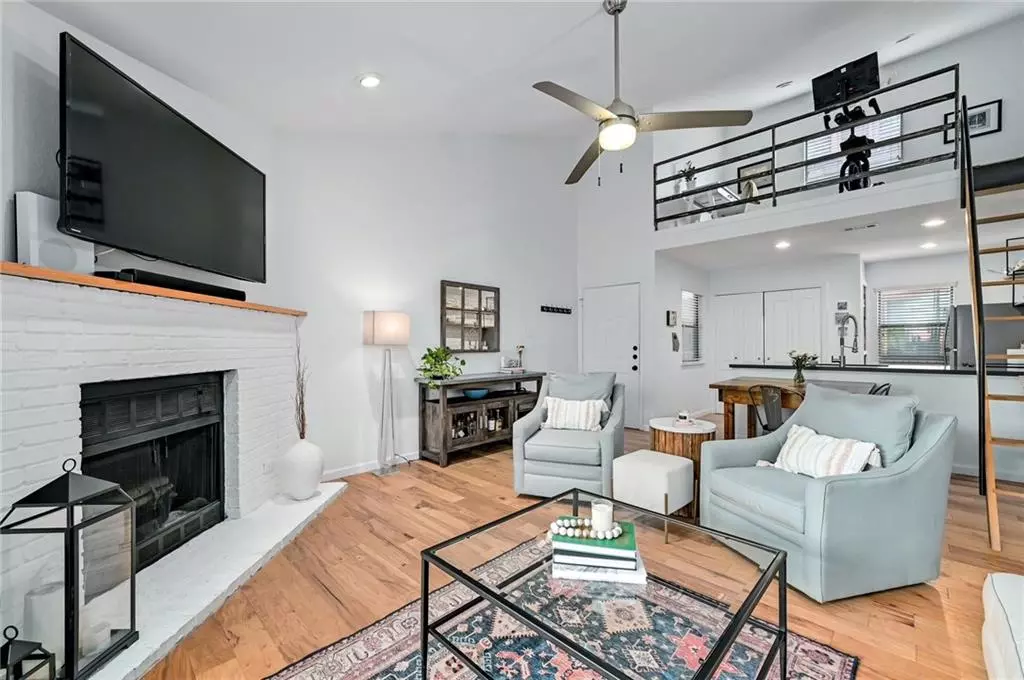$425,000
For more information regarding the value of a property, please contact us for a free consultation.
2 Beds
2 Baths
1,100 SqFt
SOLD DATE : 10/04/2021
Key Details
Property Type Condo
Sub Type Condominium
Listing Status Sold
Purchase Type For Sale
Square Footage 1,100 sqft
Price per Sqft $433
Subdivision Park Place Condo
MLS Listing ID 1981431
Sold Date 10/04/21
Style 3rd+ Floor Entry,Low Rise (1-3 Stories),See Remarks
Bedrooms 2
Full Baths 2
HOA Fees $248/mo
Originating Board actris
Year Built 1982
Tax Year 2021
Lot Size 1,132 Sqft
Property Description
**Offer Deadline Monday at 8AM. Multiple Offers Received** Conveniently located near the heart of Downtown Austin, this turnkey condo is quietly tucked away in Deep Eddy, a favorite Austin Neighborhood. Walk or bike to all your local favorites like Deep Eddy Pool & Pool Burger, Maudie's, Lions Muny, or Mozart's. Boasting tall ceilings and natural light, this treehouse-like condo offers tasteful and lasting updates. The kitchen features quartz countertops, exposed shelving and white soft-close cabinetry. The open-concept kitchen, living, and dining is perfect for entertaining and cooking dinners with friends. The loft area is ripe for a home office or home gym, and is a rare for condos in the area. The guest bathroom was fully updated in 2018 with intricate tile work. 2017 HVAC, 2021 compressor. The unit has 2 reserved parking spots, 1 covered and 1 uncovered. Laundry is in the unit. Low $248/mo HOA fee covers common area maintenance, insurance, sewer, water, and trash. Insurance is in the process of replacing the roof at no expense to the condo owners, per the HOA manager.
Location
State TX
County Travis
Rooms
Main Level Bedrooms 2
Interior
Interior Features Vaulted Ceiling(s), Granite Counters, Electric Dryer Hookup, Primary Bedroom on Main, Walk-In Closet(s), Washer Hookup
Heating Central, Fireplace(s)
Cooling Central Air, Electric
Flooring Tile, Wood
Fireplaces Number 1
Fireplaces Type Living Room, Wood Burning
Fireplace Y
Appliance Dishwasher, Disposal, Dryer, Electric Range, Electric Oven, Washer, Electric Water Heater
Exterior
Exterior Feature Balcony
Garage Spaces 2.0
Fence Wood
Pool None
Community Features None
Utilities Available None
Waterfront No
Waterfront Description None
View None
Roof Type Composition
Accessibility None
Porch Covered, Deck
Parking Type Assigned, Covered, Parking Lot, Reserved, See Remarks
Total Parking Spaces 2
Private Pool No
Building
Lot Description None
Faces West
Foundation Pillar/Post/Pier
Sewer Public Sewer
Water Public
Level or Stories One
Structure Type Frame
New Construction No
Schools
Elementary Schools Casis
Middle Schools O Henry
High Schools Austin
School District Austin Isd
Others
HOA Fee Include Common Area Maintenance,Insurance,Maintenance Structure,Trash,Water
Restrictions Covenant
Ownership Common
Acceptable Financing Cash, Conventional
Tax Rate 2.226665
Listing Terms Cash, Conventional
Special Listing Condition Standard
Read Less Info
Want to know what your home might be worth? Contact us for a FREE valuation!

Our team is ready to help you sell your home for the highest possible price ASAP
Bought with eXp Realty LLC

"My job is to find and attract mastery-based agents to the office, protect the culture, and make sure everyone is happy! "

