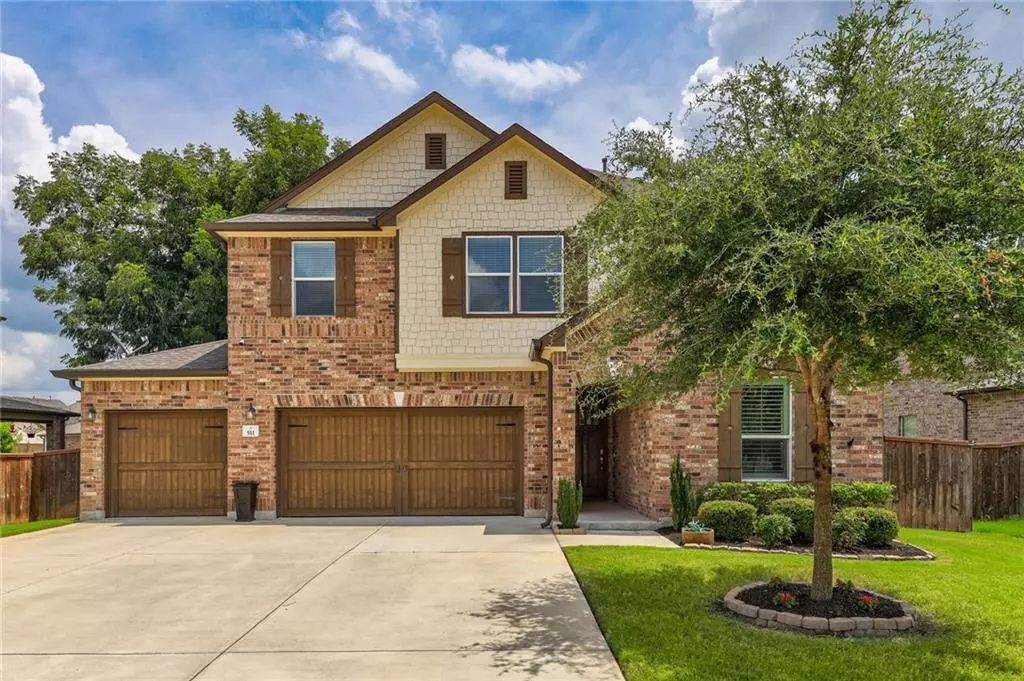$800,000
For more information regarding the value of a property, please contact us for a free consultation.
4 Beds
3 Baths
3,720 SqFt
SOLD DATE : 09/28/2021
Key Details
Property Type Single Family Home
Sub Type Single Family Residence
Listing Status Sold
Purchase Type For Sale
Square Footage 3,720 sqft
Price per Sqft $215
Subdivision Freeman Park Ph 3
MLS Listing ID 2938287
Sold Date 09/28/21
Bedrooms 4
Full Baths 2
Half Baths 1
HOA Fees $55/qua
Originating Board actris
Year Built 2017
Tax Year 2021
Lot Size 9,801 Sqft
Property Description
This gorgeous home with its impressive backyard retreat will dazzle you! Meticulously cared for and upgraded, nothing about this property will disappoint. Set back on a quiet street near Freeman Park and the Brushy Creek Trail System, you'll feel at home the moment you walk through the front door. Your gaze will drift almost immediately to the back of the house, past the gourmet kitchen where you'll be greeted by an enticing oasis. A serene screened-in porch opens out to a pool/spa perfectly encompassed by layers of thoughtful landscaping and enough privacy to feel like you're miles from everything. Back inside, you'll enjoy a generous and seamless layout that provides flexibility for a variety of live/work options. An open kitchen/dining/living space makes gathering and connecting with loved ones a breeze. And at the end of the night, you can look forward to retiring to a grand primary suite that offers two large sitting areas, two walk-in closets, two linen closets, a giant ensuite, and a gorgeous view of the Forest Grove Park tree line. During the day, natural light streams in at every corner through over 30 windows. High ceilings (vaulted on second floor) create a feeling of abundant space. Enjoy paradise at home, or take advantage of the nearby trails, greenbelts and open fields. Don't miss an opportunity to visit this lovely home and see for yourself what an amazing property this is. Matterport link here: https://my.matterport.com/show/?m=jLgPLL8Roiw&mls=1
Location
State TX
County Williamson
Interior
Interior Features Breakfast Bar, Ceiling Fan(s), High Ceilings, Vaulted Ceiling(s), Granite Counters, Crown Molding, Double Vanity, Eat-in Kitchen, Two Primary Closets, Interior Steps, Kitchen Island, Open Floorplan, Pantry, Storage, Walk-In Closet(s)
Heating Central
Cooling Central Air
Flooring Carpet, Tile, Wood
Fireplaces Type None
Fireplace Y
Appliance Convection Oven, Cooktop, Dishwasher, Disposal, Gas Cooktop, Microwave, Double Oven
Exterior
Exterior Feature Gutters Full, Pest Tubes in Walls, Private Yard, See Remarks
Garage Spaces 3.0
Fence Back Yard, Fenced, Privacy, Wood
Pool Gunite, In Ground, Outdoor Pool, Pool/Spa Combo
Community Features Cluster Mailbox, Dog Park, Park, Sidewalks
Utilities Available Underground Utilities
Waterfront No
Waterfront Description None
View Pool
Roof Type Shingle
Accessibility None
Porch Covered, Enclosed, Patio, Porch, Screened
Parking Type Attached, Garage, Private
Total Parking Spaces 3
Private Pool Yes
Building
Lot Description Back to Park/Greenbelt, Front Yard, Interior Lot, Landscaped, Native Plants, Private, Sprinkler - Automatic, Trees-Medium (20 Ft - 40 Ft)
Faces Northwest
Foundation Slab
Sewer Public Sewer
Water Public
Level or Stories Two
Structure Type Masonry – All Sides
New Construction No
Schools
Elementary Schools Blackland Prairie
Middle Schools Ridgeview
High Schools Cedar Ridge
School District Round Rock Isd
Others
HOA Fee Include Common Area Maintenance
Restrictions None
Ownership Fee-Simple
Acceptable Financing Cash, Conventional, FHA, VA Loan
Tax Rate 2.24472
Listing Terms Cash, Conventional, FHA, VA Loan
Special Listing Condition Standard
Read Less Info
Want to know what your home might be worth? Contact us for a FREE valuation!

Our team is ready to help you sell your home for the highest possible price ASAP
Bought with Uruk Realty

"My job is to find and attract mastery-based agents to the office, protect the culture, and make sure everyone is happy! "

