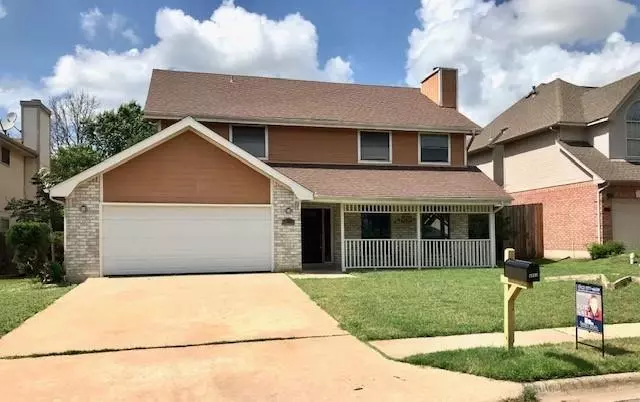$519,900
For more information regarding the value of a property, please contact us for a free consultation.
4 Beds
3 Baths
2,174 SqFt
SOLD DATE : 09/24/2021
Key Details
Property Type Single Family Home
Sub Type Single Family Residence
Listing Status Sold
Purchase Type For Sale
Square Footage 2,174 sqft
Price per Sqft $234
Subdivision Champions Forest
MLS Listing ID 6860509
Sold Date 09/24/21
Bedrooms 4
Full Baths 2
Half Baths 1
HOA Fees $3/ann
Originating Board actris
Year Built 1984
Tax Year 2020
Lot Size 7,143 Sqft
Property Description
Spacious 4 bedroom home with lots of storage. Sunken living room with fireplace, 2 dining rooms and half bath downstairs for guest. Kitchen features new built in oven, gas cook top, new venthood, new dishwasher, new built in beverage refrigerator and side by side refrigerator. Upstairs features 4 bedrooms, hall bath with double vanity, lots of storage, new tub and new surroud. Master bedroom features high ceiling with beams, walk in closet, restroom with double vantiy and serperate bath. New vinyl planking through out downstairs and restrooms and new carpet upstaits in bedrooms. New blinds and ceiiling fans in all bedrooms and new lighting througout. Large bach yard with privacay fence. Enclosed Sun room the full length of home, great for entertaining or just relaxing.
Location
State TX
County Travis
Interior
Interior Features Ceiling Fan(s), High Ceilings, Quartz Counters, Crown Molding, Double Vanity, Interior Steps, Walk-In Closet(s), Washer Hookup
Heating Central
Cooling Central Air
Flooring Carpet, See Remarks
Fireplaces Number 1
Fireplaces Type Living Room
Fireplace Y
Appliance Built-In Electric Oven, Cooktop, Dishwasher, Disposal, Gas Cooktop, Oven, RNGHD, Refrigerator, Wine Refrigerator
Exterior
Exterior Feature None
Garage Spaces 2.0
Fence Fenced, Privacy, Wood
Pool None
Community Features None
Utilities Available Electricity Available, Natural Gas Available
Waterfront Description None
View None
Roof Type Shingle
Accessibility None
Porch None
Total Parking Spaces 4
Private Pool No
Building
Lot Description None
Faces South
Foundation Slab
Sewer See Remarks
Water Public
Level or Stories Two
Structure Type Masonry – Partial
New Construction No
Schools
Elementary Schools Davis
Middle Schools Murchison
High Schools Navarro Early College
Others
Restrictions City Restrictions
Ownership Fee-Simple
Acceptable Financing Cash, Conventional, FHA
Tax Rate 2.226665
Listing Terms Cash, Conventional, FHA
Special Listing Condition Standard
Read Less Info
Want to know what your home might be worth? Contact us for a FREE valuation!

Our team is ready to help you sell your home for the highest possible price ASAP
Bought with Keller Williams Realty
"My job is to find and attract mastery-based agents to the office, protect the culture, and make sure everyone is happy! "

