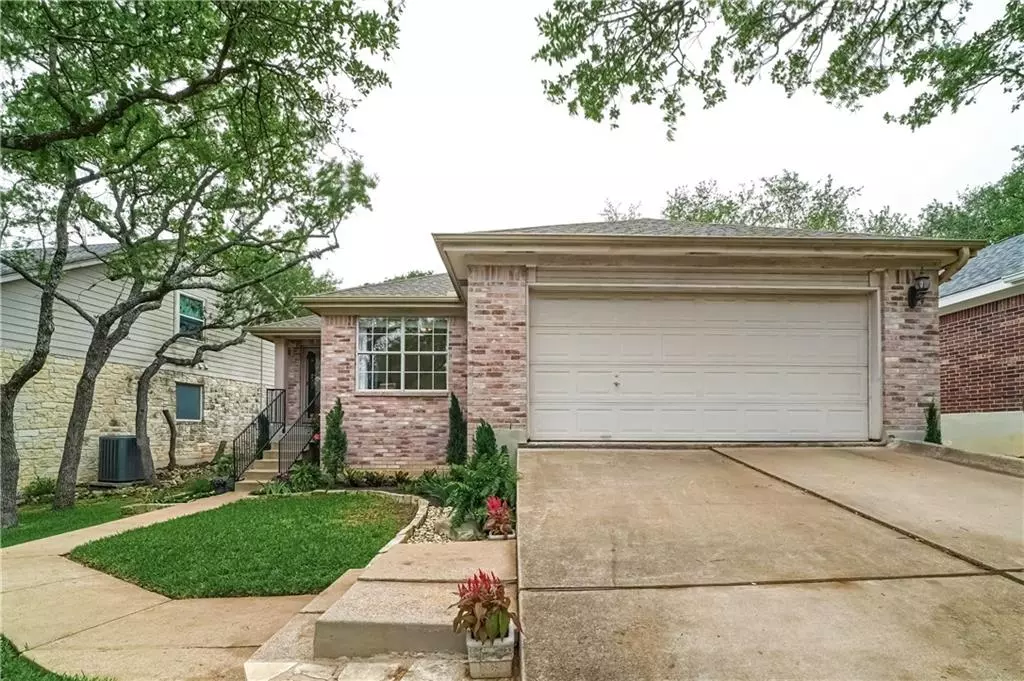$500,000
For more information regarding the value of a property, please contact us for a free consultation.
4 Beds
2 Baths
1,506 SqFt
SOLD DATE : 06/17/2021
Key Details
Property Type Single Family Home
Sub Type Single Family Residence
Listing Status Sold
Purchase Type For Sale
Square Footage 1,506 sqft
Price per Sqft $398
Subdivision Legend Oaks Ph A Sec 05B
MLS Listing ID 2474745
Sold Date 06/17/21
Style 1st Floor Entry,Entry Steps
Bedrooms 4
Full Baths 2
HOA Fees $48/mo
Originating Board actris
Year Built 1997
Tax Year 2021
Lot Size 5,749 Sqft
Property Description
Immaculately kept & move in ready single story home in the highly sought after Legend Oaks Community. Great curb appeal w/meticulously manicured & lush landscaping & stone walkway. Ideal location only 10 minutes to downtown Austin & close to dining, shopping, parks, pool, hike/bike trails. Easy access to 290, 71 & Loop 1. Beautifully updated w/ attention to detail throughout! Cabinets in kitchen, bath & laundry updated w/ shaker style doors. 40” upper cabinets & full wall subway tile back splash in kitchen. Spa-like master bath w/ dual vanities, walk-in closet & walk-in shower boasting a built-in bench & toiletry insets, dual showerhead & decorative tiling. Easy maintenance engineered wood floors in main areas & 4th bedroom. High end cut & loop carpet in 3 bedrooms. Granite counters in both kitchen & bathrooms. Fresh paint on cabinets, walls, trim & doors. Spacious main living. 4th bedroom perfect for office or flex room. Relaxing outdoor space featuring a large paved patio & mature oak trees. Walking distance to community pool & parks. Exemplary AISD Mills, Small & Bowie HS. A must see home!
Location
State TX
County Travis
Rooms
Main Level Bedrooms 4
Interior
Interior Features Granite Counters, Electric Dryer Hookup, Eat-in Kitchen, Primary Bedroom on Main, Walk-In Closet(s), Washer Hookup
Heating Central, Natural Gas
Cooling Central Air
Flooring Carpet, Tile, Wood
Fireplaces Type None
Fireplace Y
Appliance Dishwasher, Disposal, Microwave, Oven, Free-Standing Range, Self Cleaning Oven, Vented Exhaust Fan, Water Heater
Exterior
Exterior Feature Exterior Steps, Gutters Partial, Private Yard
Garage Spaces 2.0
Fence Back Yard, Wood
Pool None
Community Features Cluster Mailbox, Common Grounds, Curbs, Park, Playground, Pool, Sport Court(s)/Facility, Walk/Bike/Hike/Jog Trail(s
Utilities Available Electricity Available, Natural Gas Available, Underground Utilities
Waterfront Description None
View Neighborhood
Roof Type Composition
Accessibility None
Porch Patio
Total Parking Spaces 4
Private Pool No
Building
Lot Description Back Yard, Front Yard, Interior Lot, Trees-Large (Over 40 Ft), Trees-Medium (20 Ft - 40 Ft)
Faces East
Foundation Slab
Sewer Public Sewer
Water Public
Level or Stories One
Structure Type Masonry – All Sides
New Construction No
Schools
Elementary Schools Mills
Middle Schools Small
High Schools Bowie
Others
HOA Fee Include Common Area Maintenance
Restrictions City Restrictions,Covenant,Deed Restrictions
Ownership Fee-Simple
Acceptable Financing Cash, Conventional, FHA, Texas Vet, VA Loan
Tax Rate 2.1449
Listing Terms Cash, Conventional, FHA, Texas Vet, VA Loan
Special Listing Condition Standard
Read Less Info
Want to know what your home might be worth? Contact us for a FREE valuation!

Our team is ready to help you sell your home for the highest possible price ASAP
Bought with Keller Williams Realty
"My job is to find and attract mastery-based agents to the office, protect the culture, and make sure everyone is happy! "

