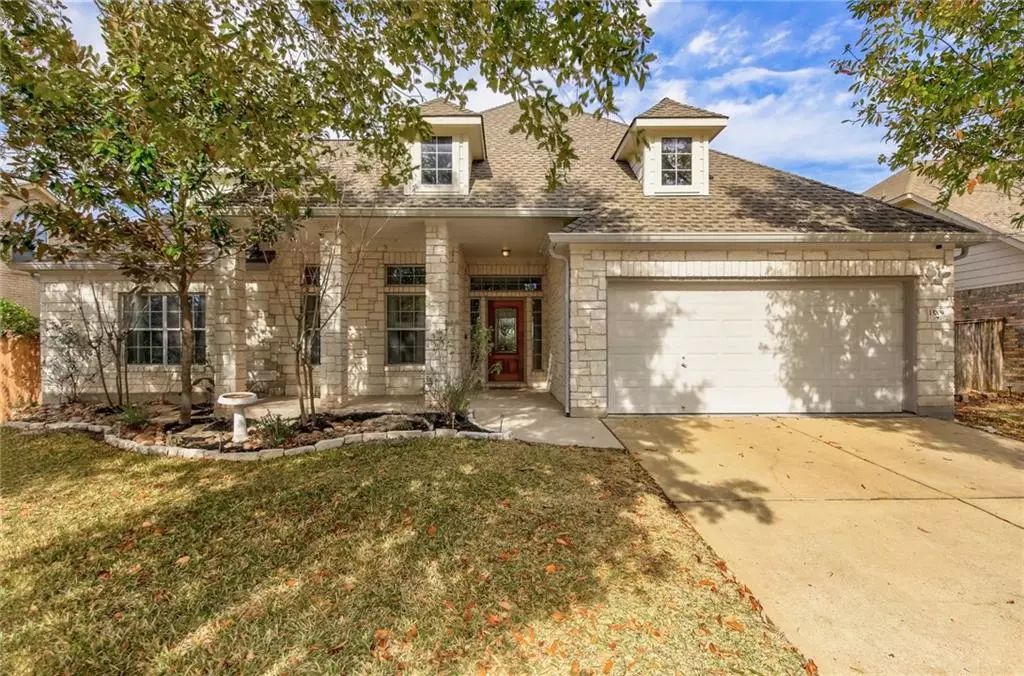$349,990
For more information regarding the value of a property, please contact us for a free consultation.
4 Beds
3 Baths
2,764 SqFt
SOLD DATE : 01/29/2021
Key Details
Property Type Single Family Home
Sub Type Single Family Residence
Listing Status Sold
Purchase Type For Sale
Square Footage 2,764 sqft
Price per Sqft $134
Subdivision Shadowglen Ph 01 Sec 02 B
MLS Listing ID 8003237
Sold Date 01/29/21
Bedrooms 4
Full Baths 2
Half Baths 1
HOA Fees $28
Originating Board actris
Year Built 2006
Annual Tax Amount $7,111
Tax Year 2020
Lot Size 9,104 Sqft
Property Description
This large 1 1/2 story home features 4 large bedrooms and 2 1/2 bathrooms is an absolute show stopper!! It features a HUGE kitchen with a center island and breakfast bar, an upstairs game room with its own 1/2 bathroom, and a fully enclosed patio with custom shades! The extra tall ceiling in the living room, ceiling details in the dining room, and the foyer are just a few details that set this home far apart from the rest! Beautiful flooring throughout, lots of natural light, and an open floor plan. Enjoy the oversized beautiful back from your heated jacuzzi. A golfers DREAM!! Enjoy all the amenities that the ShadowGlen golf club has to offer right in your subdivision. The neighborhood amenities are the best in all of Manor!! They include a clubhouse, workout facility, Olympic style pool with a few large waterslides, and multiple parks are just walking distance from your new home! New gutters, new roof, and fresh paint!! This house is beyond move-in ready! It is ready to become your new home!!
Location
State TX
County Travis
Rooms
Main Level Bedrooms 4
Interior
Interior Features Breakfast Bar, Ceiling Fan(s), Beamed Ceilings, High Ceilings, Tray Ceiling(s), Kitchen Island, Multiple Dining Areas, Multiple Living Areas, Open Floorplan, Pantry, Primary Bedroom on Main, Walk-In Closet(s), Corian Counters
Heating Central
Cooling Central Air
Flooring Carpet, Vinyl
Fireplaces Number 1
Fireplaces Type Family Room, Gas
Fireplace Y
Appliance Dishwasher, Gas Range, Gas Oven
Exterior
Exterior Feature Gutters Full, Private Yard
Garage Spaces 2.0
Fence Back Yard, Privacy, Wood
Pool None
Community Features BBQ Pit/Grill, Clubhouse, Fitness Center, Park, Picnic Area, Playground, Pool
Utilities Available Cable Available, Electricity Available, Underground Utilities, Water Available
Waterfront Description None
View None
Roof Type Shingle
Accessibility None
Porch Awning(s), Enclosed, Front Porch, Glass Enclosed, Patio, Rear Porch
Total Parking Spaces 2
Private Pool No
Building
Lot Description Back Yard, Close to Clubhouse, Few Trees, Sprinkler - Automatic, Sprinkler - In Rear, Sprinkler - In Front, Sprinkler - Side Yard
Faces Southeast
Foundation Slab
Sewer MUD
Water MUD
Level or Stories Two
Structure Type Stone
New Construction No
Schools
Elementary Schools Shadowglen
Middle Schools Manor (Manor Isd)
High Schools Manor
School District Manor Isd
Others
HOA Fee Include Common Area Maintenance
Restrictions Deed Restrictions
Ownership Common
Acceptable Financing Cash, Conventional, FHA, VA Loan
Tax Rate 3.03976
Listing Terms Cash, Conventional, FHA, VA Loan
Special Listing Condition Standard
Read Less Info
Want to know what your home might be worth? Contact us for a FREE valuation!

Our team is ready to help you sell your home for the highest possible price ASAP
Bought with Compass RE Texas, LLC
"My job is to find and attract mastery-based agents to the office, protect the culture, and make sure everyone is happy! "

