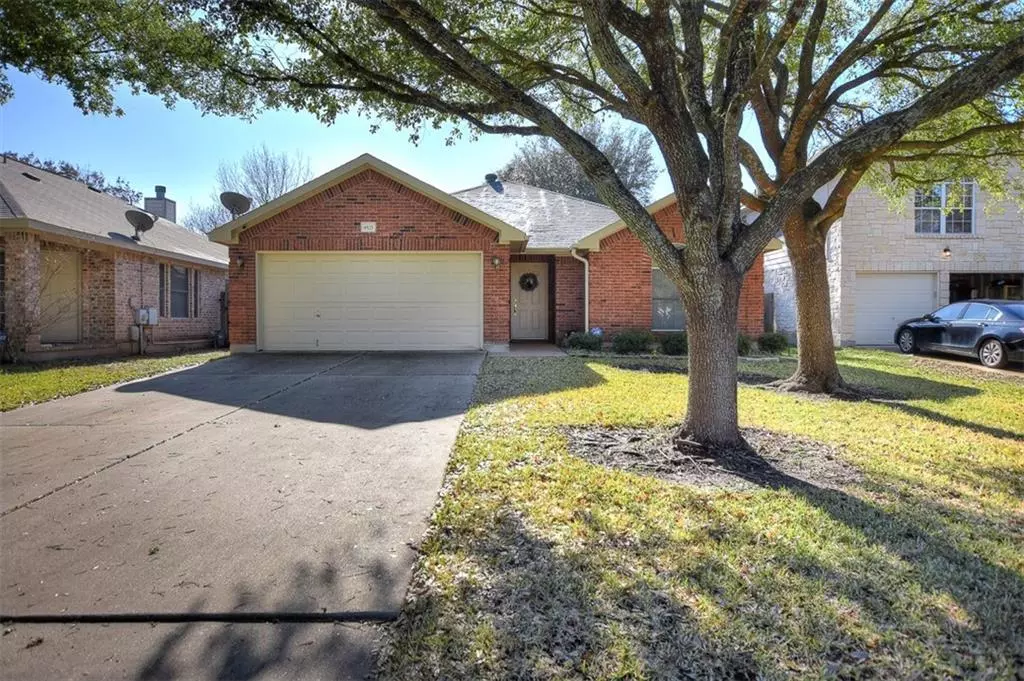$310,000
For more information regarding the value of a property, please contact us for a free consultation.
3 Beds
2 Baths
1,820 SqFt
SOLD DATE : 02/22/2021
Key Details
Property Type Single Family Home
Sub Type Single Family Residence
Listing Status Sold
Purchase Type For Sale
Square Footage 1,820 sqft
Price per Sqft $217
Subdivision Stone Canyon Sec 06B
MLS Listing ID 4392975
Sold Date 02/22/21
Bedrooms 3
Full Baths 2
HOA Fees $37/mo
Originating Board actris
Year Built 1999
Annual Tax Amount $2,306
Tax Year 2020
Lot Size 8,276 Sqft
Property Description
What a wonderful place to call Home in a fantastic neighborhood and area of Round Rock! This well-cared for home features 3 bedrooms and 2 baths, a nice formal dining room (can easily be used as an office space or second living), and an amazing sunroom that is so versatile! Use this room for morning coffee, dinner parties with a view of the backyard, or perhaps a workout room! The choice is yours! The spacious living room features gorgeous wood floors and a fireplace to enjoy fireside conversations and indoor smores. The kitchen is open to the living room, which is perfect for staying connected with others at home. You'll also find a pantry with plenty of storage space, and a walk-in laundry room. The master suite features 2 walk-in closets (one of which leads to a secondary bedroom and quicker access to the front of the house), a whirlpool tub, and a separate walk-in shower. The backyard has plenty of space for gardening, entertaining, pets, etc. and even has an awesome outdoor shed (workshop? man cave? she-shed?) with electricity! This home is within walking distance to multiple parks, a short drive to coffee shops, grocery stores, pharmacies, and medical facilities. A must-see!
Location
State TX
County Williamson
Rooms
Main Level Bedrooms 3
Interior
Interior Features Breakfast Bar, Built-in Features, Ceiling Fan(s), Chandelier, Double Vanity, Electric Dryer Hookup, Gas Dryer Hookup, His and Hers Closets, In-Law Floorplan, Multiple Dining Areas, Pantry, Primary Bedroom on Main, Smart Thermostat, Walk-In Closet(s), Washer Hookup, Laminate Counters
Heating Central
Cooling Central Air
Flooring Carpet, Laminate, Tile
Fireplaces Number 1
Fireplaces Type Living Room
Fireplace Y
Appliance Dishwasher, Disposal, Exhaust Fan, Gas Range, Microwave
Exterior
Exterior Feature Gutters Partial
Garage Spaces 2.0
Fence Privacy, Wood
Pool None
Community Features Park, Picnic Area, Playground, Pool, Walk/Bike/Hike/Jog Trail(s
Utilities Available Electricity Available, Natural Gas Available, Water Available
Waterfront Description None
View None
Roof Type Shingle
Accessibility None
Porch Enclosed, Front Porch
Total Parking Spaces 4
Private Pool No
Building
Lot Description Interior Lot, Trees-Medium (20 Ft - 40 Ft)
Faces North
Foundation Slab
Sewer Public Sewer
Water MUD
Level or Stories One
Structure Type Brick,Masonry – All Sides
New Construction No
Schools
Elementary Schools Fern Bluff
Middle Schools Chisholm Trail
High Schools Round Rock
Others
HOA Fee Include See Remarks
Restrictions Covenant,Deed Restrictions
Ownership Fee-Simple
Acceptable Financing Cash, Conventional, FHA, VA Loan
Tax Rate 2.18472
Listing Terms Cash, Conventional, FHA, VA Loan
Special Listing Condition Standard
Read Less Info
Want to know what your home might be worth? Contact us for a FREE valuation!

Our team is ready to help you sell your home for the highest possible price ASAP
Bought with Berkshire Hathaway TX Realty

"My job is to find and attract mastery-based agents to the office, protect the culture, and make sure everyone is happy! "

