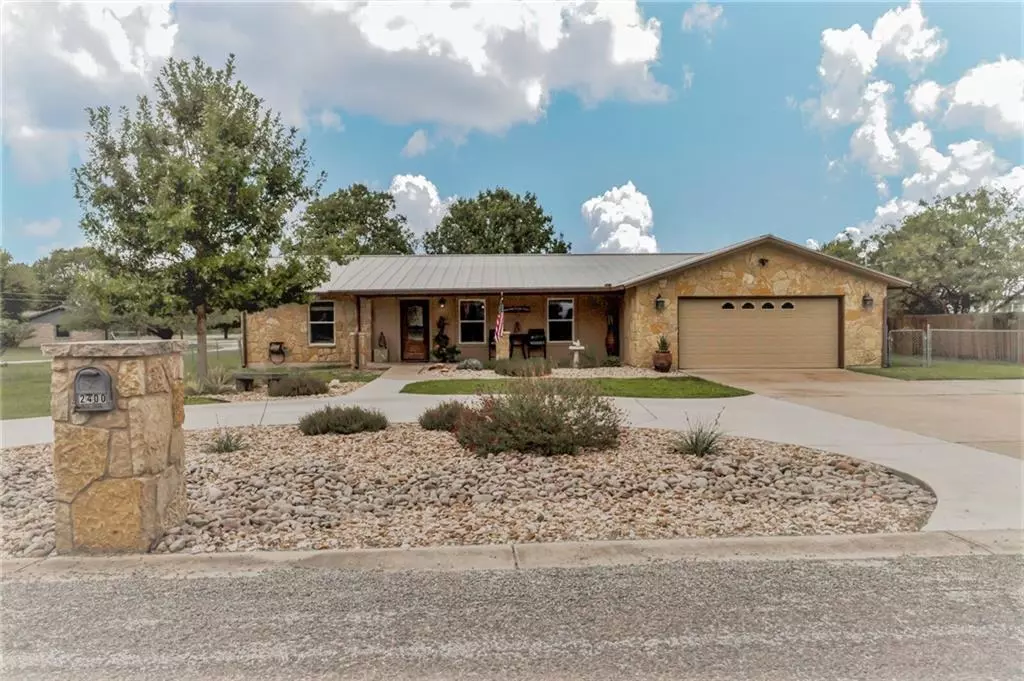$319,900
For more information regarding the value of a property, please contact us for a free consultation.
3 Beds
2 Baths
1,845 SqFt
SOLD DATE : 10/21/2020
Key Details
Property Type Single Family Home
Sub Type Single Family Residence
Listing Status Sold
Purchase Type For Sale
Square Footage 1,845 sqft
Price per Sqft $174
Subdivision Hi-Ridge Trails
MLS Listing ID 7571893
Sold Date 10/21/20
Style Single level Floor Plan
Bedrooms 3
Full Baths 2
Originating Board actris
Year Built 2000
Annual Tax Amount $5,062
Tax Year 2020
Lot Size 0.510 Acres
Lot Dimensions 110x200
Property Description
Beautifully updated home on a half acre lot in the desirable Mormon Mill area! This home has seen many upgrades, from the exterior stucco to a metal roof, remodeled kitchen with island and matching stainless steel appliances. Engineered wood floors throughout the home with tile in some areas. The white ship-lap accent wall in the dining area adds atmosphere, while the enclosed patio adds a second living space. The home has a split bedroom plan. There are multiple storage closets throughout, and a spacious laundry room with sink located conveniently between kitchen and garage. The large backyard invites to play, kick a ball, grow flowers and veggies in the fenced garden beds, and the handyman will find a large metal building to use to his/her liking. The backyard is completely fenced. This home is surrounded by acreage homes and gives the feel of openness and space!
Location
State TX
County Burnet
Rooms
Main Level Bedrooms 3
Interior
Interior Features Two Primary Baths, Ceiling Fan(s), Coffered Ceiling(s), Crown Molding, Double Vanity, Electric Dryer Hookup, French Doors, High Speed Internet, In-Law Floorplan, Kitchen Island, Multiple Living Areas, No Interior Steps, Open Floorplan, Pantry, Primary Bedroom on Main, Recessed Lighting, Storage, Walk-In Closet(s), Washer Hookup
Heating Central, Electric
Cooling Ceiling Fan(s), Central Air, Electric
Flooring Tile, Wood
Fireplace Y
Appliance Dishwasher, Electric Range, Exhaust Fan, Ice Maker, Microwave, Plumbed For Ice Maker, Refrigerator, Stainless Steel Appliance(s), Electric Water Heater
Exterior
Exterior Feature Exterior Steps, Garden, Gutters Full, Permeable Paving
Garage Spaces 2.0
Fence Back Yard, Chain Link, Fenced, Privacy
Pool None
Community Features Lake, Playground
Utilities Available Above Ground, Electricity Connected, Phone Available, Sewer Not Available, Water Connected
Waterfront Description None
View None
Roof Type Metal
Accessibility None
Porch Front Porch, Patio
Total Parking Spaces 2
Private Pool No
Building
Lot Description Back Yard, Curbs, Front Yard, Garden, Landscaped, Level, Public Maintained Road, Trees-Medium (20 Ft - 40 Ft), Trees-Moderate
Faces Northwest
Foundation Slab
Sewer Septic Tank
Water Public
Level or Stories One
Structure Type Frame,Stone Veneer,Stucco
New Construction No
Schools
Elementary Schools Colt
Middle Schools Marble Falls
High Schools Marble Falls
Others
Restrictions City Restrictions,Zoning
Ownership Fee-Simple
Acceptable Financing Cash, Conventional, FHA, VA Loan
Tax Rate 2.2159
Listing Terms Cash, Conventional, FHA, VA Loan
Special Listing Condition Standard
Read Less Info
Want to know what your home might be worth? Contact us for a FREE valuation!

Our team is ready to help you sell your home for the highest possible price ASAP
Bought with Realty Exec. Town & Country
"My job is to find and attract mastery-based agents to the office, protect the culture, and make sure everyone is happy! "

