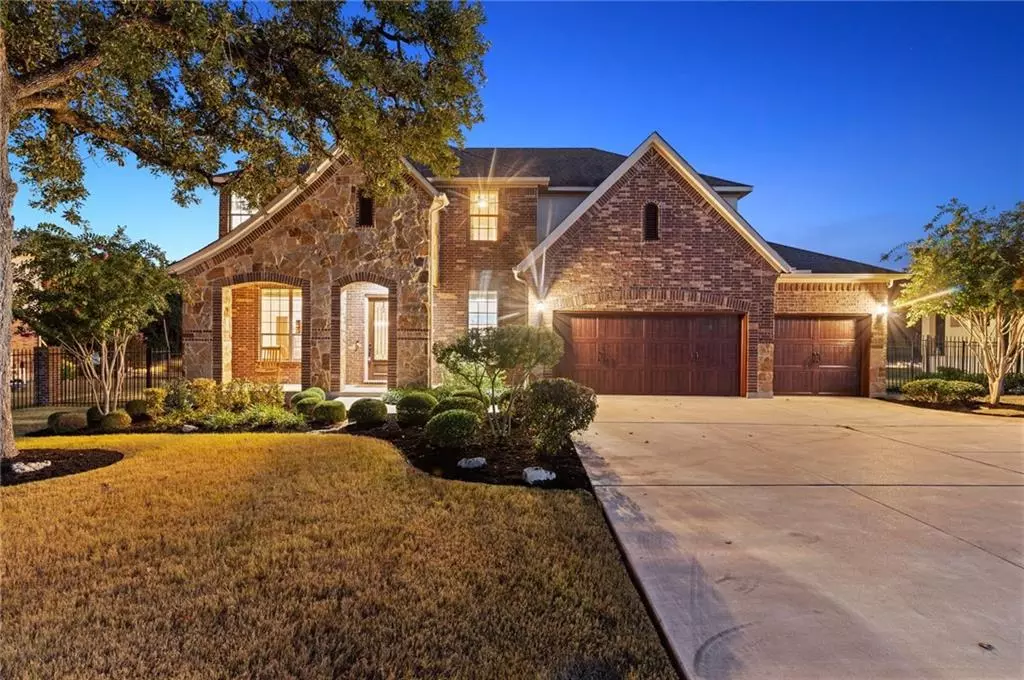$965,000
For more information regarding the value of a property, please contact us for a free consultation.
5 Beds
4 Baths
3,999 SqFt
SOLD DATE : 11/04/2021
Key Details
Property Type Single Family Home
Sub Type Single Family Residence
Listing Status Sold
Purchase Type For Sale
Square Footage 3,999 sqft
Price per Sqft $225
Subdivision Rim Rock Ph Three Sec Three
MLS Listing ID 4848516
Sold Date 11/04/21
Bedrooms 5
Full Baths 3
Half Baths 1
HOA Fees $50/ann
Originating Board actris
Year Built 2012
Annual Tax Amount $12,094
Tax Year 2020
Lot Size 1.010 Acres
Property Description
This well-maintained stone and brick home invites you in from the moment you pull in the driveway! From the professionally landscaped yard to the low-maintenance floors and luxurious finishes, you’ll appreciate this 4,000 square feet, 5 bedroom, 4 bath home.
Custom stonework arches are the highlight of the sitting area and formal dining room, adjacent to the entryway. The living room features more of this exquisite stonework and vaulted, high ceilings with an abundance of natural light.
The kitchen features neutral-toned subway tiles, a convection oven, a granite island for additional prep space, stainless steel appliances, custom cabinetry, and an adjoining, informal breakfast area.
While the home has 5 total bedrooms, the master retreat provides an oasis of solitude. It offers additional seating areas, dual walk-in custom closets with built-ins, dual sinks, a deep soaking tub, and a large shower with a rainfall shower head.
The backyard is fenced (wrought-iron) and invites hours of enjoyment with an outdoor kitchen, spacious covered patio, and a pool with a signature water feature. Situated between Austin and Canyon Lake, you are an easy drive to both the excitement of the city or a day out in the great outdoors.
Location
State TX
County Hays
Rooms
Main Level Bedrooms 1
Interior
Interior Features Bookcases, High Ceilings, Corian Counters, Granite Counters, Stone Counters, Crown Molding, Double Vanity, Eat-in Kitchen, Entrance Foyer, French Doors, Kitchen Island, Multiple Dining Areas, Multiple Living Areas, Open Floorplan, Pantry, Primary Bedroom on Main, Recessed Lighting, Soaking Tub, Two Primary Closets, Walk-In Closet(s), Washer Hookup, Wired for Sound
Heating Central
Cooling Central Air
Flooring Carpet, Stone, Vinyl
Fireplaces Number 1
Fireplaces Type Family Room, Wood Burning
Fireplace Y
Appliance Built-In Oven(s), Dishwasher, Disposal, Electric Cooktop, Microwave, RNGHD, Stainless Steel Appliance(s), Vented Exhaust Fan
Exterior
Exterior Feature Exterior Steps, Gutters Full, Lighting, Outdoor Grill, Private Entrance, Private Yard
Garage Spaces 3.0
Fence Back Yard, Wrought Iron
Pool In Ground, Outdoor Pool, Waterfall
Community Features Curbs, Sidewalks, Street Lights
Utilities Available Electricity Connected, Sewer Connected, Water Connected
Waterfront No
Waterfront Description None
View Trees/Woods
Roof Type Composition
Accessibility None
Porch Covered, Front Porch, Patio
Parking Type Attached, Door-Multi, Driveway, Garage Door Opener, Garage Faces Front, Inside Entrance, Kitchen Level, Lighted, Parking Pad
Total Parking Spaces 8
Private Pool Yes
Building
Lot Description Back Yard, Cleared, Curbs, Few Trees, Front Yard, Landscaped, Level, Trees-Medium (20 Ft - 40 Ft)
Faces North
Foundation Slab
Sewer Aerobic Septic, Septic Tank
Water MUD
Level or Stories Two
Structure Type Brick,Stone,Stucco
New Construction No
Schools
Elementary Schools Other
Middle Schools Sycamore Springs
High Schools Dripping Springs
Others
HOA Fee Include Common Area Maintenance
Restrictions Deed Restrictions
Ownership Fee-Simple
Acceptable Financing Cash, Conventional, FHA, Texas Vet, USDA Loan, VA Loan
Tax Rate 2.1209
Listing Terms Cash, Conventional, FHA, Texas Vet, USDA Loan, VA Loan
Special Listing Condition Standard
Read Less Info
Want to know what your home might be worth? Contact us for a FREE valuation!

Our team is ready to help you sell your home for the highest possible price ASAP
Bought with Compass RE Texas, LLC

"My job is to find and attract mastery-based agents to the office, protect the culture, and make sure everyone is happy! "

