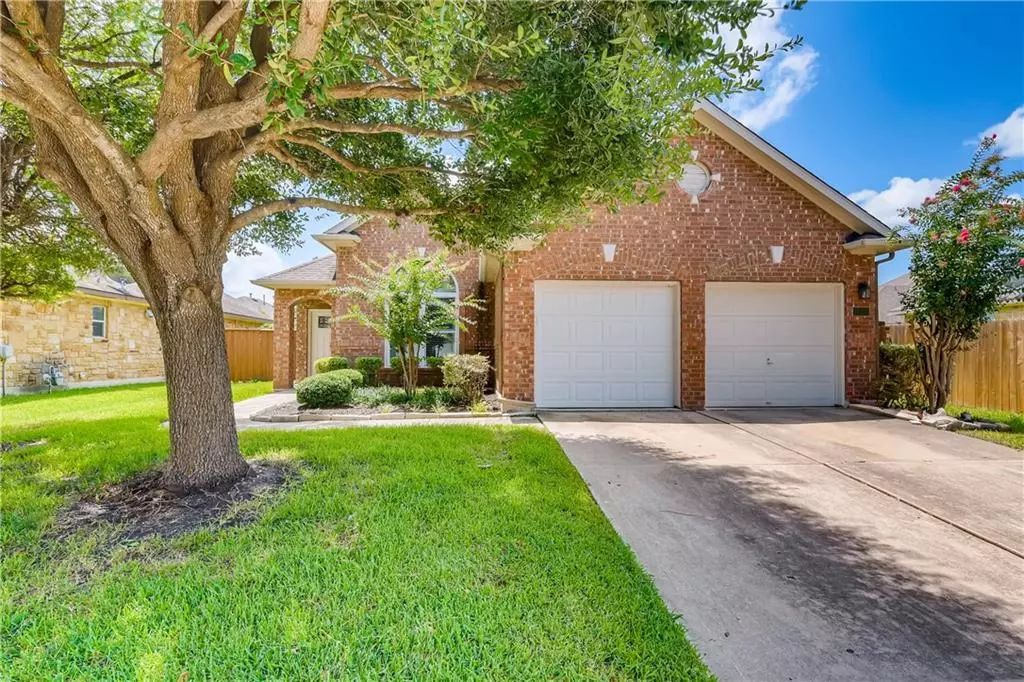$349,900
For more information regarding the value of a property, please contact us for a free consultation.
3 Beds
2 Baths
2,119 SqFt
SOLD DATE : 10/28/2021
Key Details
Property Type Single Family Home
Sub Type Single Family Residence
Listing Status Sold
Purchase Type For Sale
Square Footage 2,119 sqft
Price per Sqft $165
Subdivision Shadowglen Ph 01 Sec 04 B
MLS Listing ID 6070284
Sold Date 10/28/21
Bedrooms 3
Full Baths 2
HOA Fees $28
Originating Board actris
Year Built 2004
Annual Tax Amount $6,244
Tax Year 2021
Lot Size 7,100 Sqft
Property Description
Photos coming soon. Welcome home to this exquisite 3 bedroom, 2 bathroom brick beauty in the highly sought-after community of ShadowGlen. Welcoming you into the home is a tile entryway that thoughtfully leads into shared spaces. Through double doors is a sun-filled flex room previously used as an office. The living room, dressed in hardwood flooring, is open to the gourmet kitchen, outfitted with sleek GE appliances, a stylish backsplash, ample cabinetry, and a corner pantry. The nearby dining area provides a glass door that leads the way to a patio in a verdant backyard. Tucked away from the rest of the home is the primary bedroom, boasting high ceilings, a large window, and a spa-like en suite bathroom complete with a double sink vanity, an oversized shower, and a walk-in closet. Enjoy easy access to schools, shopping, dining, Hwy 130, and community amenities, including a fitness center, walking trails, and a water park.
Location
State TX
County Travis
Rooms
Main Level Bedrooms 3
Interior
Interior Features Ceiling Fan(s), Multiple Living Areas, No Interior Steps, Open Floorplan, Pantry, Primary Bedroom on Main, Walk-In Closet(s)
Heating Central, Forced Air, Natural Gas
Cooling Central Air
Flooring Carpet, Tile, Vinyl
Fireplace Y
Appliance Dishwasher, Disposal, ENERGY STAR Qualified Appliances, Exhaust Fan, Gas Cooktop, Gas Range, Microwave, Oven, Water Heater
Exterior
Exterior Feature Private Yard
Garage Spaces 2.0
Fence Back Yard, Fenced, Full, Privacy, Wood
Pool None
Community Features Cluster Mailbox, Common Grounds, Curbs, Park, Playground, Pool, Sidewalks, Walk/Bike/Hike/Jog Trail(s
Utilities Available Cable Connected, Electricity Available, High Speed Internet, Natural Gas Available, Phone Available, Sewer Available, Sewer Connected, Water Available, Water Connected
Waterfront Description None
View None
Roof Type Composition
Accessibility None
Porch Covered, Patio, Porch, Rear Porch
Total Parking Spaces 2
Private Pool No
Building
Lot Description Back Yard, Curbs, Front Yard, Level, Trees-Medium (20 Ft - 40 Ft)
Faces North
Foundation Slab
Sewer Public Sewer
Water Public
Level or Stories One
Structure Type Brick,Cement Siding
New Construction No
Schools
Elementary Schools Shadowglen
Middle Schools Manor (Manor Isd)
High Schools Manor
School District Manor Isd
Others
HOA Fee Include Common Area Maintenance
Restrictions Deed Restrictions
Ownership Fee-Simple
Acceptable Financing Cash, Conventional, Texas Vet, VA Loan
Tax Rate 3.02314
Listing Terms Cash, Conventional, Texas Vet, VA Loan
Special Listing Condition Standard
Read Less Info
Want to know what your home might be worth? Contact us for a FREE valuation!

Our team is ready to help you sell your home for the highest possible price ASAP
Bought with Bray Real Estate Group LLC

"My job is to find and attract mastery-based agents to the office, protect the culture, and make sure everyone is happy! "

