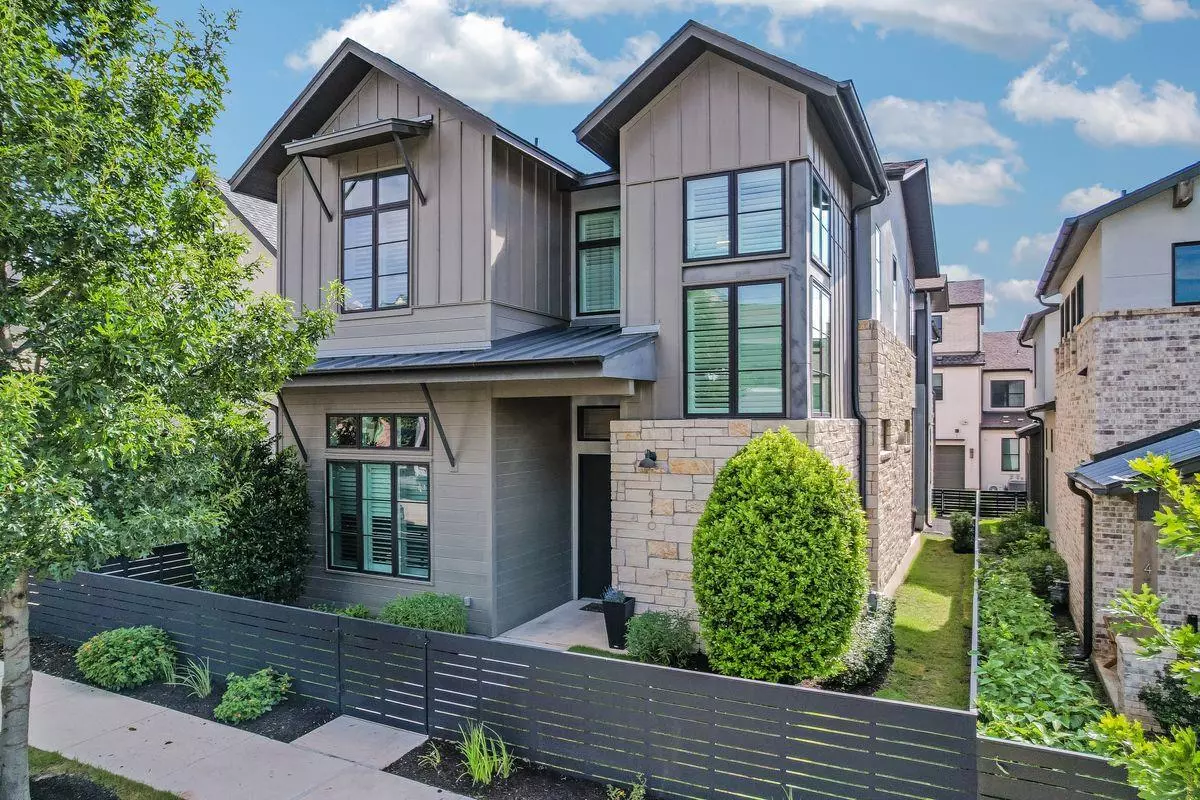6 Beds
5 Baths
4,108 SqFt
6 Beds
5 Baths
4,108 SqFt
Key Details
Property Type Condo
Sub Type Condominium
Listing Status Active
Purchase Type For Sale
Square Footage 4,108 sqft
Price per Sqft $462
Subdivision The Grove
MLS Listing ID 2187536
Style 1st Floor Entry,No Adjoining Neighbor
Bedrooms 6
Full Baths 5
HOA Fees $265/mo
HOA Y/N Yes
Year Built 2020
Annual Tax Amount $28,150
Tax Year 2024
Lot Size 2,217 Sqft
Acres 0.0509
Property Sub-Type Condominium
Source actris
Property Description
Location
State TX
County Travis
Rooms
Main Level Bedrooms 2
Interior
Interior Features Breakfast Bar, Ceiling Fan(s), High Ceilings, Chandelier, Granite Counters, Double Vanity, Interior Steps, Kitchen Island, Multiple Dining Areas, Multiple Living Areas, Open Floorplan, Pantry, Primary Bedroom on Main, Recessed Lighting, Stackable W/D Connections, Walk-In Closet(s)
Heating Central, Natural Gas
Cooling Ceiling Fan(s), Central Air, Electric
Flooring Tile, Wood
Fireplaces Number 1
Fireplaces Type Decorative, Living Room
Fireplace No
Appliance Built-In Electric Oven, Dishwasher, Disposal, Exhaust Fan, Gas Cooktop, Microwave, Plumbed For Ice Maker, Range, RNGHD, Stainless Steel Appliance(s), Tankless Water Heater
Exterior
Exterior Feature Rain Gutters, No Exterior Steps
Garage Spaces 2.0
Fence Full
Pool None
Community Features Cluster Mailbox, Common Grounds, Curbs, On-Site Retail, Park, Picnic Area, Playground, Restaurant, Sidewalks, Street Lights
Utilities Available Electricity Connected, Natural Gas Connected, Sewer Connected, Underground Utilities, Water Connected
Waterfront Description None
View Neighborhood
Roof Type Composition
Porch Covered, Side Porch
Private Pool No
Building
Lot Description Alley, Curbs, Front Yard, Level, Sprinkler - Automatic
Faces Southwest
Foundation Slab
Sewer Public Sewer
Water Public
Level or Stories Two
Structure Type HardiPlank Type
New Construction No
Schools
Elementary Schools Bryker Woods
Middle Schools O Henry
High Schools Austin
School District Austin Isd
Others
HOA Fee Include Common Area Maintenance,Insurance,Landscaping,Maintenance Grounds
Special Listing Condition Standard
"My job is to help you find your dream home and guide you through every step of the process! "






