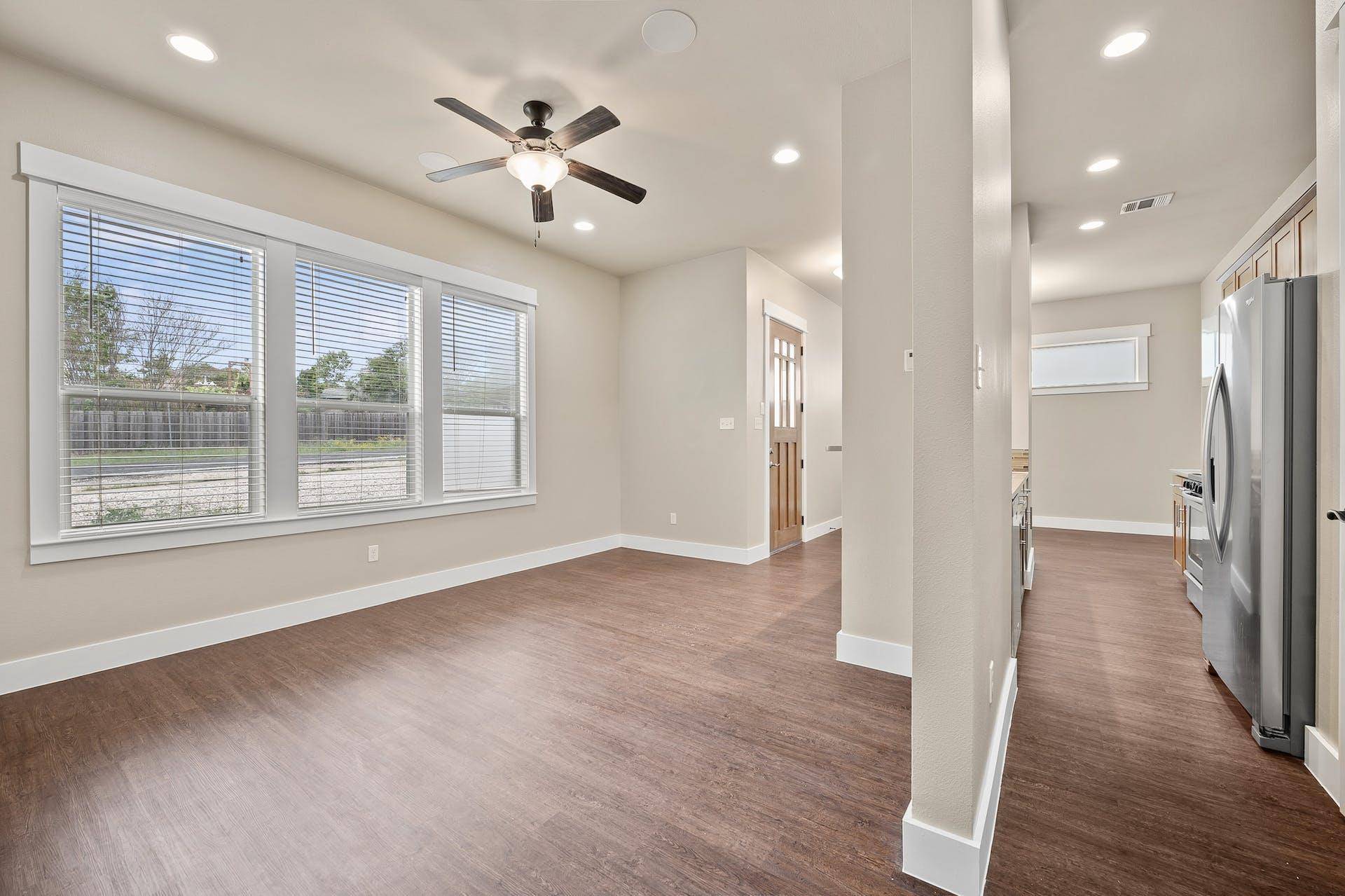2 Beds
3 Baths
1,300 SqFt
2 Beds
3 Baths
1,300 SqFt
Key Details
Property Type Single Family Home
Sub Type Single Family Residence
Listing Status Active
Purchase Type For Rent
Square Footage 1,300 sqft
Subdivision Tanglewilde Estates
MLS Listing ID 9446729
Style 1st Floor Entry,Low Rise (1-3 Stories),End Unit,Multi-level Floor Plan
Bedrooms 2
Full Baths 2
Half Baths 1
Year Built 2023
Property Sub-Type Single Family Residence
Source actris
Property Description
The main floor boasts an open concept design. The kitchen features stone countertops, tile backsplash and a breakfast bar open to the living room. A strategically located half-bath adds to the convenience. The second story houses both bedrooms and the laundry room. The primary bedroom includes a walk-in closet, separate shower, soaking tub and double vanities. The secondary bedroom has a full bathroom.
This home is equipped with new water softener, stainless steel Whirlpool appliances, and a full-size washer and dryer for your convenience. Located within 5 minutes of St. David's North, Mopac, and I35, providing easy access to major hubs, schedule your tour of this property today.
Location
State TX
County Travis
Rooms
Main Level Bedrooms 2
Interior
Interior Features Breakfast Bar, Built-in Features, Ceiling Fan(s), High Ceilings, Stone Counters, Double Vanity, High Speed Internet, Open Floorplan, Pantry, Recessed Lighting, Smart Home, Smart Thermostat, Soaking Tub, Sound System, Storage, Walk-In Closet(s), Wired for Data, Wired for Sound, See Remarks
Heating Central
Cooling Ceiling Fan(s), Central Air
Flooring Tile, Wood
Fireplace No
Appliance Dishwasher, Disposal, Dryer, Microwave, Gas Oven, Free-Standing Gas Range, Refrigerator, Self Cleaning Oven, Stainless Steel Appliance(s), Washer/Dryer, Water Softener
Exterior
Exterior Feature Exterior Steps, Gutters Full, Lighting, Private Entrance
Garage Spaces 2.0
Pool None
Community Features Cluster Mailbox, Electronic Payments, Sidewalks, Smart Car Charging
Utilities Available Electricity Available, High Speed Internet, Natural Gas Available, Sewer Connected, Water Connected
Porch Front Porch, Rear Porch
Total Parking Spaces 4
Private Pool No
Building
Lot Description Sprinkler - Automatic
Faces South
Foundation Slab
Sewer Public Sewer
Level or Stories Two
New Construction Yes
Schools
Elementary Schools Pillow
Middle Schools Burnet (Austin Isd)
High Schools Anderson
School District Austin Isd
Others
Pets Allowed Dogs OK, Small (< 20 lbs), Medium (< 35 lbs), Number Limit, Size Limit, Negotiable
Num of Pet 1
Pets Allowed Dogs OK, Small (< 20 lbs), Medium (< 35 lbs), Number Limit, Size Limit, Negotiable
"My job is to help you find your dream home and guide you through every step of the process! "






