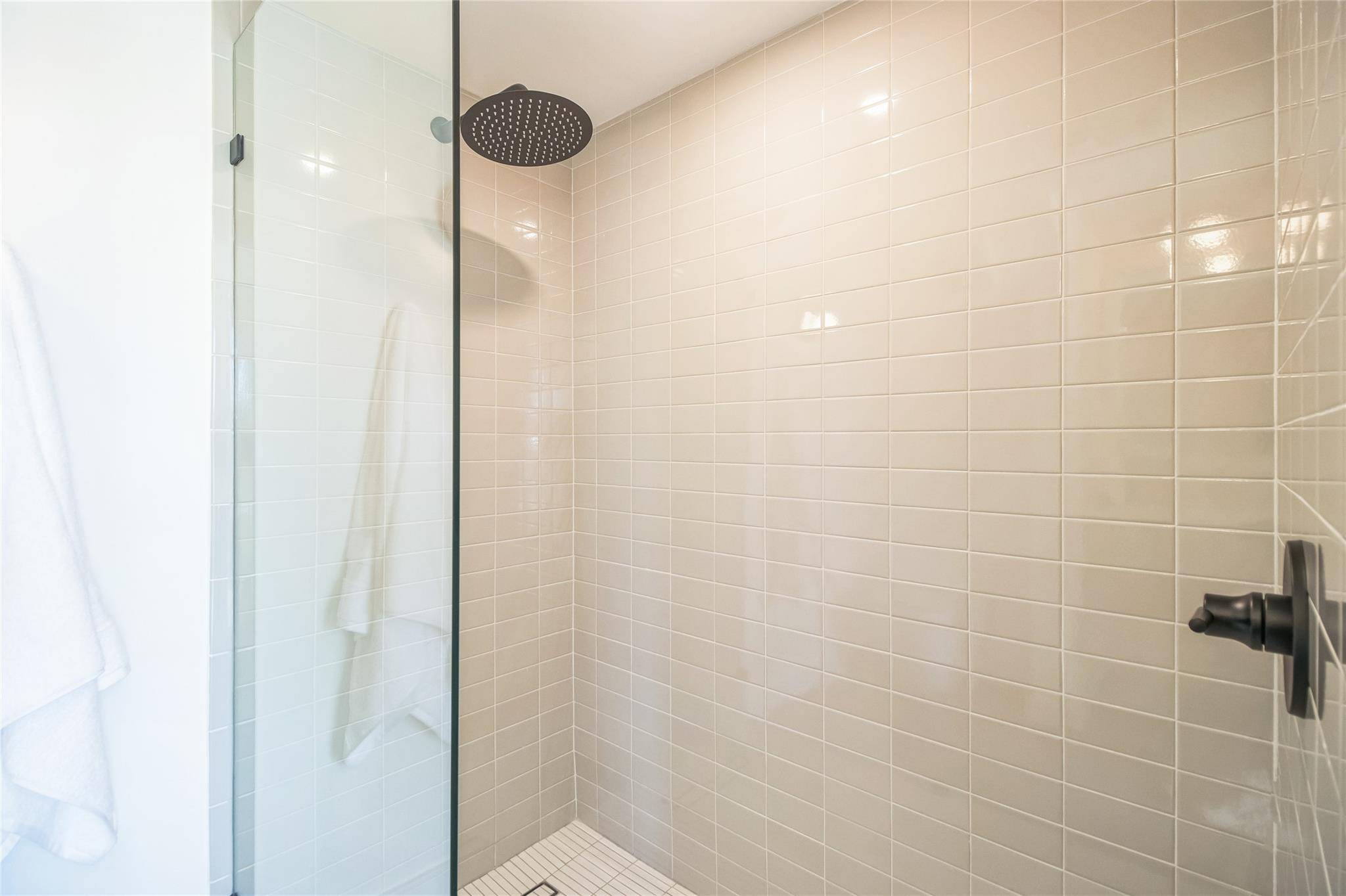3 Beds
4 Baths
1,285 SqFt
3 Beds
4 Baths
1,285 SqFt
Key Details
Property Type Condo
Sub Type Condominium
Listing Status Active
Purchase Type For Sale
Square Footage 1,285 sqft
Price per Sqft $618
Subdivision Sherry-Dale
MLS Listing ID 7133594
Style 1st Floor Entry
Bedrooms 3
Full Baths 3
Half Baths 1
HOA Fees $50/mo
HOA Y/N Yes
Year Built 2025
Annual Tax Amount $10,742
Tax Year 2025
Lot Size 1,189 Sqft
Acres 0.0273
Property Sub-Type Condominium
Source actris
Property Description
Location
State TX
County Travis
Rooms
Main Level Bedrooms 1
Interior
Interior Features Ceiling Fan(s), High Ceilings, Quartz Counters, Kitchen Island, Recessed Lighting, Wired for Data
Heating Central
Cooling Ceiling Fan(s), Central Air
Flooring Tile, Wood
Fireplace No
Appliance Dishwasher, Disposal, Ice Maker, Microwave, Free-Standing Gas Range, RNGHD, Refrigerator, Stainless Steel Appliance(s), Washer/Dryer, Water Heater, Tankless Water Heater
Exterior
Exterior Feature Balcony, Gutters Full, Lighting, Private Entrance
Garage Spaces 2.0
Fence Wood
Pool None
Community Features Common Grounds, Sidewalks
Utilities Available Cable Available, Natural Gas Connected, Sewer Connected, Water Connected
Waterfront Description None
View None
Roof Type Membrane
Porch Covered, Deck, Porch
Total Parking Spaces 2
Private Pool No
Building
Lot Description None
Faces South
Foundation Slab
Sewer Public Sewer
Water Public
Level or Stories Three Or More
Structure Type Block,Brick Veneer,Concrete,Frame,Glass,HardiPlank Type,Spray Foam Insulation,Cement Siding,Stucco
New Construction Yes
Schools
Elementary Schools Reilly
Middle Schools Lamar (Austin Isd)
High Schools Mccallum
School District Austin Isd
Others
HOA Fee Include Common Area Maintenance
Special Listing Condition Standard
"My job is to help you find your dream home and guide you through every step of the process! "






