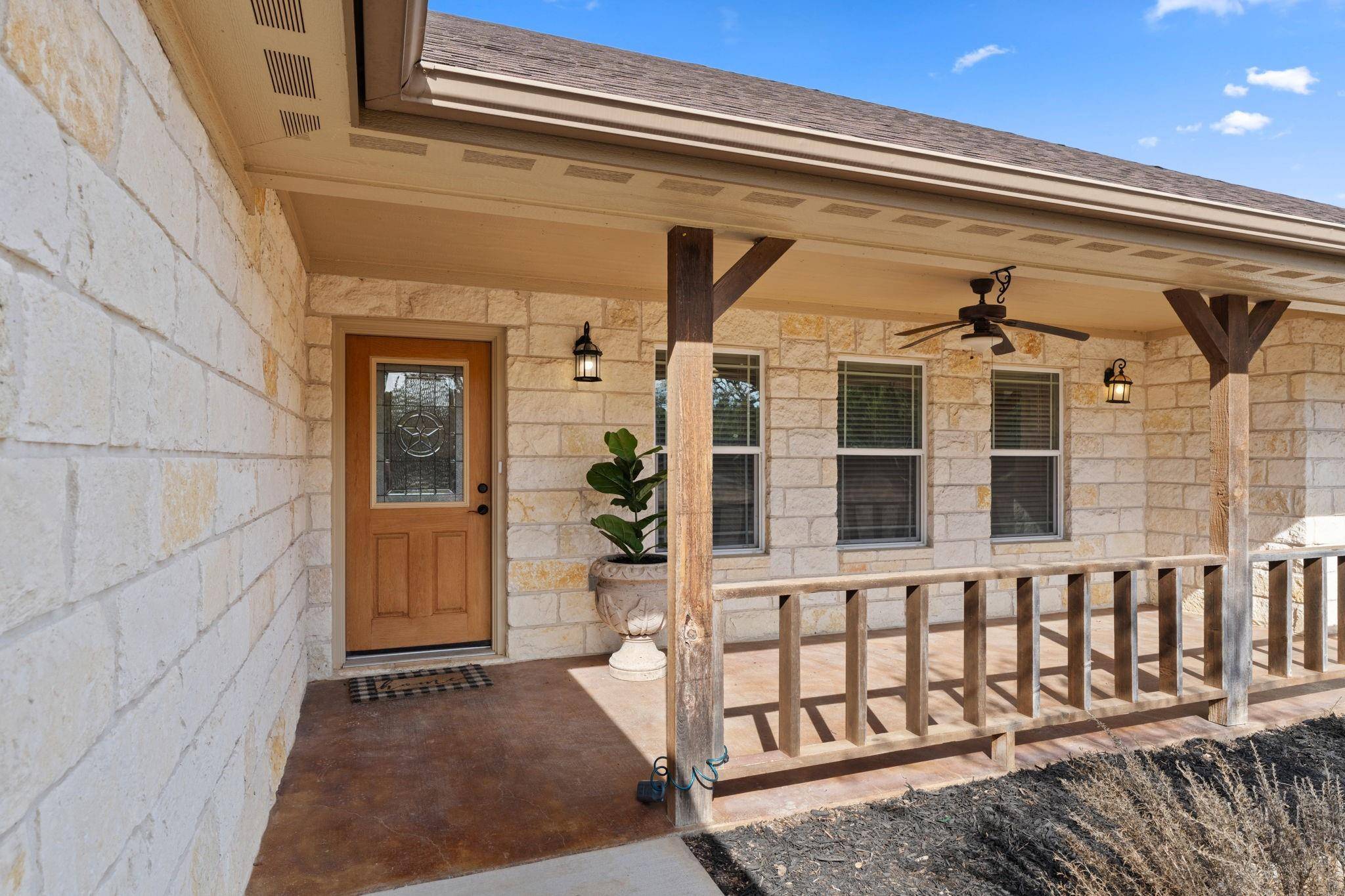3 Beds
2 Baths
1,874 SqFt
3 Beds
2 Baths
1,874 SqFt
Key Details
Property Type Single Family Home
Sub Type Single Family Residence
Listing Status Active
Purchase Type For Sale
Square Footage 1,874 sqft
Price per Sqft $328
Subdivision Havenwood
MLS Listing ID 3607927
Bedrooms 3
Full Baths 2
HOA Y/N No
Year Built 2012
Annual Tax Amount $5,412
Tax Year 2024
Lot Size 4.100 Acres
Acres 4.1
Lot Dimensions 475x455x472x153x179
Property Sub-Type Single Family Residence
Source actris
Property Description
Experience the best of both worlds in this beautifully maintained custom 3-bedroom, 2-bathroom home, perfectly nestled on 4.1 scenic acres. Designed for comfort and style, this home offers spacious living with a warm, welcoming atmosphere.
Step inside to discover a large living area with a cozy fireplace, perfect for relaxing or entertaining. The chef's kitchen features granite countertops, a gas stove, bar seating, a walk-in pantry, and plenty of workspace – ideal for the home cook. With a semi-open concept, the kitchen flows into the breakfast area while still offering privacy from the main living space. Enjoy tranquil views of the backyard where kids or pets can play freely.
The split floor plan ensures privacy, with the primary suite located separately from the guest bedrooms. The luxurious master bathroom boasts dual vanities, a soaking tub, a separate walk-in shower, and a spacious walk-in closet. Two additional bedrooms are generously sized with ample closet space.
Outdoor features include:
Gated entrance
Covered front porch – perfect for sunrise coffee or sunset views
Sunroom/flex space – ideal for a home office, gym, or hobby room
The property also includes a 20x30 metal workshop with electricity, a 10' wide x 8' tall garage door, and a separate 3' walk-through door – great for hobbies, storage, or business use. A concrete pad is ready for your RV or future outbuilding.
Located near beautiful lakes, rolling hills, hiking trails, state parks, and recreational areas – perfect for outdoor enthusiasts! Just a short drive to San Antonio, Houston, Austin, or Dallas, and close to charming towns like Llano, Burnet, Lampasas, Marble Falls, Johnson City, and Fredericksburg – known for wineries, breweries, and Texas BBQ.
?? Move-in ready and meticulously cared for – this property is a rare find!
Location
State TX
County Burnet
Rooms
Main Level Bedrooms 3
Interior
Interior Features Breakfast Bar, Ceiling Fan(s), Coffered Ceiling(s), Granite Counters, Crown Molding, Double Vanity, In-Law Floorplan, Open Floorplan, Pantry, Primary Bedroom on Main, Storage, Walk-In Closet(s)
Heating Central, Electric, Fireplace(s), Propane, Propane Stove
Cooling Central Air
Flooring Concrete
Fireplaces Number 1
Fireplaces Type Family Room, Wood Burning
Fireplace No
Appliance Dishwasher, Disposal, Microwave, Electric Water Heater
Exterior
Exterior Feature Private Yard
Garage Spaces 2.0
Fence Gate, Perimeter, Wire, Wrought Iron
Pool None
Community Features None
Utilities Available Electricity Connected, Propane, Sewer Available, Water Available
Waterfront Description None
View None
Roof Type Composition
Porch Covered, Front Porch, Rear Porch
Total Parking Spaces 6
Private Pool No
Building
Lot Description Cleared, Level, Native Plants, Trees-Medium (20 Ft - 40 Ft)
Faces Southeast
Foundation Slab
Sewer Septic Tank
Water Public
Level or Stories One
Structure Type HardiPlank Type,Masonry – Partial,Stone
New Construction No
Schools
Elementary Schools Burnet
Middle Schools Burnet (Burnet Isd)
High Schools Burnet
School District Burnet Cisd
Others
Special Listing Condition Standard
"My job is to help you find your dream home and guide you through every step of the process! "






