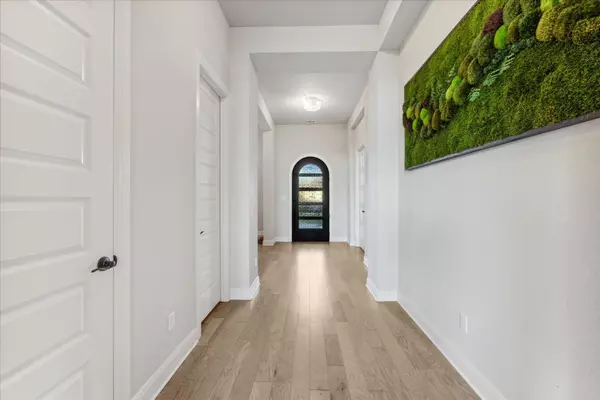5 Beds
5 Baths
5,038 SqFt
5 Beds
5 Baths
5,038 SqFt
Key Details
Property Type Single Family Home
Sub Type Single Family Residence
Listing Status Active
Purchase Type For Sale
Square Footage 5,038 sqft
Price per Sqft $377
Subdivision Travisso
MLS Listing ID 1981010
Style 2nd Floor Entry
Bedrooms 5
Full Baths 4
Half Baths 1
HOA Fees $420
HOA Y/N Yes
Originating Board actris
Year Built 2020
Tax Year 2024
Lot Size 0.497 Acres
Acres 0.497
Lot Dimensions 135x160
Property Description
Location
State TX
County Travis
Rooms
Main Level Bedrooms 2
Interior
Interior Features Beamed Ceilings, High Ceilings, Granite Counters, Crown Molding, Double Vanity, Entrance Foyer, French Doors, Interior Steps, Multiple Dining Areas, Multiple Living Areas, Pantry, Primary Bedroom on Main, Recessed Lighting, Walk-In Closet(s)
Heating Central, Natural Gas
Cooling Central Air
Flooring Carpet, Tile, Wood
Fireplaces Number 1
Fireplaces Type Family Room
Fireplace No
Appliance Built-In Oven(s), Dishwasher, Disposal, Exhaust Fan, Gas Cooktop, Microwave, Double Oven, Water Heater
Exterior
Exterior Feature Gutters Partial
Garage Spaces 2.0
Fence Fenced, See Remarks
Pool None
Community Features Clubhouse, Cluster Mailbox, Common Grounds, Fitness Center, Kitchen Facilities, Playground, Pool, Tennis Court(s), Underground Utilities, Trail(s)
Utilities Available Electricity Available, Natural Gas Available, Underground Utilities
Waterfront Description None
View See Remarks
Roof Type Composition
Porch Covered, Patio
Total Parking Spaces 4
Private Pool No
Building
Lot Description Sloped Down, Sprinkler - Automatic, Sprinkler - In-ground, Trees-Small (Under 20 Ft)
Faces Northeast
Foundation Slab
Sewer MUD, Public Sewer
Water MUD, Public
Level or Stories Two
Structure Type Masonry – All Sides,Stone Veneer,Stucco
New Construction No
Schools
Elementary Schools Cc Mason
Middle Schools Running Brushy
High Schools Leander High
School District Leander Isd
Others
HOA Fee Include Common Area Maintenance
Special Listing Condition Standard
"My job is to help you find your dream home and guide you through every step of the process! "






