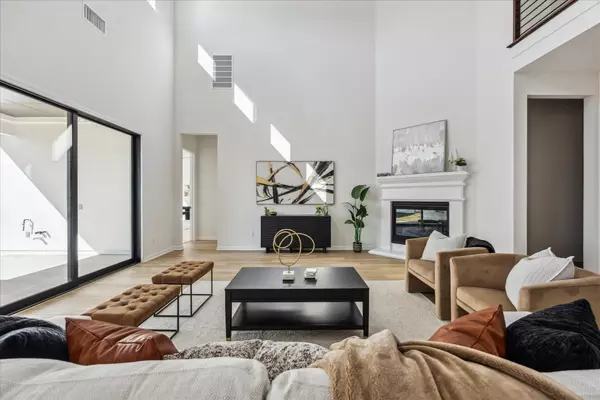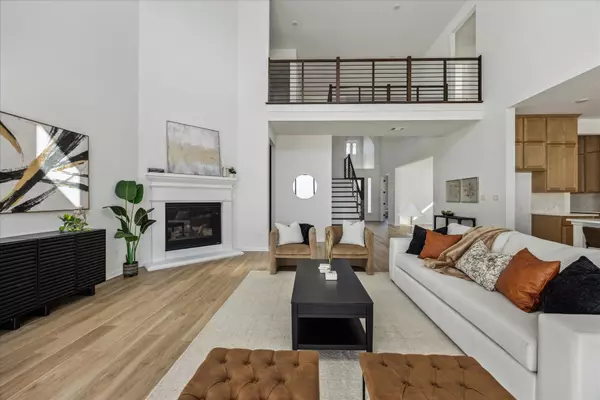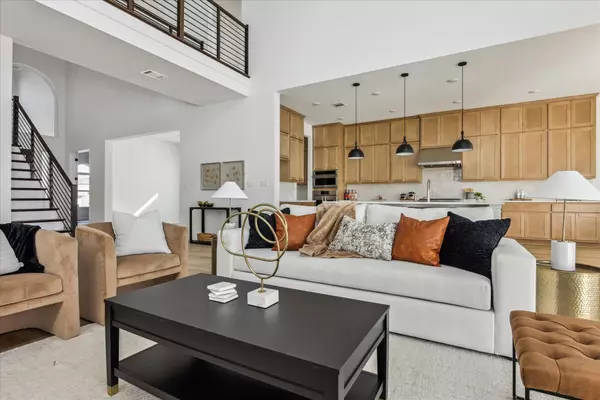6 Beds
6 Baths
4,883 SqFt
6 Beds
6 Baths
4,883 SqFt
OPEN HOUSE
Sun Jan 12, 1:00pm - 4:00pm
Key Details
Property Type Single Family Home
Sub Type Single Family Residence
Listing Status Active
Purchase Type For Sale
Square Footage 4,883 sqft
Price per Sqft $276
Subdivision Travisso
MLS Listing ID 6152696
Bedrooms 6
Full Baths 5
Half Baths 1
HOA Fees $900/ann
HOA Y/N Yes
Originating Board actris
Year Built 2024
Annual Tax Amount $5,396
Tax Year 2024
Lot Size 9,321 Sqft
Acres 0.214
Property Description
The gourmet kitchen is a chef's dream, equipped with upgraded appliances, a large butler's pantry, and an open flow to the living room, making it perfect for both everyday living and entertaining. A convenient guest suite on the main floor provides comfort and privacy for visitors who prefer to avoid stairs.
Upstairs, you'll find four additional bedroom suites, a dedicated media room, and a game room, offering plenty of space for relaxation and recreation. This home blends modern elegance with thoughtful functionality for the ultimate in luxury living.
Location
State TX
County Travis
Rooms
Main Level Bedrooms 2
Interior
Interior Features Ceiling Fan(s), High Ceilings, Granite Counters, Double Vanity, Entrance Foyer, French Doors, High Speed Internet, In-Law Floorplan, Kitchen Island, Multiple Dining Areas, Multiple Living Areas, Natural Woodwork, Open Floorplan, Pantry, Primary Bedroom on Main, Recessed Lighting, Smart Thermostat, Soaking Tub, Storage, Two Primary Closets, Walk-In Closet(s), Washer Hookup
Heating Central
Cooling Ceiling Fan(s), Central Air
Flooring Wood
Fireplaces Number 1
Fireplaces Type Living Room
Fireplace No
Appliance Cooktop, Oven
Exterior
Exterior Feature See Remarks
Garage Spaces 3.0
Fence None
Pool None
Community Features Clubhouse, Cluster Mailbox, Common Grounds, Curbs, Fitness Center, High Speed Internet, Park, Pet Amenities, Picnic Area, Planned Social Activities, Playground, Pool, Sport Court(s)/Facility, Street Lights, Tennis Court(s), Underground Utilities
Utilities Available Above Ground, Electricity Available, Natural Gas Available, Sewer Available, Underground Utilities, Water Available
Waterfront Description None
View None
Roof Type Composition
Porch Covered, Patio, Porch
Total Parking Spaces 6
Private Pool No
Building
Lot Description Level, Sprinkler - In-ground
Faces East
Foundation Slab
Sewer Public Sewer
Water MUD
Level or Stories Two
Structure Type Stucco
New Construction Yes
Schools
Elementary Schools Cc Mason
Middle Schools Running Brushy
High Schools Cedar Park
School District Leander Isd
Others
HOA Fee Include Common Area Maintenance
Special Listing Condition Standard
"My job is to help you find your dream home and guide you through every step of the process! "






