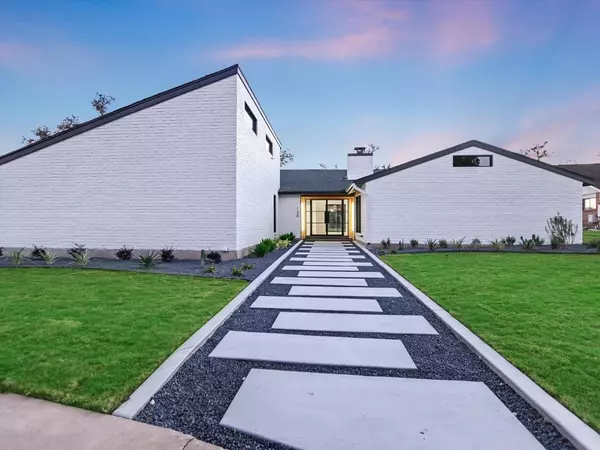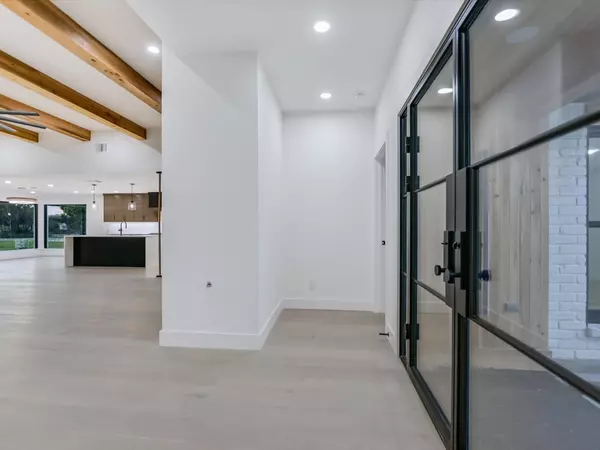
3 Beds
4 Baths
2,506 SqFt
3 Beds
4 Baths
2,506 SqFt
Key Details
Property Type Single Family Home
Sub Type Single Family Residence
Listing Status Active
Purchase Type For Sale
Square Footage 2,506 sqft
Price per Sqft $474
Subdivision Lakeway Sec 16-B
MLS Listing ID 3898015
Bedrooms 3
Full Baths 3
Half Baths 1
HOA Y/N No
Originating Board actris
Year Built 1977
Annual Tax Amount $4,037
Tax Year 2024
Lot Size 0.454 Acres
Acres 0.4539
Property Description
The spacious living room features an elegant fireplace and expansive glass doors that seamlessly connect to the backyard, offering breathtaking views of the golf course. The chef's kitchen is a showstopper with a massive island boasting a waterfall countertop, space for barstools, modern cabinetry, built-in luxury appliances, and a generous walk-in pantry. A sunny breakfast area adds to its charm.
Practicality meets sophistication in the oversized utility room, complete with a washer and dryer area, a mudroom setup, and a convenient sink. Retreat to the luxurious owner's suite, where a spa-like bathroom awaits with dual sinks, a standalone soaking tub, a walk-in shower, and a spacious walk-in closet with built-in storage. Versatile secondary bedrooms provide ample space with en-suites. This home boasts 3 beds/3.5baths with an Office and a Flex room!
Outside, on this .4AC lot, unwind under the expansive covered patio with serene views of Live Oak Golf Course. Located close to Lakeway's exceptional amenities, including top-rated schools, shopping, dining, entertainment, and recreation. This home offers a perfect blend of modern living and convenience.
Location
State TX
County Travis
Rooms
Main Level Bedrooms 3
Interior
Interior Features Beamed Ceilings, High Ceilings, Double Vanity, Eat-in Kitchen, Multiple Dining Areas, No Interior Steps, Open Floorplan, Pantry, Primary Bedroom on Main
Heating Central
Cooling Electric
Flooring No Carpet, Tile, Wood
Fireplaces Number 1
Fireplaces Type Living Room
Fireplace No
Appliance Dishwasher, Disposal, Gas Cooktop, Ice Maker, Microwave, Oven, RNGHD
Exterior
Exterior Feature Uncovered Courtyard, Gutters Full, Private Entrance
Garage Spaces 2.0
Fence None
Pool None
Community Features Airport/Runway, Clubhouse, Fitness Center, Golf, Lake, Park, Playground, Pool, Street Lights, Underground Utilities, Trail(s)
Utilities Available Electricity Connected, Sewer Connected, Underground Utilities, Water Connected
Waterfront Description None
View Golf Course
Roof Type Composition
Porch Covered, Patio
Total Parking Spaces 8
Private Pool No
Building
Lot Description Back Yard, Backs To Golf Course, Front Yard, Landscaped, Level, Trees-Medium (20 Ft - 40 Ft)
Faces Northwest
Foundation Slab
Sewer Public Sewer
Water MUD
Level or Stories One
Structure Type Brick,Glass,Masonry – All Sides
New Construction No
Schools
Elementary Schools Lakeway
Middle Schools Lake Travis
High Schools Lake Travis
School District Lake Travis Isd
Others
Special Listing Condition Standard

"My job is to help you find your dream home and guide you through every step of the process! "






